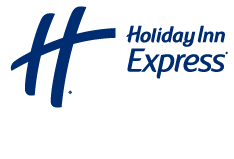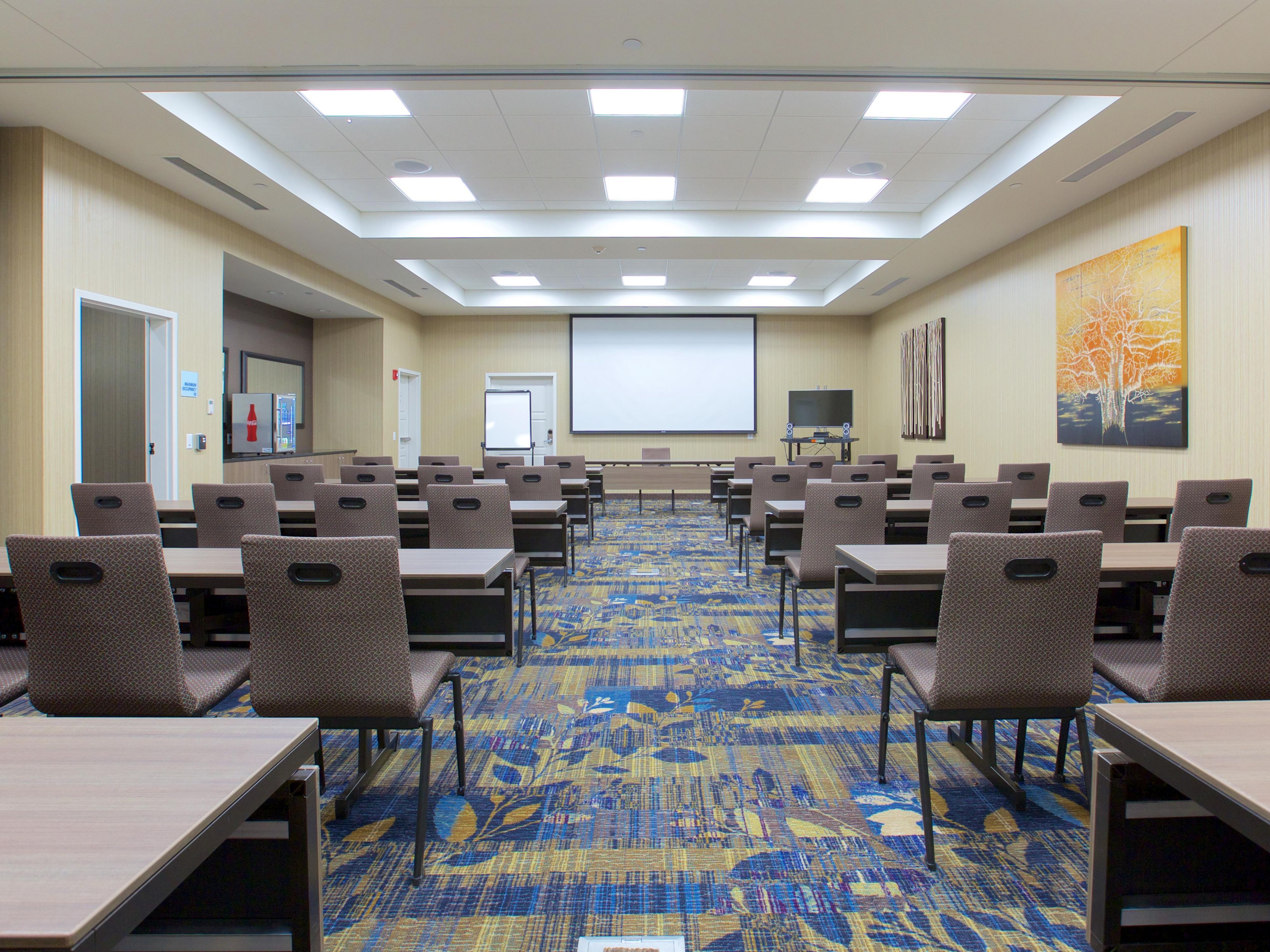Holiday Inn Express Fargo SW - I-94 Medical Center Meetings & events
Our meeting room is 1100 square feet that can split into two sections. We have on-site audio visual equipment available as well as food and beverage options
The highlights
- Express Meetings
Meeting Room I & II
1100 Square foot space
1st Floor
60 Guests
Meeting Room I
Just under 400 square feet and perfect for a small meeting
1st Floor
30 Guests
Meeting Room II
Approximately 700 square feet and perfect for a medium size meeting
1st Floor
40 Guests
We've got you covered
-
Comprehensive multimedia + audio visual support
-
Office supplies available for meeting rooms
-
Shipping available
-
Printing services
-
Creative meeting and event concept consultation
-
Scanner
-
Fax services
-
Printer
-
Dry cleaning pickup or laundry valet
-
Same-day dry cleaning
-
Wi-Fi throughout hotel
-
Event planning available
-
Catering available




