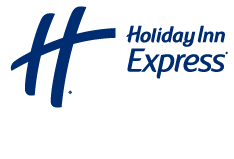Holiday Inn Express & Suites N. Myrtle Beach-Little River Meetings & events
On-site meeting facilities are available for your corporate conferences or training sessions! Our meeting space can accommodate up to 35 people. For larger meetings and banquets we can make arrangements nearby venues.
Meeting Room
Our meeting room is 17 x 26. Max people capacity per room set up; theater style 35 ppl; classroom style 18; u-shaped 16; hollow square 20. Our meeting room features a large wall mounted white board.
Ground Floor
35 Guests
We've got you covered
-
Comprehensive multimedia + audio visual support
-
Shipping available
-
Meeting registration services
-
Printing services
-
Creative meeting and event concept consultation
-
Fax services
-
Copying services
-
Printer
-
Wi-Fi throughout hotel
-
Event planning available
-
Catering available


