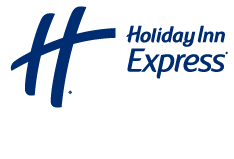Holiday Inn Express & Suites Niagara Falls Meetings & events
Our lodging in Niagara Falls, New York boasts an on-site conference room, which can accommodate up to 45 people. We also provide a Business Center with a computer and printing services. Courier mail; copy and fax services are available at our front desk.
Meeting Room
Our spacious meeting room is great for a variety of meetings and training seminars.
Ground Floor
45 Guests
We've got you covered
-
Office supplies available for meeting rooms
-
Shipping available
-
Fax services
-
Copying services
-
Printer
-
Dry cleaning pickup or laundry valet
-
Wi-Fi throughout hotel


