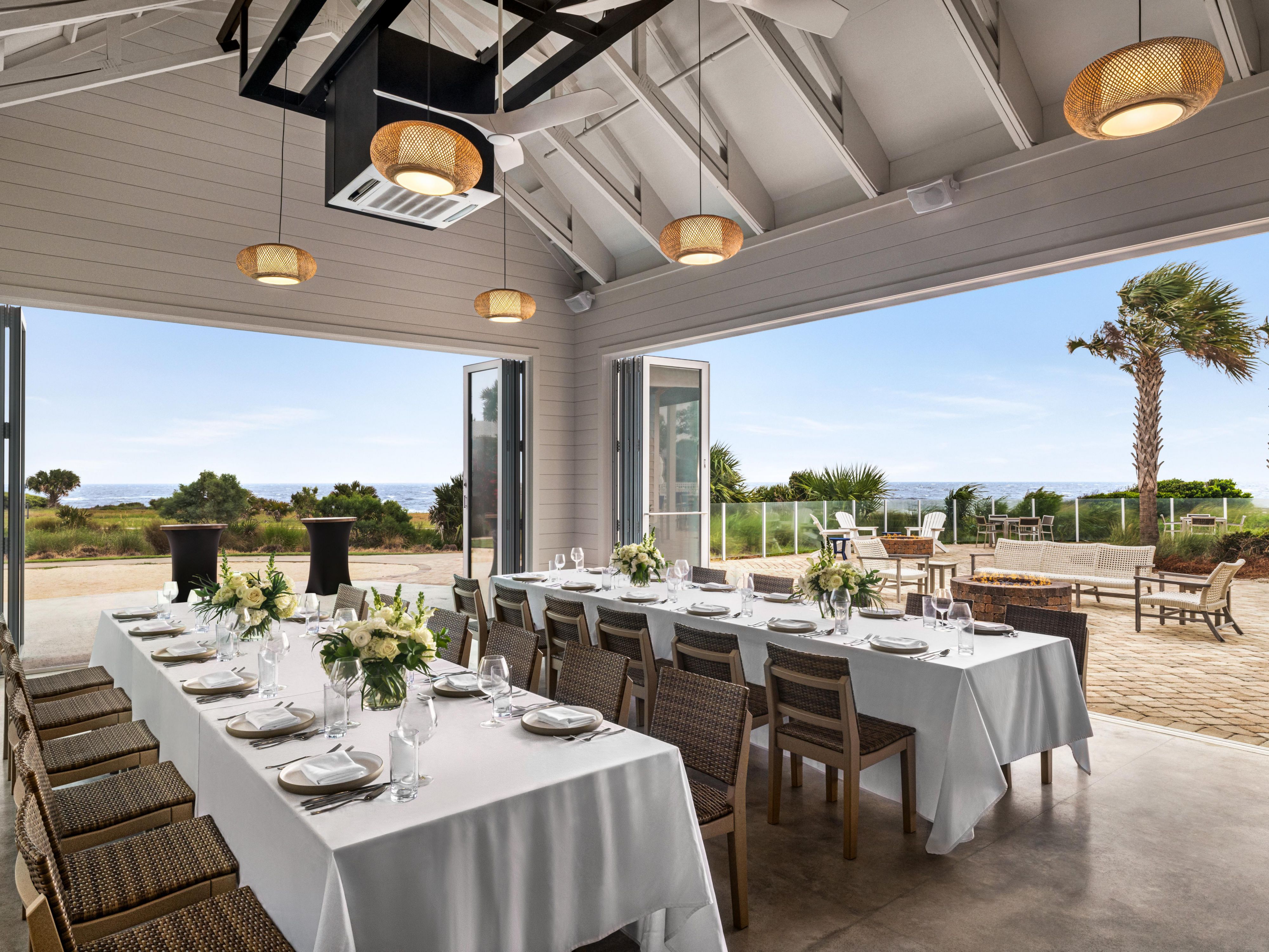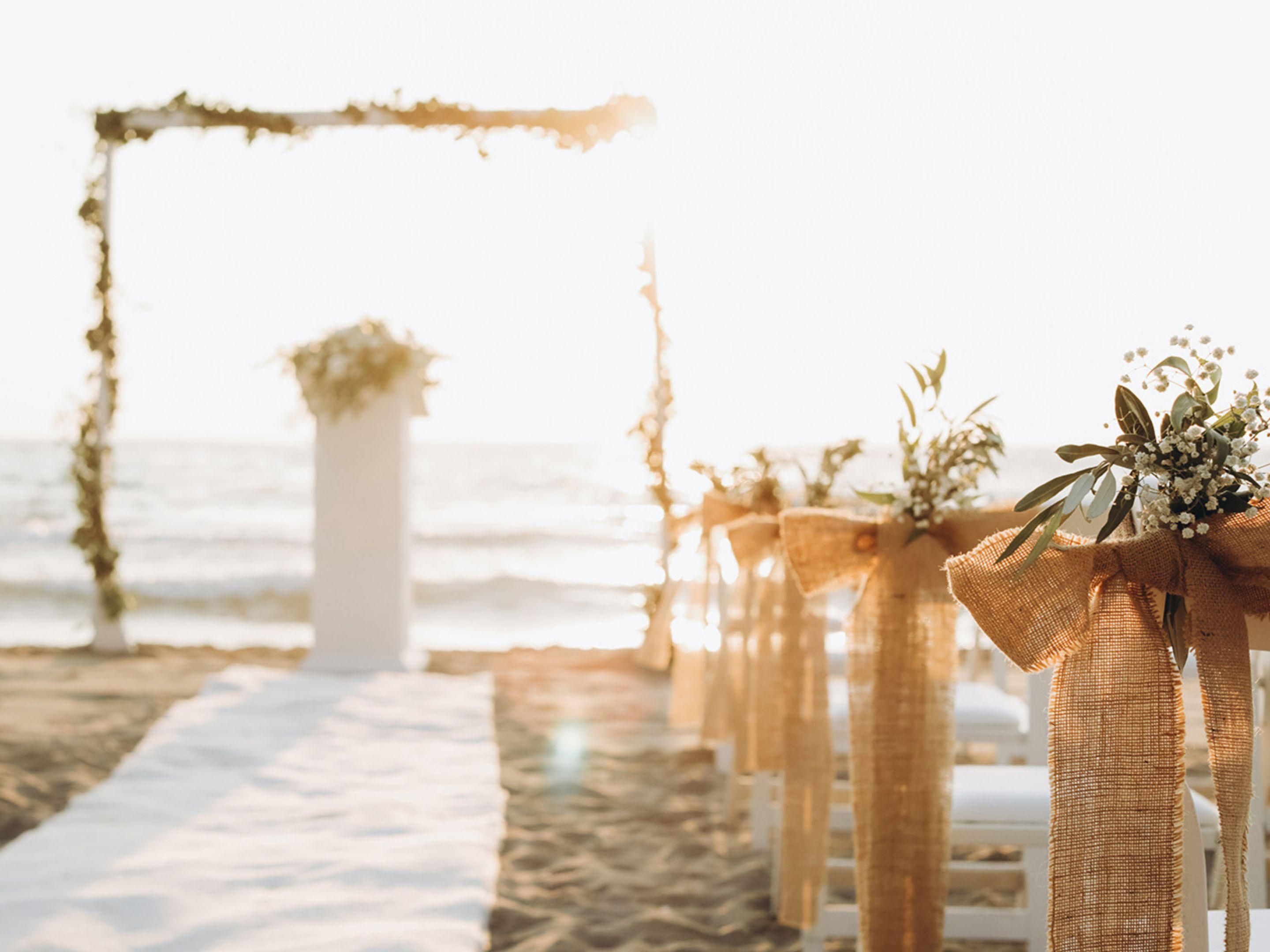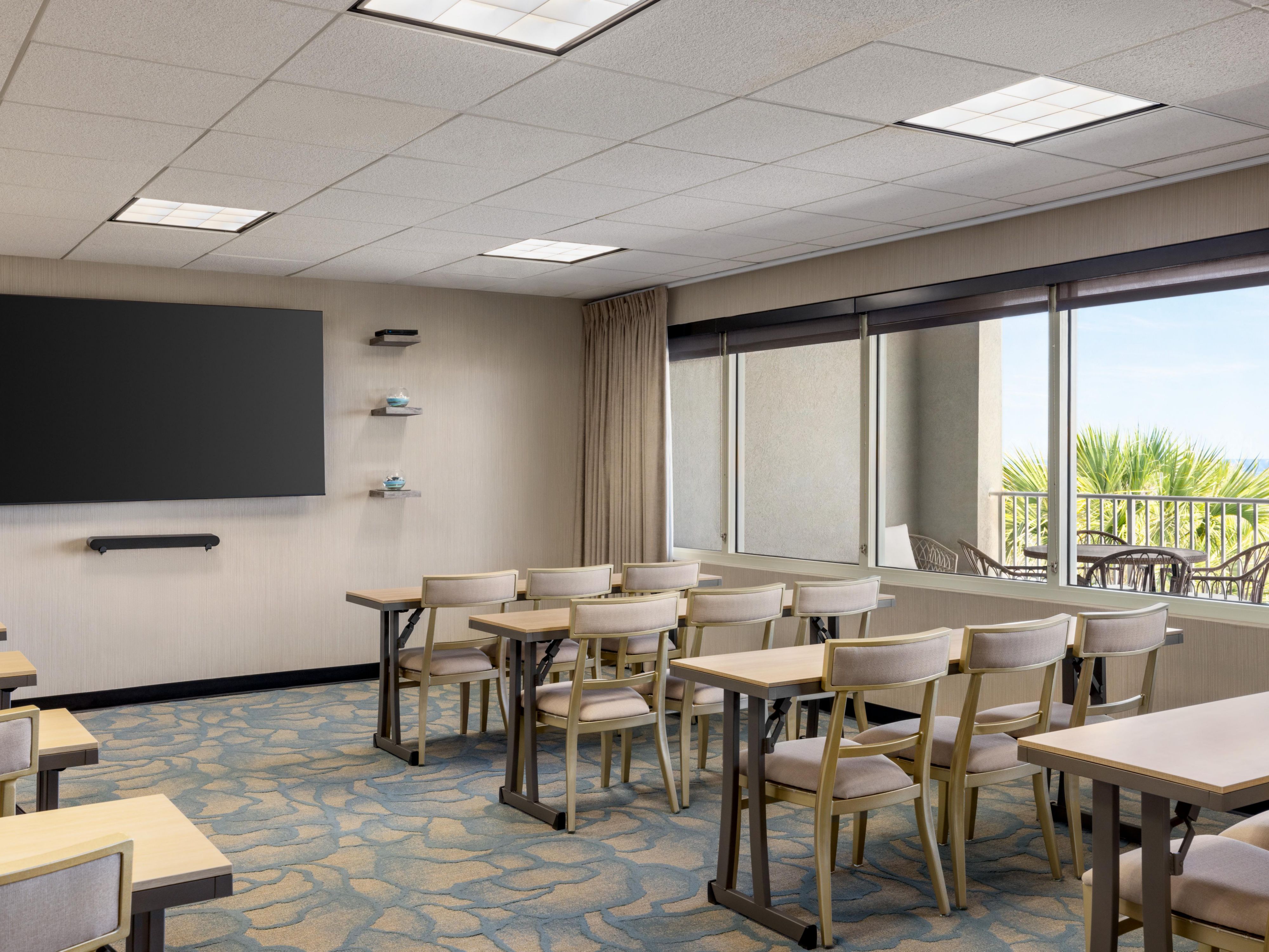Holiday Inn Resort Jekyll Island Meetings & events
Discover versatile meeting spaces equipped with modern amenities, ideal for any business or social gathering. Each room is designed to maximize comfort and productivity, ensuring a successful event tailored to your specific needs.
The highlights
- 2X Points with IHG Business Rewards
- Your Perfect Wedding Awaits
- Elevate Your Meetings at Holiday Inn Resort
Atlantic Room
Our ocean-view Atlantic Room on the 3rd floor accommodates 50 guests, offering inspiring panoramic vistas conducive to productivity. A private balcony invites guests to refresh with sea breezes, striking a perfect balance between work and relaxation.
3rd FLOOR
50 GUESTS
Atlantic Room Balcony
Versatile covered outdoor space on the third floor terrace. Perfect for luncheons, dinners, receptions overlooking the lawn and ocean for intimate gatherings on the terrace, with indoor outdoor space. Capacity of 10-30 people.
3rd FLOOR
30 GUESTS
Live Oak Room
Amidst our property, discover an intimate haven radiating warmth and sophistication. Ideal for gatherings of 20-30 guests, it balances intimacy and functionality, fostering memorable and productive interactions.
Ground FLOOR
50 GUESTS
24 Oceanside
A versatile venue with stunning ocean views and seamless indoor-outdoor spaces. Accommodating up to 100 guests, it’s perfect for intimate celebrations or lively gatherings, all framed by the breathtaking Atlantic Ocean.
Ground FLOOR
100 GUESTS
We've got you covered
-
Office supplies available for meeting rooms
-
Shipping available
-
Printing services
-
Creative meeting and event concept consultation
-
Scanner
-
Fax services
-
Copying services
-
Printer
-
Wireless internet access throughout the hotel
-
Event planning available
-
Catering available









