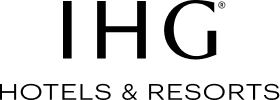-
Hotel Lobby
-
Hotel Lobby
-
Hotel Exterior
-
Scenery / Landscape
-
Scenery / Landscape
-
View from Hotel
-
View from Hotel
-
Hotel Lobby
-
Hotel Lobby
-
Hotel Exterior
-
Scenery / Landscape
-
Scenery / Landscape
-
View from Hotel
-
View from Hotel
-
Guest Room
-
Guest Room
-
Guest Room
-
1 King Bed Premium
-
King Bed Premium
-
Guest Room
-
Suite
-
Suite
-
Suite
-
Presidential Suite
-
King Beds BDRM Suite
-
Bathroom Amenities
-
Guest Room
-
Guest Room
-
Guest Room
-
1 King Bed Premium
-
King Bed Premium
-
Guest Room
-
Suite
-
Suite
-
Suite
-
Presidential Suite
-
King Beds BDRM Suite
-
Bathroom Amenities
-
View from Property
-
Fitness Center
-
Gym
-
Lap Pool
-
Sauna
-
Sauna
-
Spa
-
Spa
-
Spa
-
Swimming Pool
-
View from Property
-
Fitness Center
-
Gym
-
Lap Pool
-
Sauna
-
Sauna
-
Spa
-
Spa
-
Spa
-
Swimming Pool
-
Guest Dining Lounge
-
Family Dining
-
Fine Dining
-
Xian Yan All-Day-Dining
-
Guest Dining Lounge
-
Family Dining
-
Fine Dining
-
Xian Yan All-Day-Dining
-
Special Events
-
Special Events
-
Boardroom
-
Ballroom
-
Ballroom
-
Ballroom
-
Reception Area
-
Special Events
-
Special Events
-
Boardroom
-
Ballroom
-
Ballroom
-
Ballroom
-
Reception Area
Open Gallery
View Prices
Guest Rooms
Tea or Mineral, sound system, projector with screen
If you have questions or would you like to book your meeting or event by phone, contact us at 86-021-33383868. Email us at angel.zhao@ihg.com.
Facilities
- Number of Meeting Rooms: 15
- Total Area of Meeting Space: 14638 sq ft
- Number of Sales and Meeting Professionals On-Site: 1
- Largest Room Capacity: 450
- Largest Room Measurement: 429
- Smallest Room Measurement: 40
Equipment
- Flip Chart and Markers
- Whiteboards
- Bulletin Boards
- Pens, Pencils and Pads Provided
- Cable Modem
- Digital Projector
- Dvd Player
- LCD Projector
- Lectern or Podium
- Microphone
- Overhead Projector
Meeting Room Availability
Event Room
Boardroom Style
Hollow Square Style
U-shape Style
Classroom Style
Banquet Style
Reception Style
Theatre Style
Cabaret Style
Ballroom
90
270
280
450
450
Ballroom I
42
90
110
180
180
Ballroom III
39
72
90
180
180
Ballroom I+II
54
144
150
250
250
Ballroom II+III
48
126
120
250
250
VIP Reception Hall
41
Cathay Room
33
42
50
60
60
Hengshan Room
84
192
140
380
380
Hengshan Room I
30
60
80
150
150
Hengshan Room II
42
45
50
130
130
Hengshan Room III
24
30
30
100
100
Hengshan Room I+II
66
144
100
280
280
Hengshan Room II+III
42
108
70
220
220
Boardroom I
8
8
Boardroom II
25
25
Event Room
Room Dimensions L X W
Area Sq Meters
Ceiling Height
Door Dimensions
Floor Level
Natural Lighting
Ballroom
26.3 X 16.3
428.69
5.0
1.5 X 2.7
3RD
No
Ballroom I
10.9 X 16.3
177.67
5.0
1.5 X 2.7
3RD
No
Ballroom III
11.1 X 16.3
180.93
5.0
1.5 X 2.7
3RD
No
Ballroom I+II
15.8 X 16.3
257.54
5.0
1.5 X 2.7
3RD
No
Ballroom II+III
16.0 X 16.3
260.8
5.0
1.5 X 2.7
3RD
No
VIP Reception Hall
8.9 X 16.6
147.74
4.8
1.5 X 2.7
3RD
Yes
Cathay Room
14.9 X 7.5
111.75
4.0
1.5 X 2.7
1ST
Yes
Hengshan Room
28.1 X 13.0
365.3
2.7
1.5 X 2.7
GROUND
No
Hengshan Room I
11.8 X 13.0
153.4
2.7
1.5 X 2.7
GROUND
No
Hengshan Room II
9.6 X 13.0
124.8
2.7
1.5 X 2.7
GROUND
No
Hengshan Room III
6.7 X 13.0
87.1
2.7
1.5 X 2.7
GROUND
No
Hengshan Room I+II
21.4 X 13.0
278.2
2.7
1.5 X 2.7
GROUND
No
Hengshan Room II+III
16.3 X 13.0
211.9
2.7
1.5 X 2.7
GROUND
No
Boardroom I
5.5 X 7.2
39.6
5.6
1.5 X 2.7
GROUND
No
Boardroom II
8.4 X 10.7
89.88
5.6
1.5 X 2.7
GROUND
No
- Feet
- Meters
Banquets and Catering




