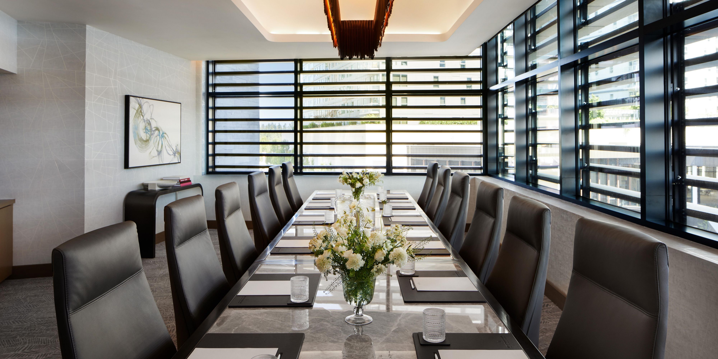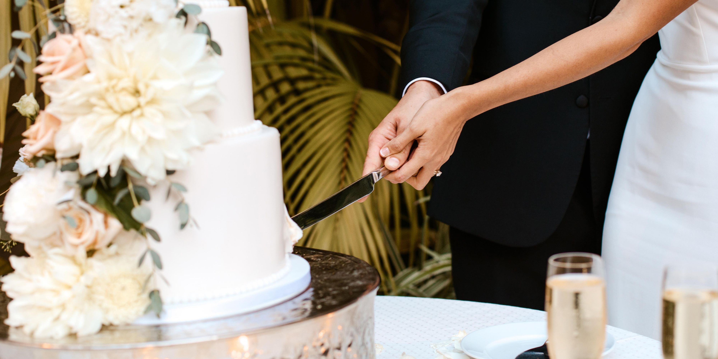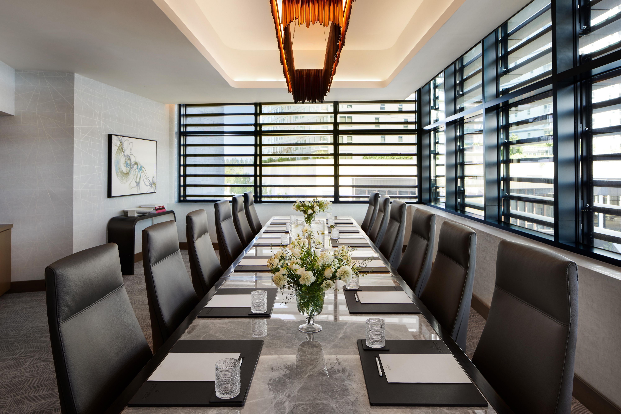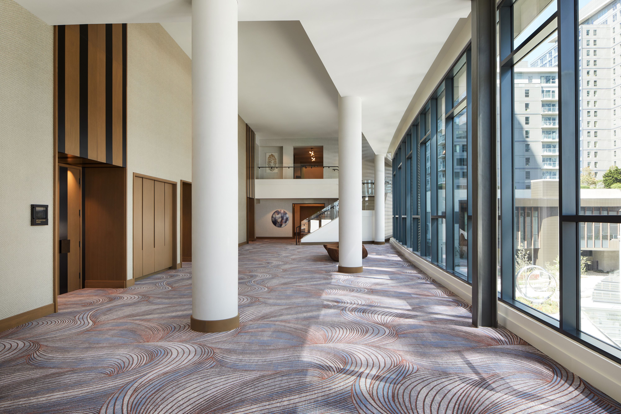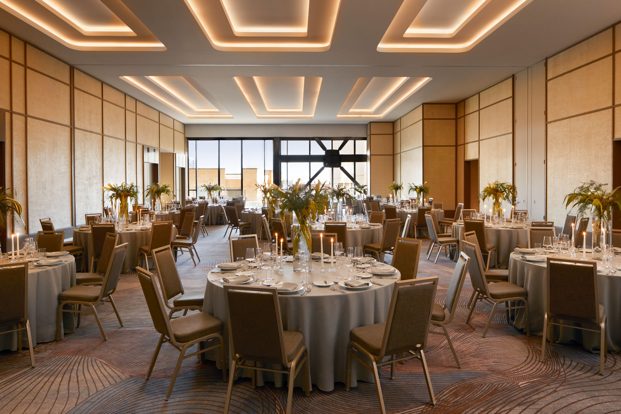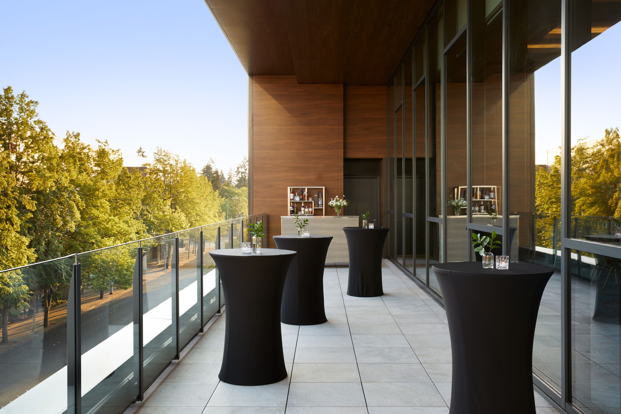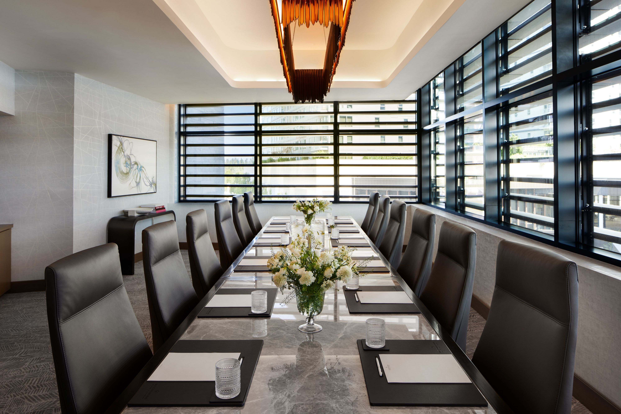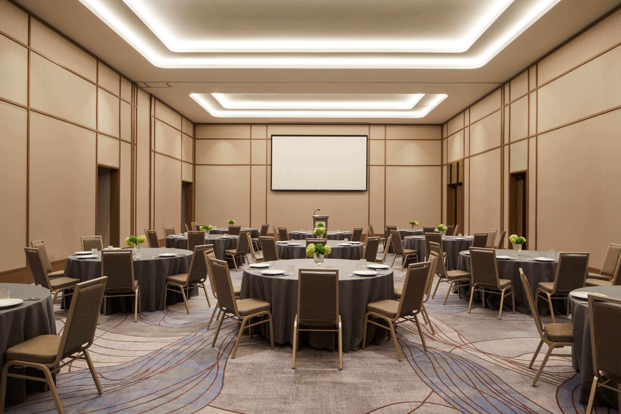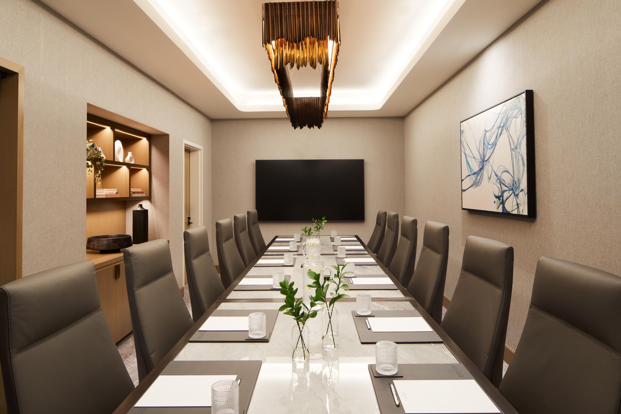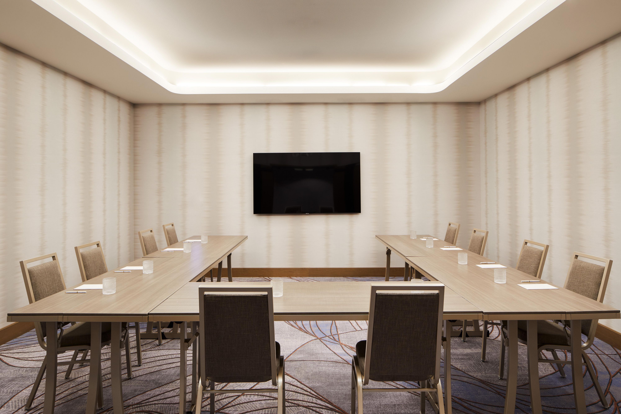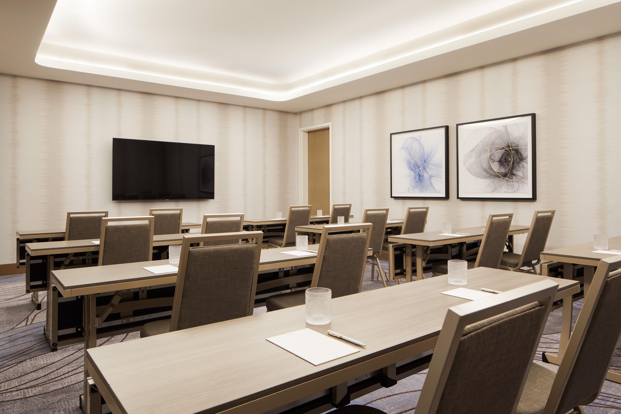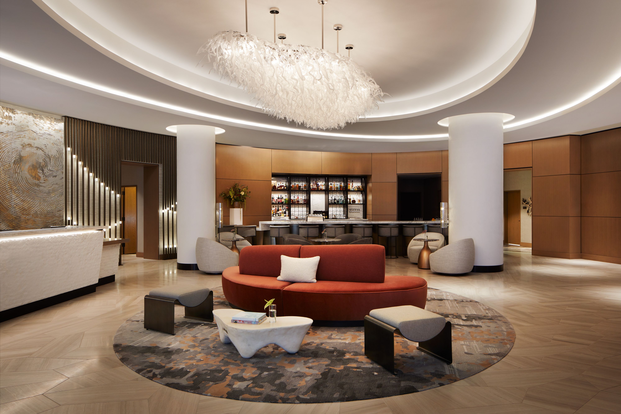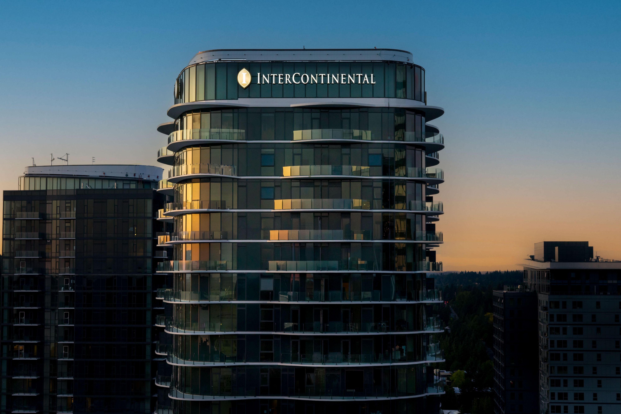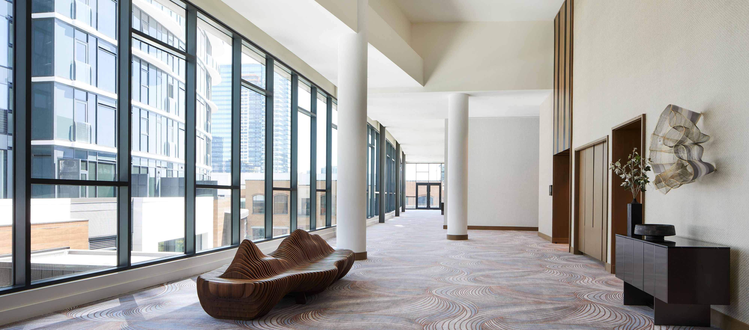InterContinental Seattle Bellevue Meetings & events
Located in the heart of the financial and cultural center, our hotel offers 12,000 sq ft of flexible Bellevue events space featuring both Junior and Grand Ballrooms with an outdoor terrace ideal for hosting your next business meeting or social gathering.
The highlights
- Luxury Reimagined in the Pacific Northwest
- Elegant Events in Bellevue
- Tailored Weddings at our Premier Venue
- Orchard Road Ballroom
- Bond Street Boardroom
- 5th Avenue Room
- Ginza
We've got you covered
-
Comprehensive multimedia + audio visual support
-
Shipping available
-
Meeting registration services
-
Printing services
-
Creative meeting and event concept consultation
-
Dry cleaning pickup or laundry valet
-
Same-day dry cleaning
-
Wi-Fi access throughout the hotel
-
Event planning available
-
Catering available




