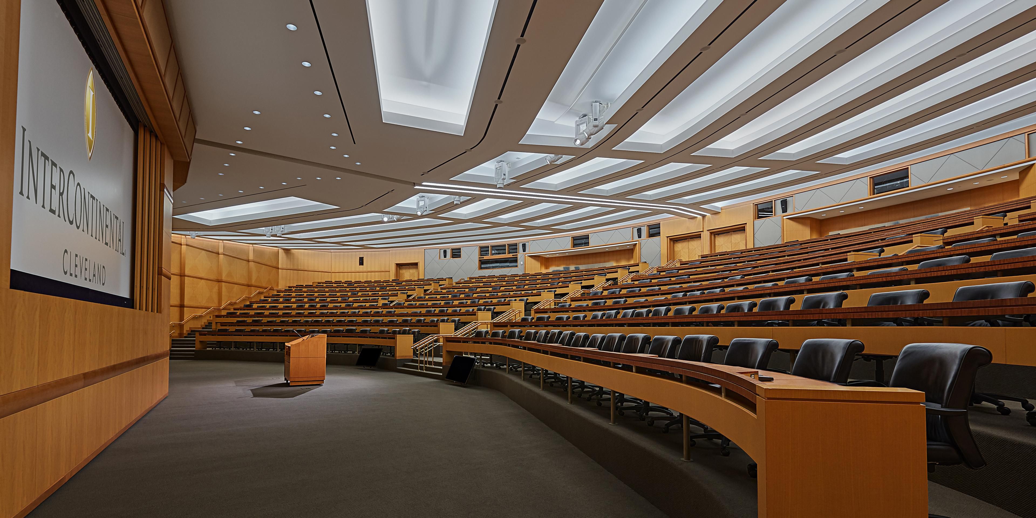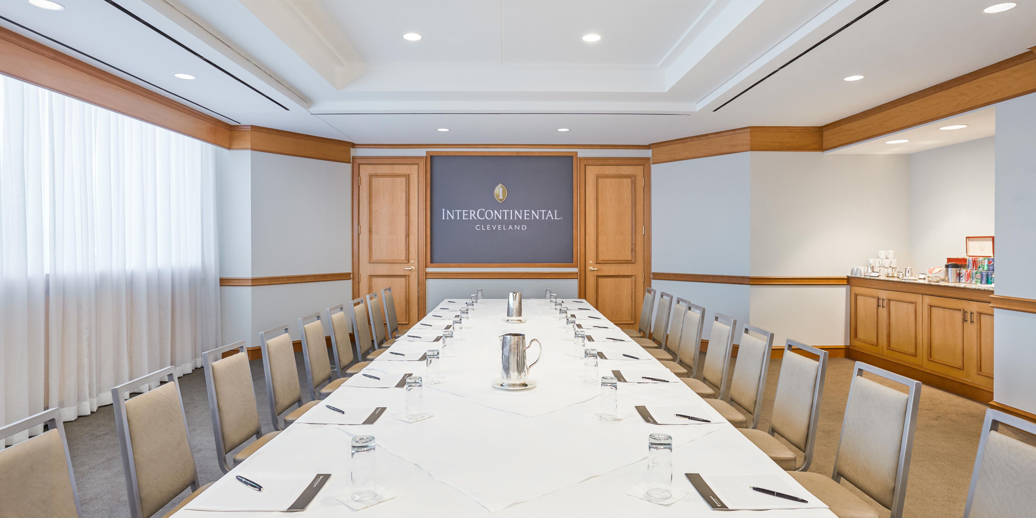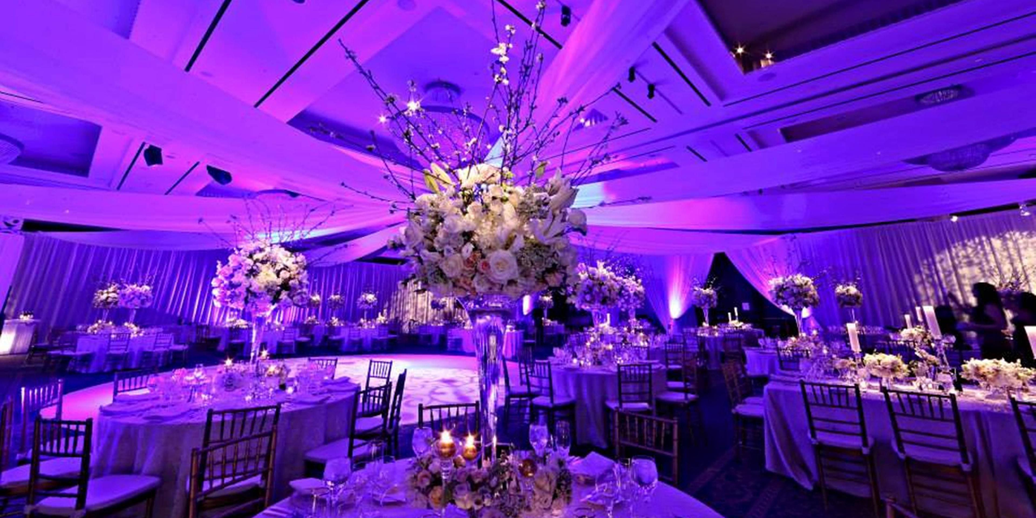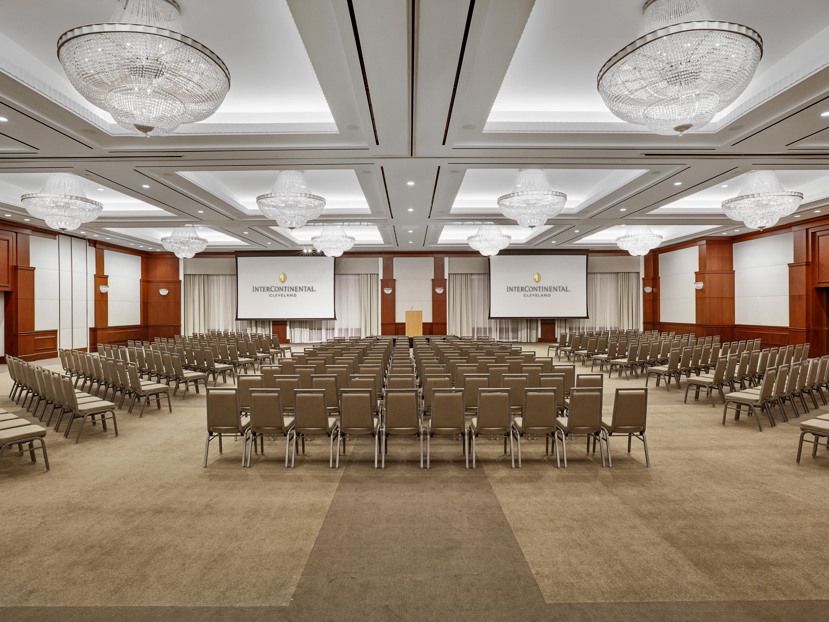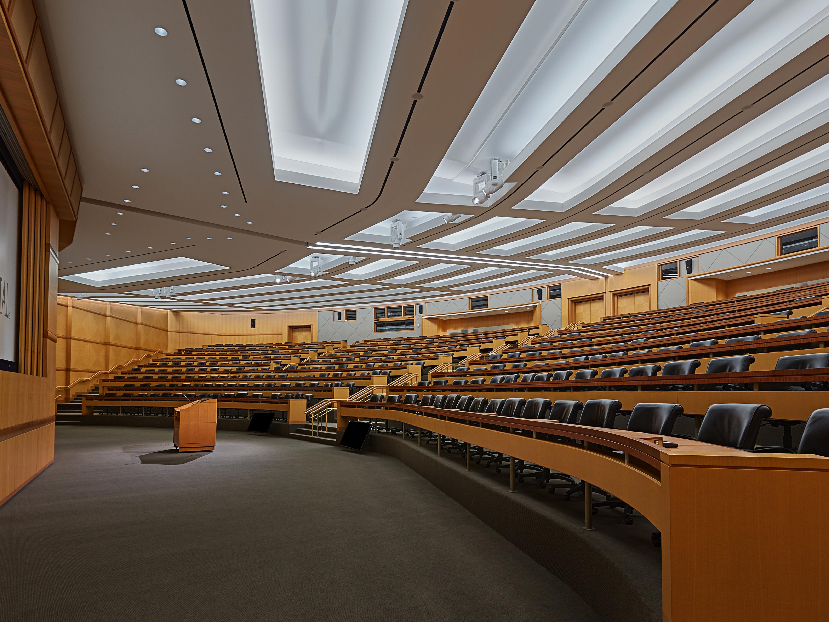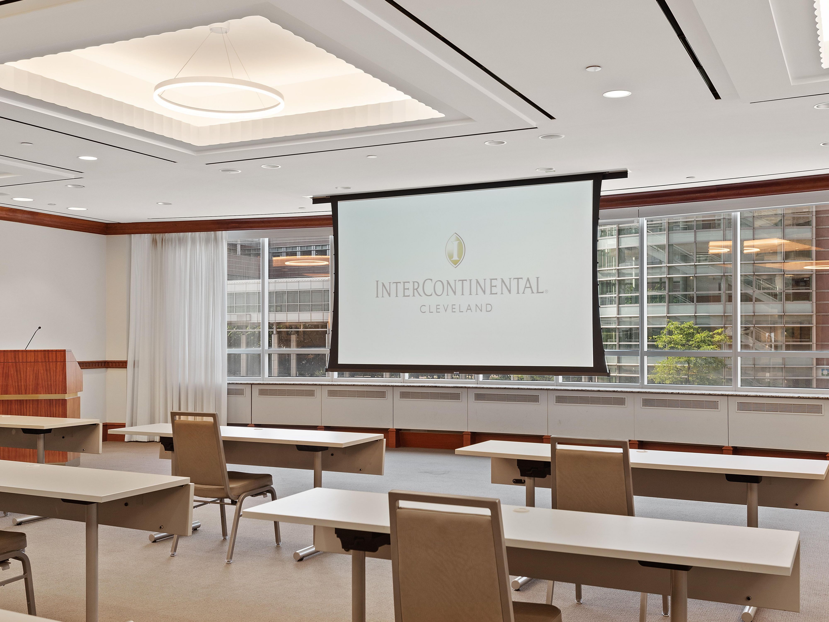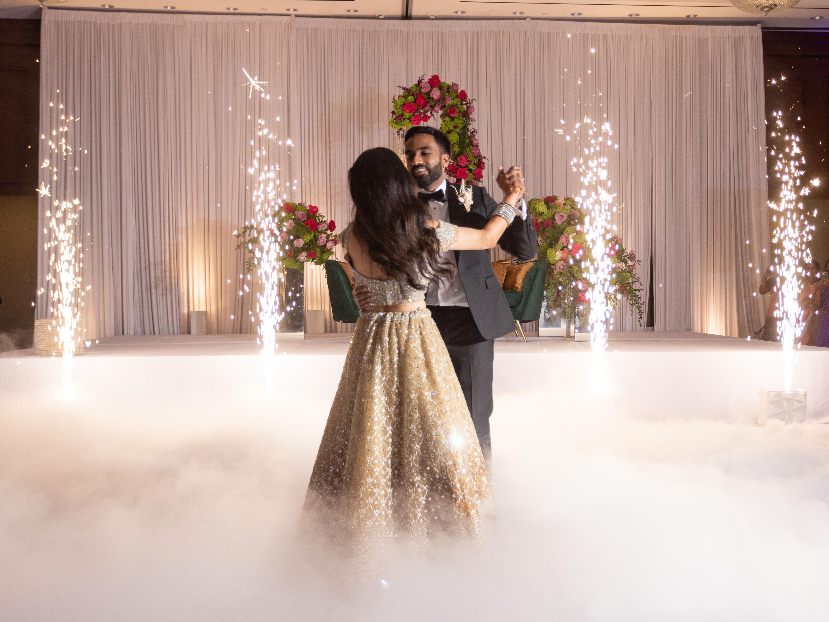InterContinental Cleveland Meetings & events
Plan your Cleveland conference at The Bank of America® Amphitheater, perfect for academic-style events. With flexible venue options, our 8,800 sq. ft. Founders Ballroom and Falcon Room, featuring an exquisite wine cellar, are ideal for galas and meetings.
- Meeting for Good
- Memorable Meetings
- Beautiful Weddings and Milestone Celebrations
Featured Cleveland Meeting Spaces
201
Meeting room offering ample pre-function space for registration, windows for natural lighting, built-in audio-visual equipment including drop down screen and LCD Projector and solid wall construction providing excellent acoustics and sound-proofing.
2nd Floor
70 Guests
202
Meeting room offering ample pre-function space for registration, windows for natural lighting, built-in audio-visual equipment including drop down screen and LCD Projector and solid wall construction providing excellent acoustics and sound-proofing.
2nd Floor
50 Guests
203
Meeting room offering ample pre-function space for registration, windows for natural lighting, built-in audio-visual equipment including drop down screen and LCD Projector and solid wall construction providing excellent acoustics and sound-proofing.
2nd Floor
65 Guests
204
Meeting room offering ample pre-function space for registration, windows for natural lighting, built-in audio-visual equipment including drop down screen and LCD Projector and solid wall construction providing excellent acoustics and sound-proofing.
2nd Floor
110 Guests
205
Meeting room offering ample pre-function space for registration, windows for natural lighting, built-in audio-visual equipment including drop down screen and LCD Projector and solid wall construction providing excellent acoustics and sound-proofing.
2nd Floor
25 Guests
206
Meeting room offering ample pre-function space for registration, windows for natural lighting, built-in audio-visual equipment including drop down screen and LCD Projector and solid wall construction providing excellent acoustics and sound-proofing.
2nd Floor
25 Guests
207
Meeting room offering ample pre-function space for registration, windows for natural lighting, built-in audio-visual equipment including drop down screen and LCD Projector and solid wall construction providing excellent acoustics and sound-proofing.
2nd Floor
110 Guests
Bank of America Amphitheatre
500 seat amphitheatre divisible into two sections each with leather chairs, microphone, Internet and Intranet connections, audience response system and state-of-the-art audio-visual capabilities.
2nd Floor
500 Guests
Boardroom
Corporate style boardroom with private entrance with administrative ante room, leather chairs, individual electrical and Internet connections in-laid in the table, built-in audio-visual, teleconfererncing and videoconferencing capabilities.
2nd Floor
30 Guests
Founders Ballroom
Exquisite ballroom with ample pre-function space, full-length windows, 18 foot ceilings with beautiful chandeliers. Three drop down screens, built-in audio-visual equipment and hang points for light and sound rigging capabilities.
2nd Floor
1100 Guests
Six Continents Room
Elegant junior ballroom with ample pre-function space, full-length windows, down screen, built-in audio-visual equipment and built-in marble top food and beverage station.
2nd Floor
180 Guests
We've got you covered
-
Office supplies available meeting rooms
-
Shipping available
-
Printing services
-
Creative meeting and event concept consultation
-
Scanner
-
Fax services
-
Copying services
-
Printer
-
Dry cleaning pickup or laundry valet
-
Same-day dry cleaning
-
Wi-Fi access throughout the hotel
-
Event planning available
-
Catering available

















