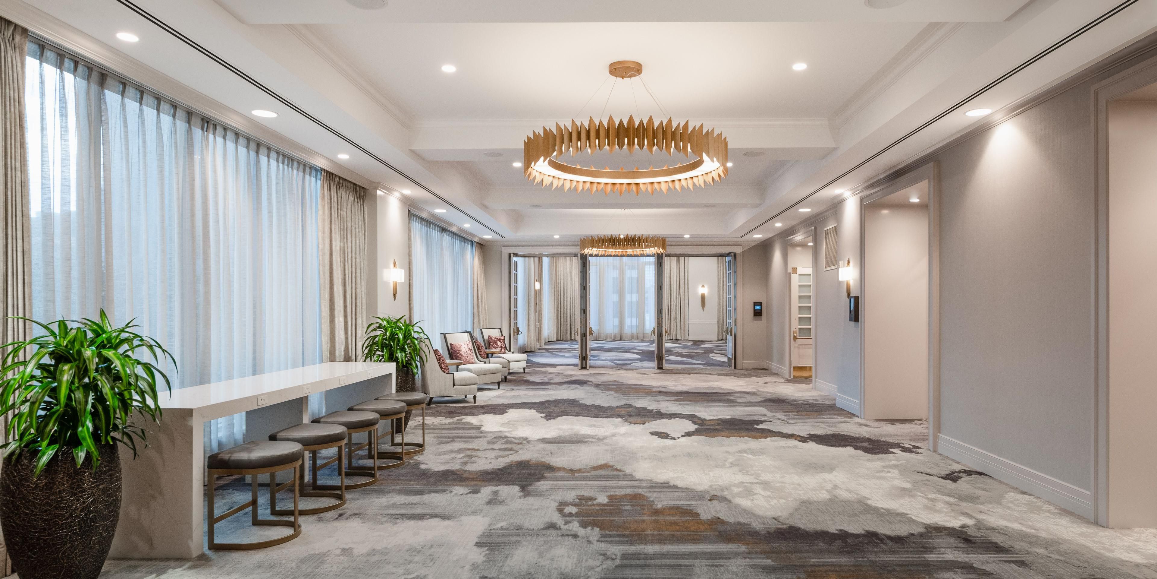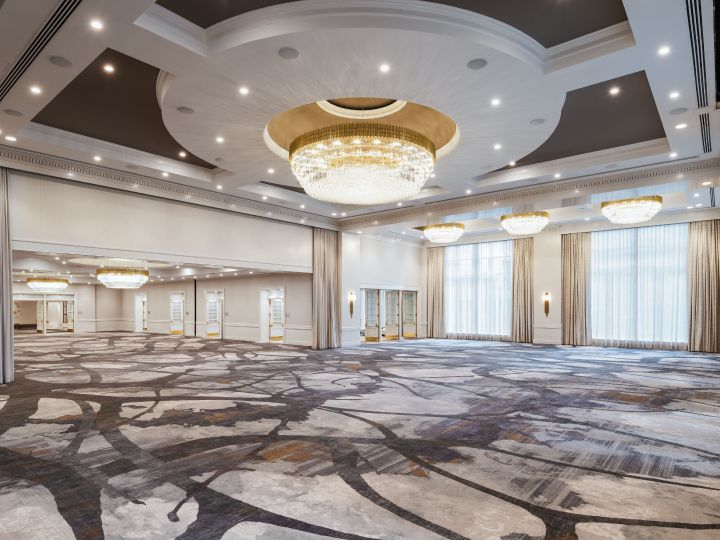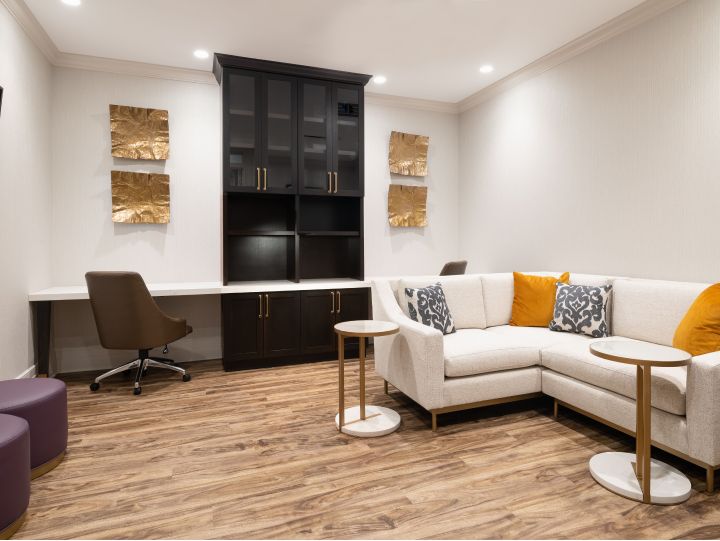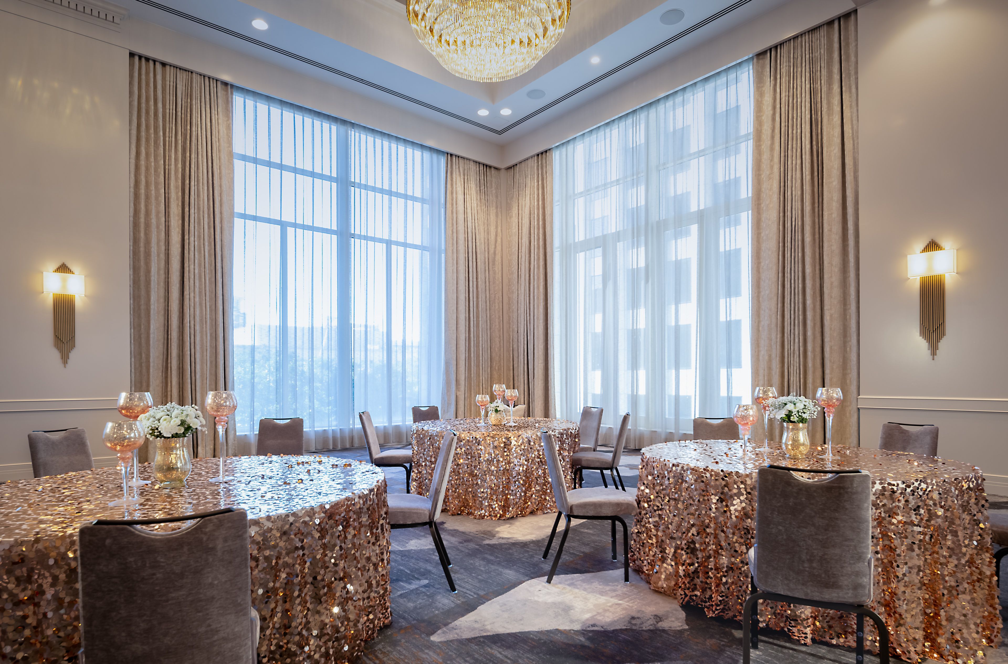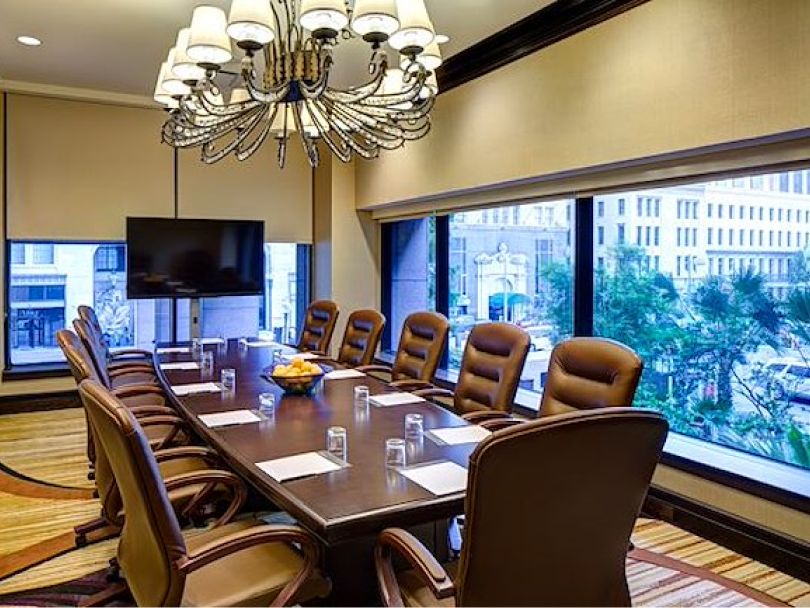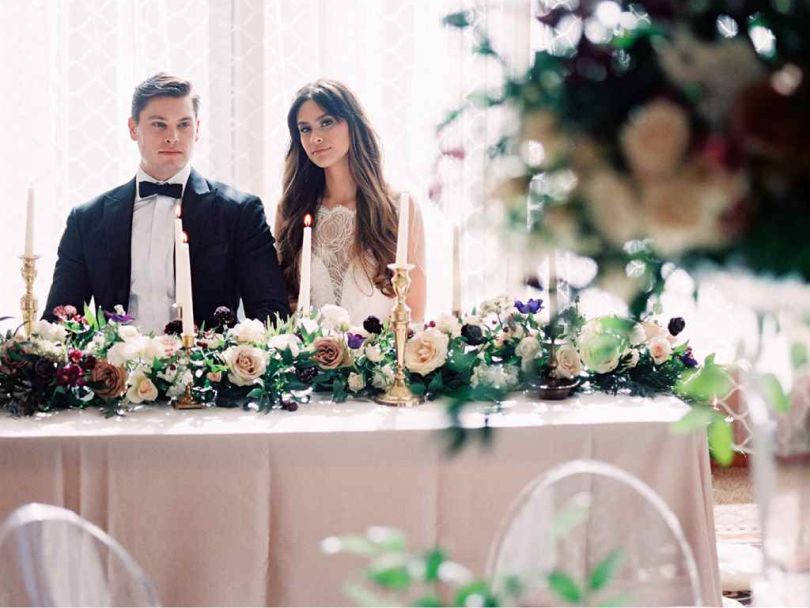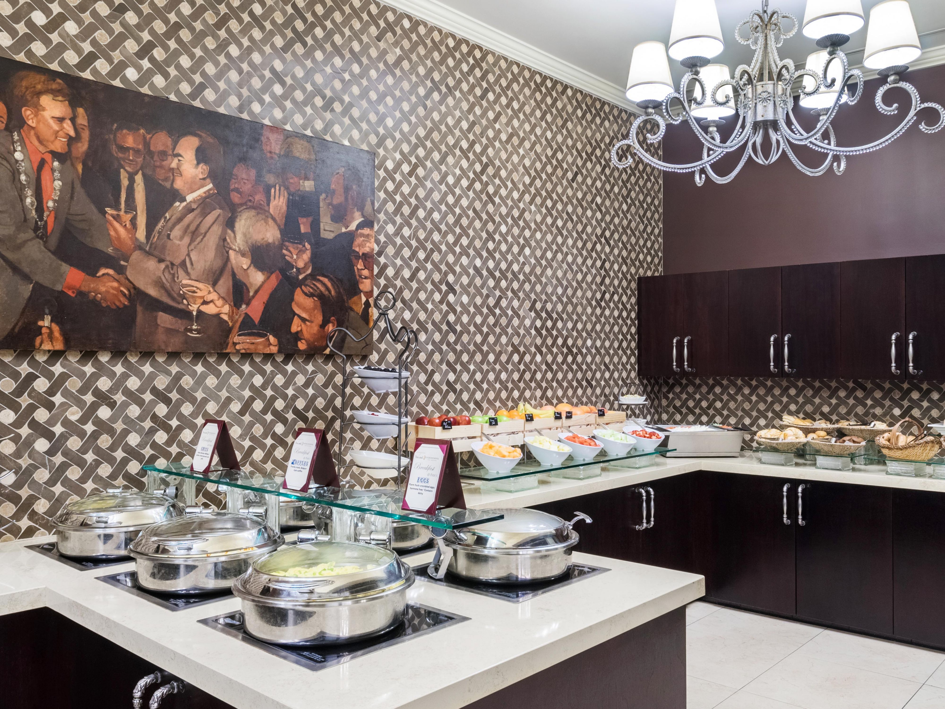InterContinental New Orleans Meetings & events
Recently renovated and brilliantly adaptable, our 33,000 sq. ft. of New Orleans event space is bathed in natural light, bringing energy and balance to your gathering. Let our team plan the perfect event, complete with Louisiana-inspired catering menus.
- Exceptional New Orleans Events and Meetings
Featured Meeting Spaces
Poydras
This room is located on the third floor. It has windows on two sides for plenty of natural lighting. It overlooks Camp Street where you might occasionally see movie filming.
3rd Floor
100 Guests
La Salle Ballroom
For more information about this meeting room, contact the hotel.
3rd Floor
640 Guests
La Salle Pre-Function Area
Pre-Function space outside the LaSalle Ballroom
3rd Floor
Le Salon Pre-Function Area
For more information about this meeting room, contact the hotel.
3rd Floor
Pelican Pre-Function Area
For more information about this meeting room, contact the hotel.
3rd Floor
Pelican
For more information about this meeting room, contact the hotel.
3rd Floor
220 Guests
Acadian
For more information about this meeting room, contact the hotel.
3rd Floor
80 Guests
Fulton
For more information about this meeting room, contact the hotel.
3rd Floor
45 Guests
Algiers
For more information about this meeting room, contact the hotel.
2nd Floor
140 Guests
Algiers A
For more information about this meeting room, contact the hotel.
2nd Floor
48 Guests
Algiers B
For more information about this meeting room, contact the hotel.
2nd Floor
48 Guests
Algiers C
For more information about this meeting room, contact the hotel.
2nd Floor
48 Guests
Bywater
Bywater Boardroom
2nd Floor
12 Guests
Frenchmen
For more information about this meeting room, contact the hotel.
2nd Floor
240 Guests
Treme
For more information about this meeting room, contact the hotel.
2nd Floor
50 Guests
- Meetings Made Easy
- Legal War Rooms
- Celebrate Life in Glamorous Style
- Tasteful Catering
We've got you covered
-
Comprehensive multimedia + audio visual support
-
Shipping available
-
Meeting registration services
-
Printing services
-
Creative meeting and event concept consultation
-
Fax services
-
Copying services
-
Printer
-
Dry cleaning pickup or laundry valet
-
Same-day dry cleaning
-
Wi-Fi access throughout the hotel
-
Event planning available
-
Catering available

















