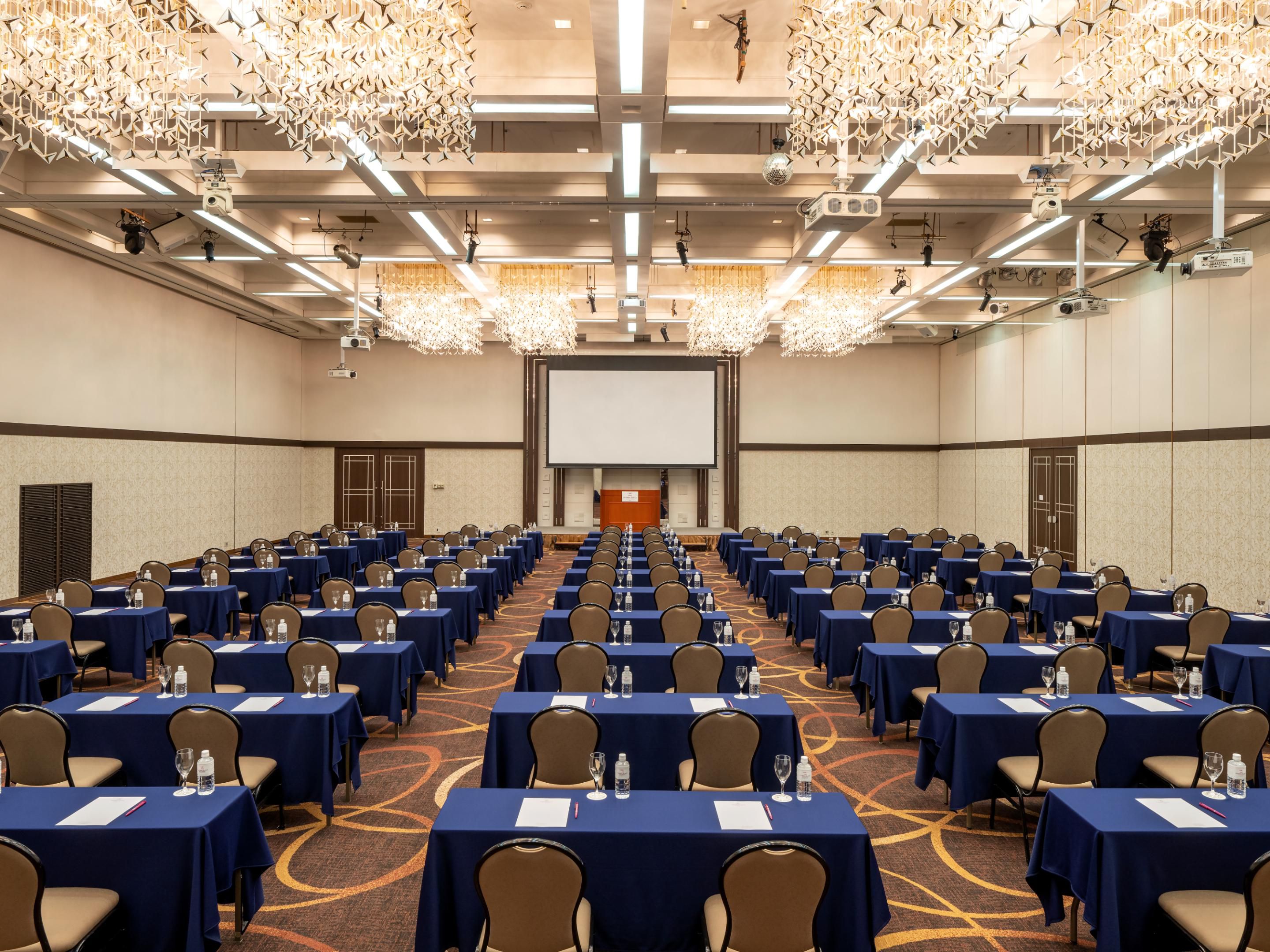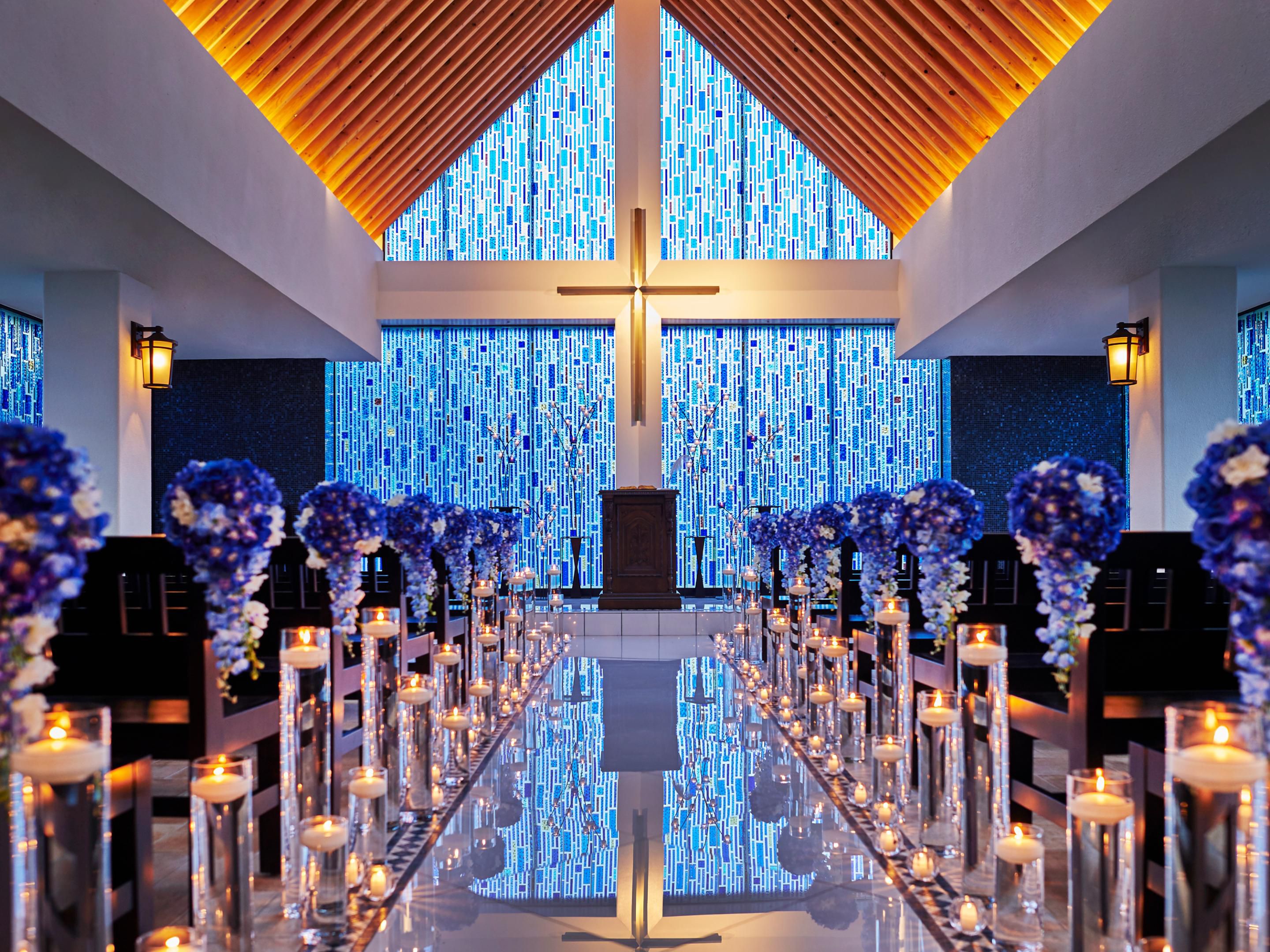ANA Crowne Plaza Akita Meetings & events
The banquet halls are located on the 4th floor and include a large banquet hall, a medium banquet hall, and a small banquet hall on the 5th floor. We can meet the needs of all kinds of groups, from small to large.
- Meeting & Event
- Wedding
SIRIUS
The “Sirius” room is a large The “Sirius” room is a large banquet hall with a 6-meter-high ceiling that can flexibly accommodate a variety of requests. Various meetings and parties can be set up at the same venue according to the number of people.
4th Floor
1600 Guests
Vega
Vega is a medium-sized banquet hall adjacent to Sirius. It can meet a variety of needs in conjunction with Sirius, including main and sub banquet halls and breakout sessions.
4th Floor
350 Guests
Rigel
A small banquet hall with a relaxed atmosphere. In addition to seminars and meetings, this space is also ideal for milestone family dinners.
5th thru 9th Floor
56 Guests
Capella
Recommended for a small group. The 5th floor can be used as a waiting room for guests or press room office when the 4th floor is used as the main venue as well as a party venue.
5th thru 9th Floor
149 Guests
Spica
Recommended for a small group. The 5th floor can be used as a waiting room for guests or press room office when the 4th floor is used as the main venue as well as a party venue.
5th thru 9th Floor
68 Guests
Regulus
Recommended for a small group. The 5th floor can be used as a waiting room for guests or press room office when the 4th floor is used as the main venue as well as a party venue.
5th thru 9th Floor
40 Guests
Atria
Recommended for a small group. The 5th floor can be used as a waiting room for guests or press room office when the 4th floor is used as the main venue as well as a party venue.
5th thru 9th Floor
40 Guests
We've got you covered
-
Shipping available
-
Scanner
-
Copying services
-
Printer
-
Dry cleaning pickup or laundry valet
-
Same-day dry cleaning
-
Wi-Fi access throughout the hotel
-
Catering available














