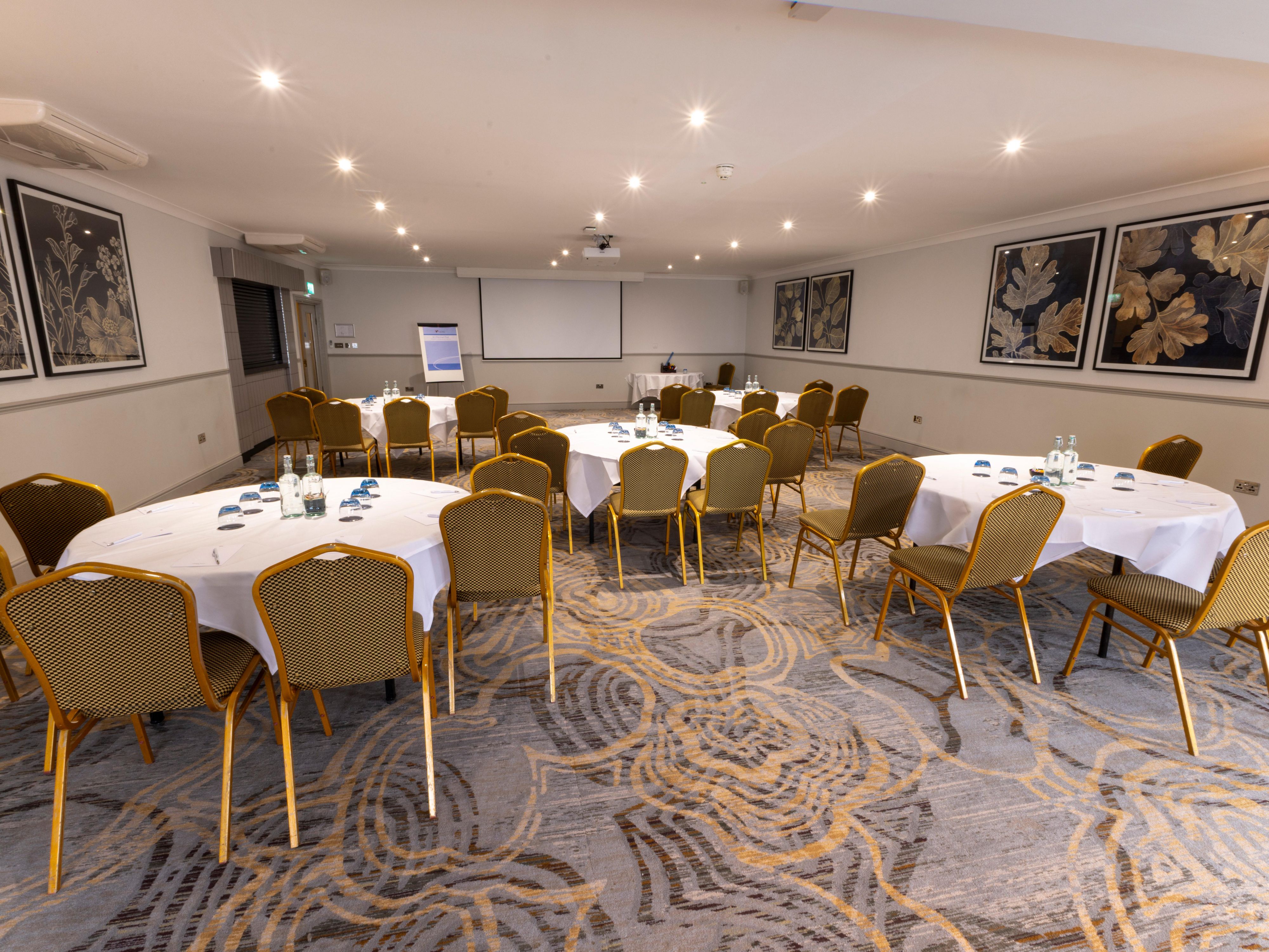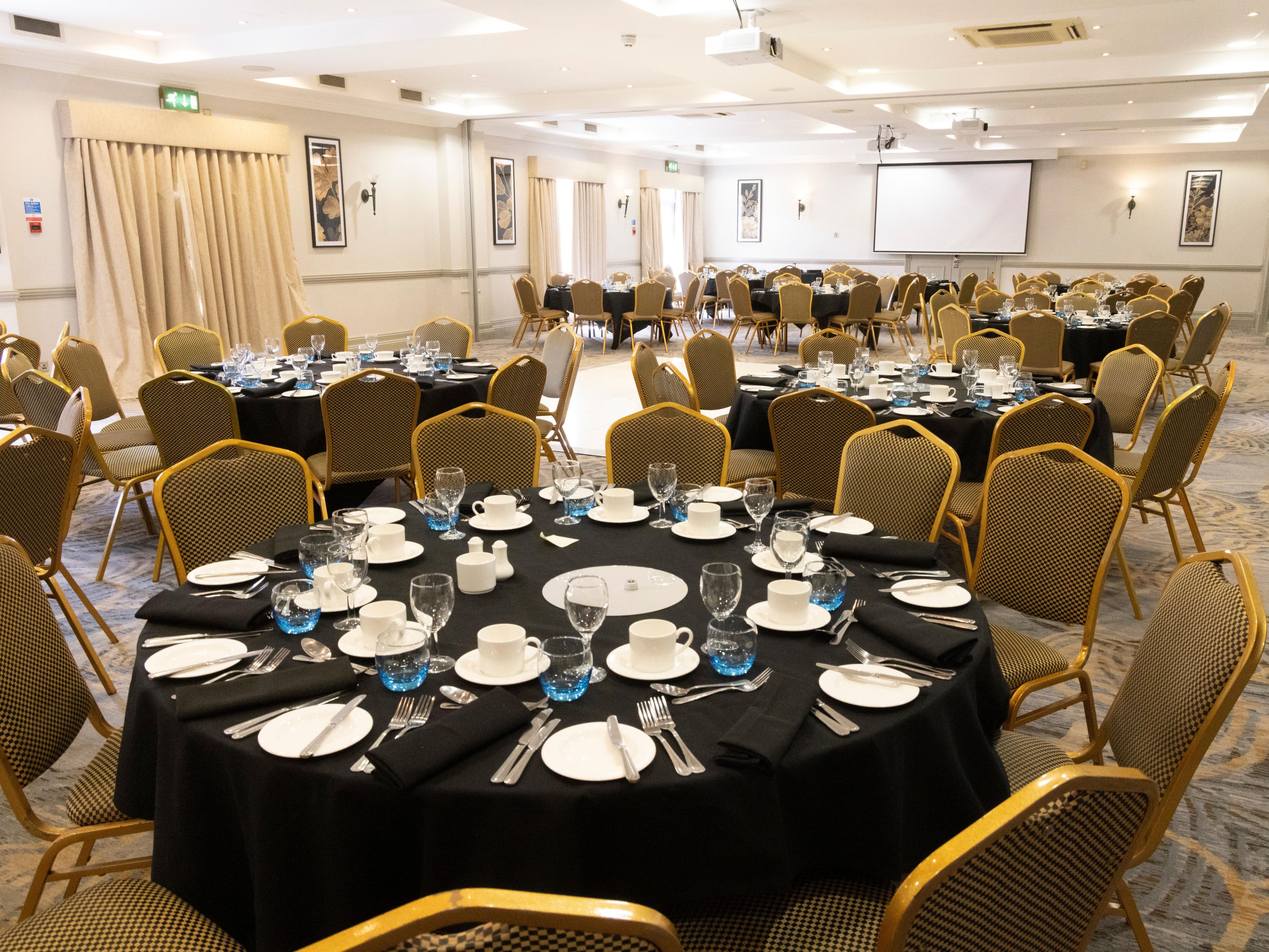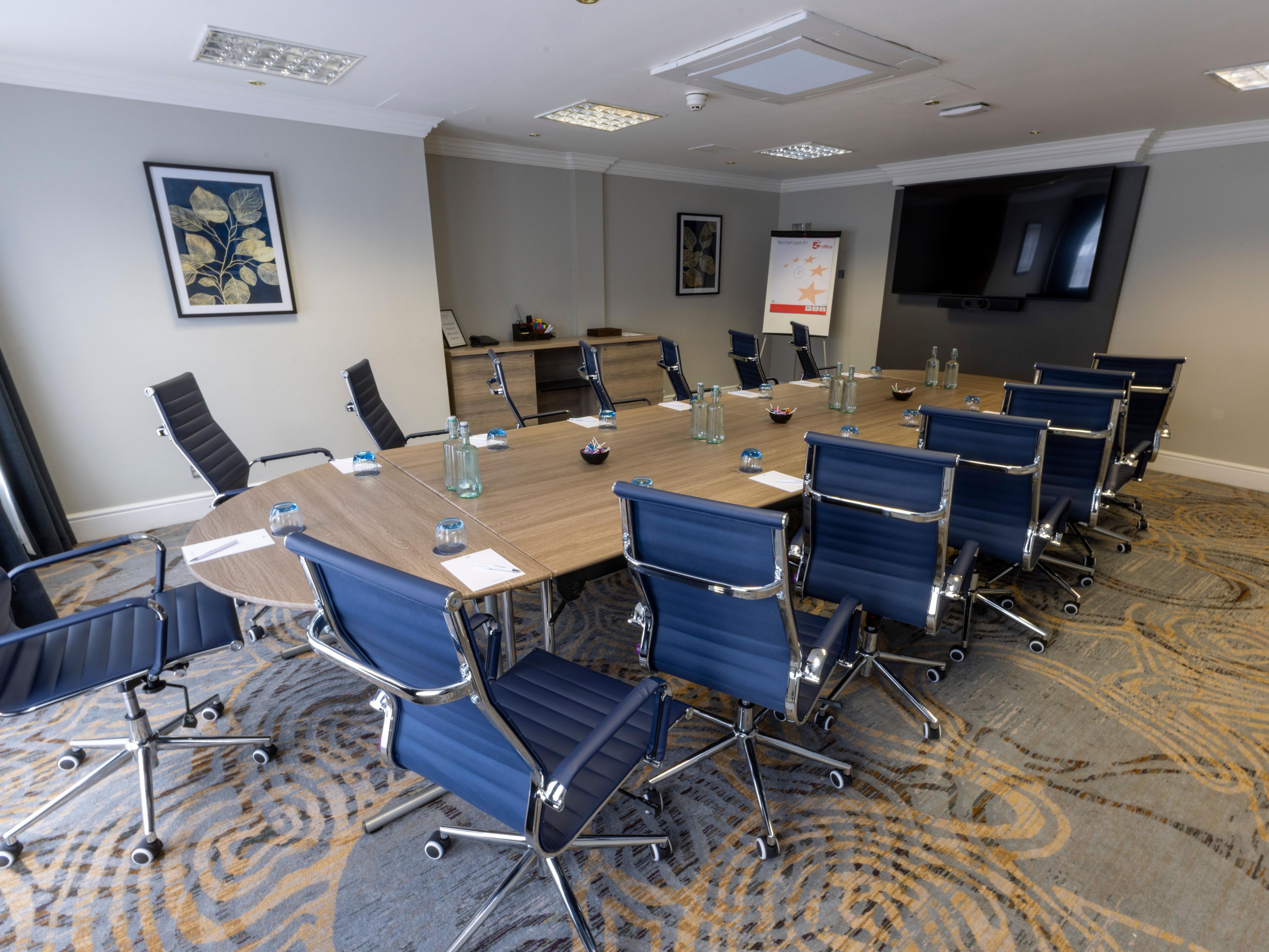Crowne Plaza East Midlands Airport Meetings & events
Modern meeting and event suites with air conditioning, stylish furniture, and controlled lighting. 55 – 75” plasma screens and conference call capabilities in the boardrooms and syndicate rooms, as well as built-in AV in our larger meeting rooms.
- Award-Recognised Conference Venue
- Exclusive Private Dining Experiences
- Inspired events, great service, perfect location
Ash Suite
This room with natural daylight and built-in AV is ideal for meetings and training, it works perfectly via an interconnecting corridor through to the Mulberry for those events that require a breakout space. Outside area and fixed bar is ideal for events.
Ground Floor
120 Guests
Mulberry Suite
This room boasts full length windows, flexible lighting and built-in AV for meetings and training. It gives direct access to the Ash Room via a private corridor link, should you require breakout space. Ideal for small dinners and parties
Ground Floor
90 Guests
Forest Suite
The Forest Suite is the largest room, with natural daylight and built-in AV. It can be sold whole or split into 3 sections. This room is next to our Ebony lounge, which is perfect for breakout sessions, refreshments, networking and pre event drinks.
Ground Floor
320 Guests
Boardroom 1
Flexible meeting room with natural light, fully equipped with air comfort system, state of the art AV offering and a 65” plasma screen TV. The perfect meeting space for up to 10 – 14 delegates.
1st Floor
14 Guests
Boardroom 2
Flexible meeting room with natural light, fully equipped with air comfort system, state of the art AV offering and a 65” plasma screen TV. The perfect meeting space for up to 10 – 14 delegates.
1st Floor
14 Guests
Boardroom 3
Flexible meeting room with natural light, fully equipped with air comfort system, state of the art AV offering and a 65” plasma screen TV. The perfect meeting space for up to 10 – 14 delegates.
1st Floor
14 Guests
Boardroom 4
Flexible meeting room with natural light, fully equipped with air comfort system, state of the art AV offering and a 65” plasma screen TV. The perfect meeting space for up to 10 – 14 delegates.
1st Floor
14 Guests
Boardroom 5
Boardroom 5 is a versatile meeting space which offers flexible seating arrangements. Ideal for boardroom and U- shaped, meetings. Inbuilt AV offers quick and easy access to online meetings and calls. Ideal for meetings, presentations, and workshops.
1st Floor
16 Guests
Syndicate 1
The syndicate room is ideal for smaller meeting rooms, interviews or breakout sessions. With air conditioning, the room is Ideal for 6-8 delegates in a boardroom set up.
1st Floor
8 Guests
Syndicate 2
The syndicate room is ideal for smaller meeting rooms, interviews or breakout sessions. With air conditioning, the room is Ideal for 6-8 delegates in a boardroom set up.
1st Floor
8 Guests
Syndicate 3
The syndicate room is ideal for smaller meeting rooms, interviews or breakout sessions. With air conditioning, the room is Ideal for 6-8 delegates in a boardroom set up.
1st Floor
8 Guests
Syndicate 4
The syndicate room is ideal for smaller meeting rooms, interviews or breakout sessions. With air conditioning, the room is Ideal for 6-8 delegates in a boardroom set up.
1st Floor
8 Guests
Syndicate 5
The syndicate room is ideal for smaller meeting rooms, interviews or breakout sessions. With air conditioning, the room is Ideal for 6-8 delegates in a boardroom set up.
1st Floor
8 Guests
Laurent Perrier Suite
The Laurent Perrier Suite offers an elegant setting for private dining and meetings. The suite accommodates up to 20 guests.
Ground Floor
18 Guests
We've got you covered
-
Shipping available
-
Meeting registration services
-
Printing services
-
Creative meeting and event concept consultation
-
Dry cleaning pickup or laundry valet
-
Same-day dry cleaning
-
Wi-Fi access throughout the hotel
-
Event planning available
-
Catering available


















