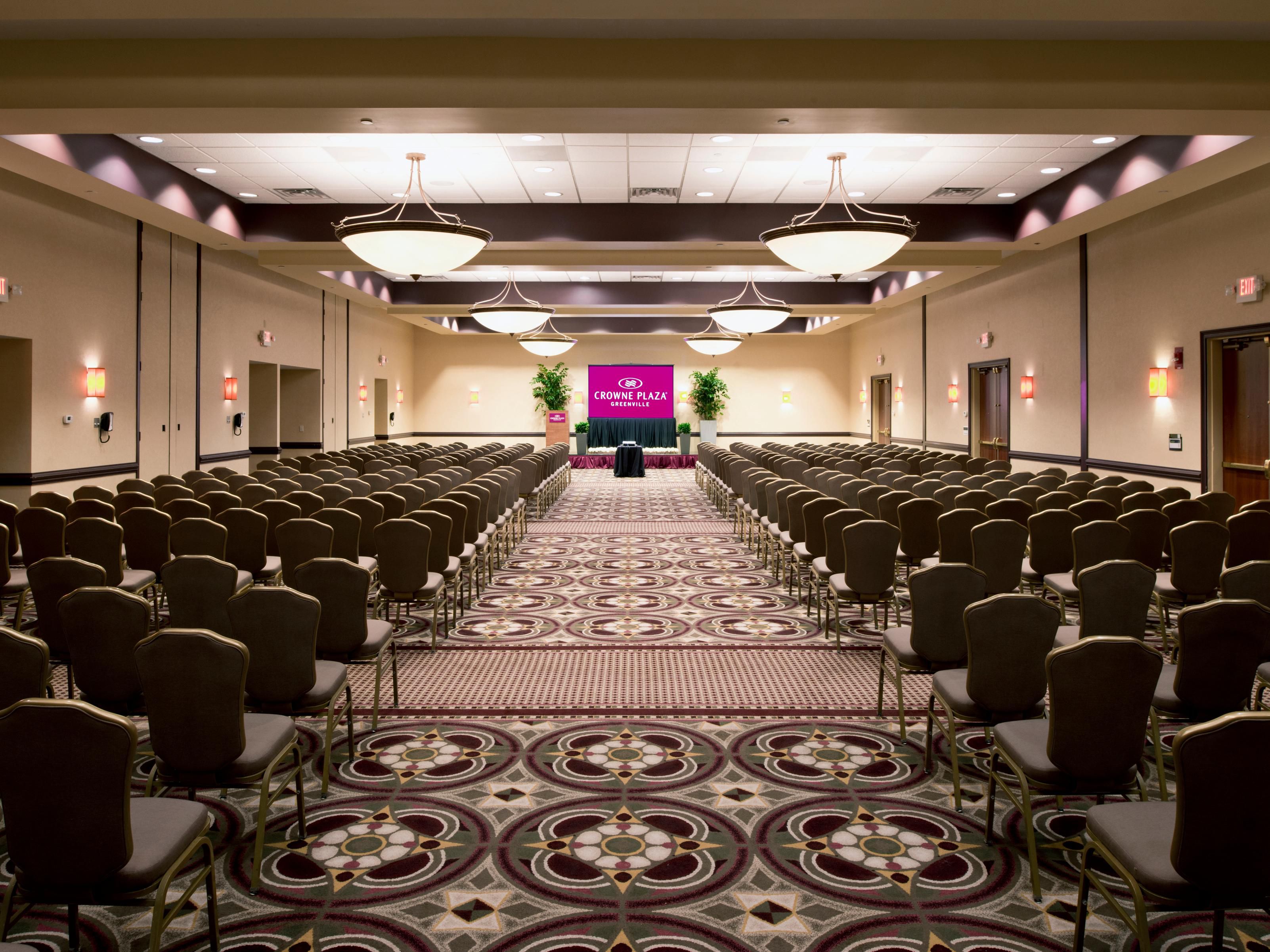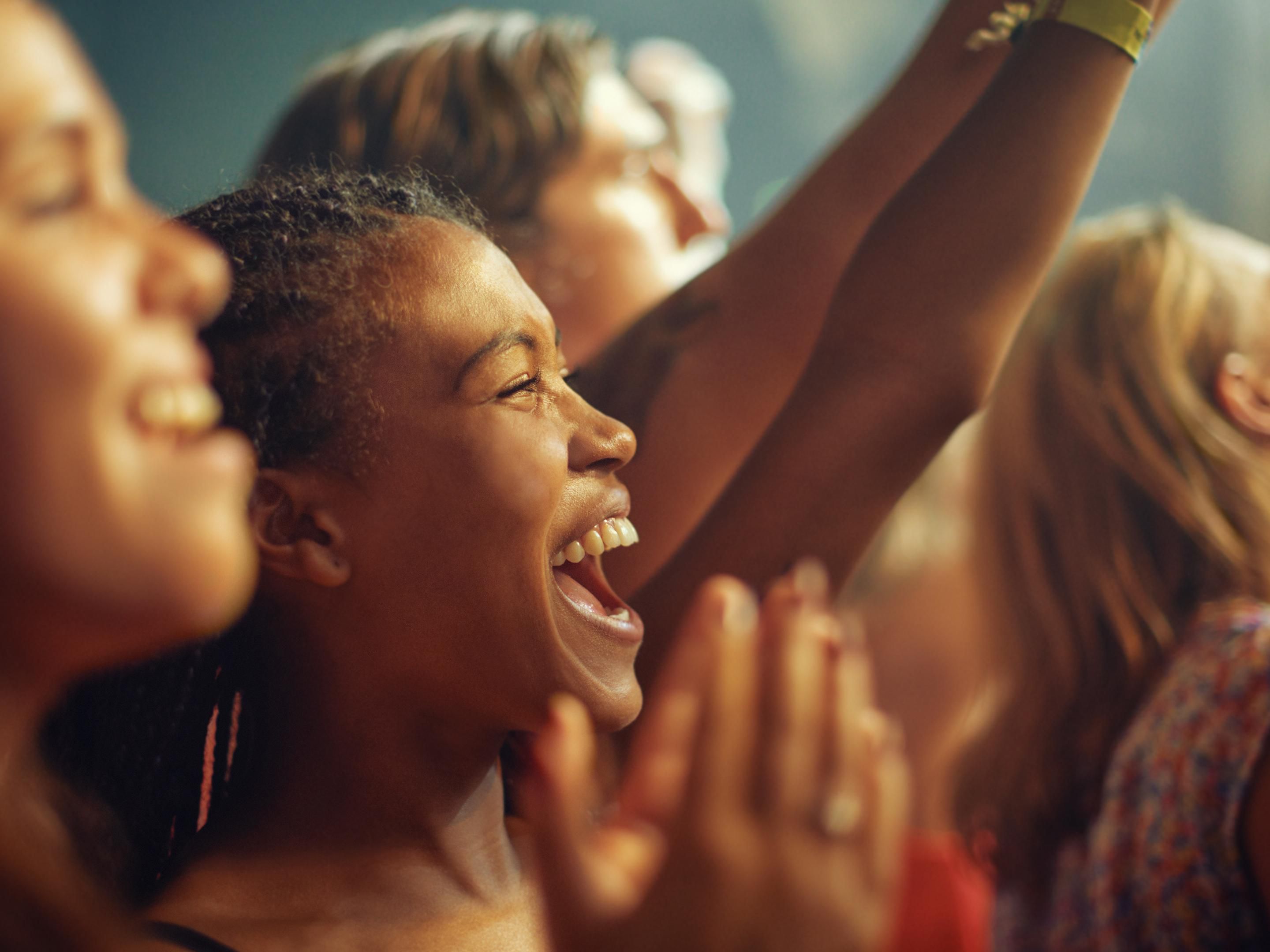Crowne Plaza Greenville Meetings & events
Our hotel features 8,200 square feet of flexible event space, as well as delicious on-site catering and AV equipment, making it perfect venue for your next business meeting, convention or social gathering in Greenville, SC.
- Metropolitan Ballroom - 4200 Sq Ft -Up to 500 ppl
- Concerts Galore!
- Fantastic Meetings and Events
Metropolitan Ballroom
The Metropolitan Ball room is 42 Ft. By 100 ft. with 14 ft ceiling height and no sight obstructions. It breaks down into four separate sections at 1050 sq. ft. each.
1st Floor
500 Guests
Executive Boardroom #1
Executive Boardroom #1 is 25 Ft. By 12 ft. with 7.9 ft ceiling height and no sight obstructions. This space has a large boardroom table which seats 10.
1st Floor
10 Guests
Executive Boardroom #2
Executive Boardroom #2 is 25 Ft. By 12 ft. with 7.9 ft ceiling height and no sight obstructions. This space has a large boardroom table which seats 10.
1st Floor
10 Guests
Assembly Room
Located on the lower level, the Assembly Room is 26 Ft. By 42 ft. with 7.8 ft ceiling height and no sight obstructions.
Ground Floor
60 Guests
The Studio
Designed for smaller meetings and even bigger ideas, The Studio is 17 Ft. by 26 ft. It's a modern meeting room designed for work and play. Enjoy a fully connected conference table, lounge area and access to food and beverages delivered straight to you.
1st Floor
15 Guests
Congaree Room
Elegant private event and banquet room in the Ruth's Chris restaurant located within the hotel
Ground Floor
30 Guests
Verdae Room
Elegant VIP meeting or meal room located in the Ruth's Chris Restaurant located within the hotel
Ground Floor
20 Guests
Wine Room
The wine room is located in the Ruth's Chris restaurant and provides an elegant setting for VIP meals and meetings
Ground Floor
55 Guests
We've got you covered
-
Comprehensive multimedia + audio visual support
-
Shipping available
-
Meeting registration services
-
Printing services
-
Creative meeting and event concept consultation
-
Fax services
-
Copying services
-
Printer
-
Dry cleaning pickup or laundry valet
-
Same-day dry cleaning
-
Wi-Fi access throughout the hotel
-
Event planning available
-
Catering available







