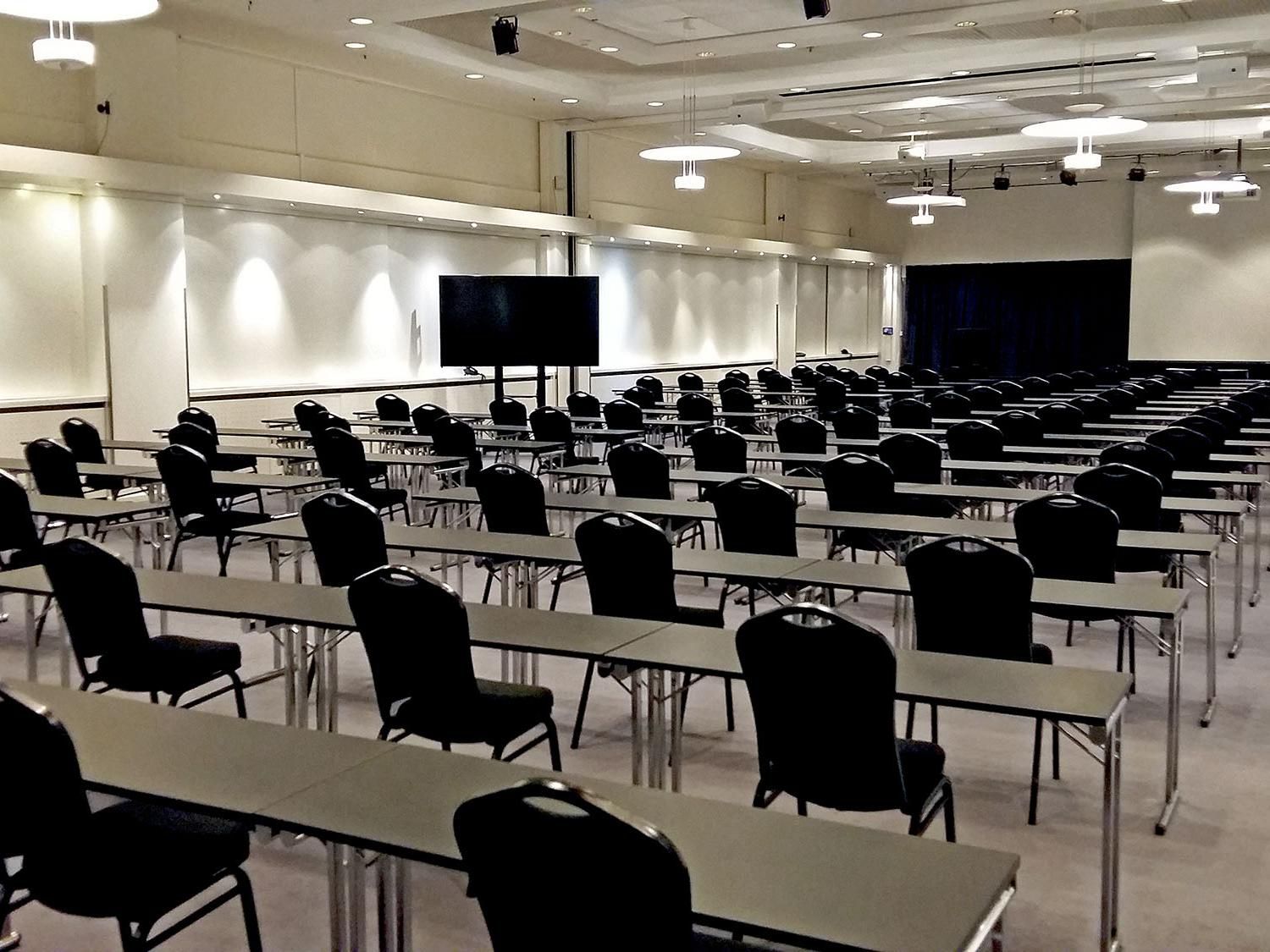Crowne Plaza Helsinki - Hesperia Meetings & events
Brainstorm in one of our executive boardrooms or host conferences for up to 450, banquets for up to 600 and parties for up to 1,500 in our flexible event space.
- Meet with Confidence
Töölö 1
Töölö 1 is ideal up to 150 guests. Meetings can be arrange for up to 150 people and seated banquets for up to 80 participants. This meeting room can be connected with Töölö 2 Meeting Room, accommodating up to 350 people.
Ground Floor
150 Guests
Töölö 2
Töölö 2 is ideal up to 200 guests. Meetings can be arrange for up to 200 people and seated banquets for up to 110 participants. This meeting room can be connected with next door Meeting Rooms Töölö 1 or Töölö 3, accommodating up to 430 people.
Ground Floor
200 Guests
Töölö 3
Töölö 3 is ideal up to 80 guests. Meetings can be arrange for up to 55 people and seated banquets for up to 50 participants. This meeting room can be connected with Meeting Rooms Töölö 2 and 4. It is possible to use different setups in this meeting room.
Ground Floor
80 Guests
Töölö 4
Töölö 4 is ideal up to 60 guests. Meetings can be arrange for up to 40 people. This meeting room can be connected with Meeting Room Töölö 3. It is possible to use different setups in this meeting room.
Ground Floor
60 Guests
Töölö 5
Töölö 5 is ideal up to 60 guests. Meetings can be arrange for up to 36 people. This meeting room can be connected with Meeting Room Töölö 4. It is possible to use different setups in this meeting room.
Ground Floor
60 Guests
Rosavilla
Rosavilla is ideal up to 10 people.
Ground Floor
10 Guests
Berga
Berga is ideal up to 10 people.
Ground Floor
10 Guests
Arkadia 1
Arkadia 1 is a flexible meeting room offering seating for up to 40 people. This meeting room can be connected with Meeting Room Arkadia 2. It is possible to use different setups in this meeting room.
2nd Floor
40 Guests
Arkadia 2
Arkadia 2 is ideal up to 40 guests. This meeting room can be connected with Meeting Rooms Arkadia 1 and 2. It is possible to use different setups in this meeting room.
2nd Floor
40 Guests
Arkadia 3
Arkadia 3 is ideal up to 40 guests. This meeting room can be connected with Meeting Room Arkadia 2. It is possible to use different setups in this meeting room.
2nd Floor
60 Guests
Boardroom
Our Board Room and is ideal up to 12 people.
2nd Floor
10 Guests
Humleberg
Humleberg is ideal up to 100 guests. Meetings can be arrange for up to 100 person and seated banquets for up to 70 participants. It is possible to use different setups in this meeting room.
2nd Floor
100 Guests
Winter Garden
Winter Garden is ideal for special events and get-together-parties up to 220 guests.
Ground Floor
220 Guests
Töölö 1+2
Combining Töölö 1 and 2 there is spacious area of 298 m2 up to 350 guests. Meetings can be arrange for up to 255 people and seated banquets for up to 210 participants. It is possible to use different setups in this meeting room.
Ground Floor
350 Guests
LUMO
This 193 m2 meeting room is equipped with lights with different colors you may choose and is ideal for meetings and parties with up to 200 guests. Meetings can be arranged for up to 170 person and seated banquets for up to 112 participants.
Ground Floor
200 Guests
Hagasund
Hagasund is ideal up to 80 guests. It is possible to use different setups in this meeting room. This room can be combined with the Humleberg meeting room and the Hesperia Ballroom totaling spacious 690 m2 up to 1000 people.
2nd Floor
80 Guests
Töölö 2+3 combined
Connecting Töölös 2 and 3 the space serves up to 280 guests. Meetings can be arrange for up to 255 people and seated banquets for up to 170 participants. It is possible to use different setups in this meeting room.
Ground Floor
280 Guests
Töölö 1-3 combined
Combining Töölö 1, 2 and 3 there is spacious area of close to 400 m2 and availability up to 430 persons. Meetings can be arrange for up to 405 people and seated banquets for up to 270 participants.
Ground Floor
430 Guests
Töölö 1-5 combined
Our largest meeting room combination is to bring Töölö 1-5 all together. This way we can host events for up to 600 guest. Meetings can be arrange for up to 550 person and seated banquets for up to 340 participants.
Ground Floor
600 Guests
Töölö 4+5 combined
Töölö 4 and 5 combined allow events up to 120 guests. Meetings can be arrange for up to 76 people. It is possible to use different setups in this meeting room.
Ground Floor
120 Guests
Hesperia Ballroom
Hesperia Ballroom on the second floor is the perfect place to organise events for up to 600 guests. Seated banquets for up to 300 participants. Banquet room area makes total of 518 m2.
2nd Floor
600 Guests
Hesperia Ballroom 1000
Hesperia Ballroom, with Humleberg and Hagasund, brings the total space up to 691 m2. Hesperia Ballroom 1000 can cater up to 1000 guests. Seated banquets for up to 600 participants. Room dimensions for the width of the room changes: 6,3-32,5 metres.
2nd Floor
1000 Guests
We've got you covered
-
Office supplies available for meeting rooms
-
Shipping available
-
Meeting registration services
-
Printing services
-
Creative meeting and event concept consultation
-
Printer
-
Same-day dry cleaning
-
Wi-Fi access throughout the hotel
-
Event planning available
-
Catering available














