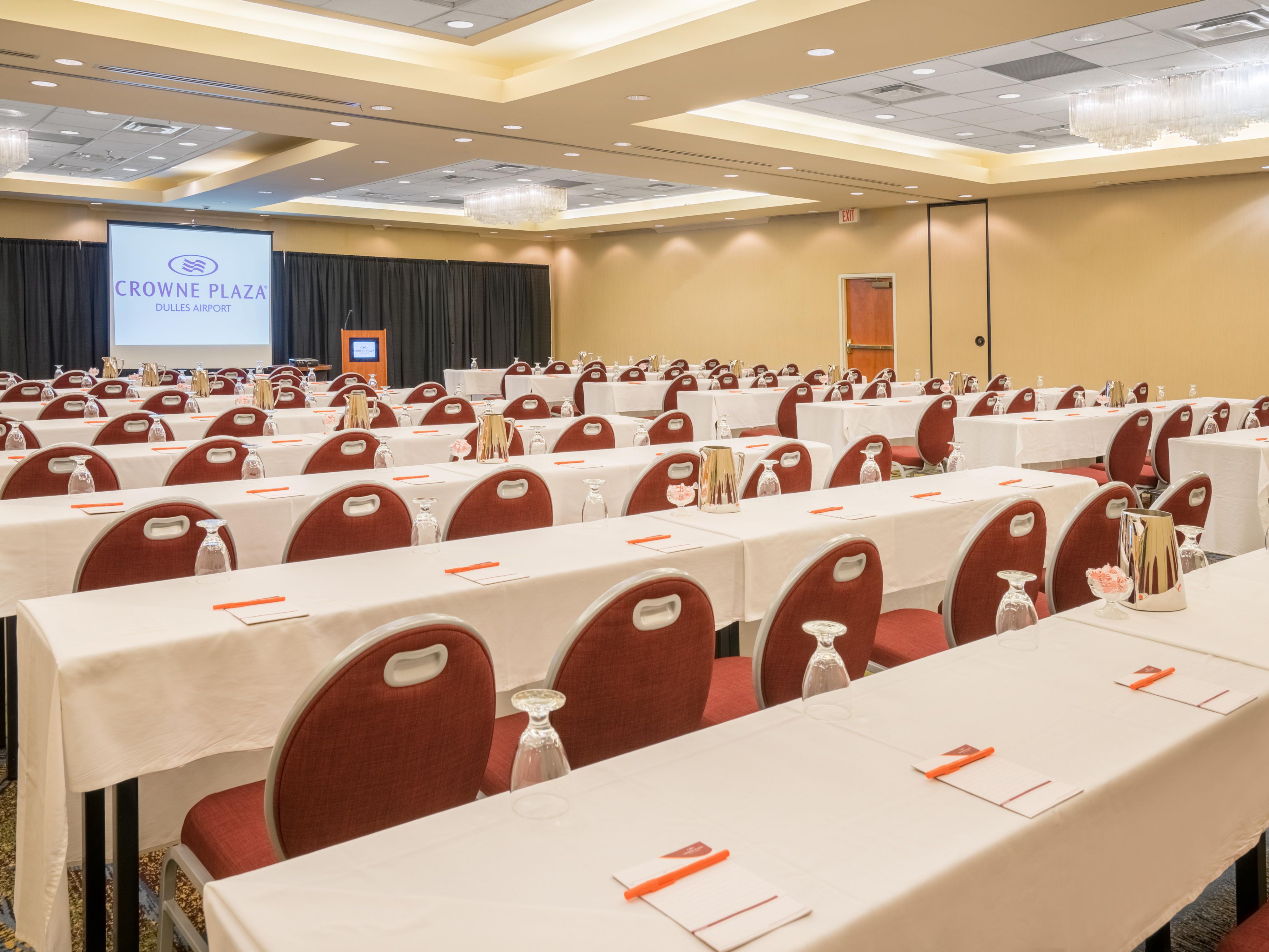Crowne Plaza Dulles Airport Meetings & events
Host your next conference, convention, family event, wedding ceremony, or reception at our 9 event venues totaling over 7200 square feet in Herndon, VA, with catering, event planning, and flexible layouts for every style.
- Meetings and Event Space
- Masterful Meetings & Exceptional Events
Grand Ballroom
Grand Ballroom is 4320 sq ft and is made up of Salons A, B, & C. The Ballroom is bright and airy with no pillars or obstructions. Several inclusive conference package options are available. Let our catering specialists ensure your event is a success.
Ground Floor
400 Guests
Salons A & B
Salons A & B together is 2880 sq ft and is 2/3 of the Grand Ballroom.
Ground Floor
240 Guests
Salons B & C
Salons B & C together is 2880 sq ft and is 2/3 of the Grand Ballroom.
Ground Floor
240 Guests
Salon A
Salon A is 1440 sq ft and is 1/3 of the Grand Ballroom.
Ground Floor
120 Guests
Salon B
Salon B is 1440 sq ft and is 1/3 of the Grand Ballroom.
Ground Floor
120 Guests
Salon C
Salon C is 1440 sq ft and is 1/3 of the Grand Ballroom.
Ground Floor
120 Guests
Reagan/Dulles
Reagan/Dulles meeting room is 1152 sq ft. It is ideal for smaller groups of up to 80 people or as a breakout for general session groups in the Ballroom. Special conference meeting packages are available.
Ground Floor
100 Guests
O'Hare/LaGuardia
O'Hare/LaGuardia meeting room is 1152 sq ft. This meeting room is ideal for groups up to 80 people or for a breakout for a ballroom event. Special conference packages are available. This room has convenient access just off the lobby.
Ground Floor
100 Guests
Reagan National
Reagan National meeting room is 576 sq ft. This room is ideal for groups up to forty people. It has convenient access just off the lobby. Let our Crowne Meetings Director help you plan the perfect meeting with one our conference packages.
Ground Floor
40 Guests
Dulles
Dulles meeting room is 576 sq ft. This room is ideal for groups up to forty people. It has convenient access just off the lobby. Let our Crowne Meetings Director help you plan the perfect meeting with one our conference packages.
Ground Floor
40 Guests
O'Hare
O'Hare meeting room is 576 sq ft. This room is ideal for groups up to forty people. It has convenient access just off the lobby. Let our Crowne Meetings Director help you plan the perfect meeting with one our conference packages.
Ground Floor
40 Guests
LaGuardia
LaGuardia meeting room is 576 sq ft. This room is ideal for groups up to forty people. It has convenient access just off the lobby. Let our Crowne Meetings Director help you plan the perfect meeting with one our conference packages.
Ground Floor
40 Guests
Kennedy Boardroom
Kennedy Boardroom comes complete with built-in wide conference table, 12 highback rolling arm chairs, and a pull down built in screen. The Kennedy room is 270 sq ft.
Ground Floor
12 Guests
Stapleton Boardroom
Stapleton Boardroom comes complete with built-in wide conference table, 12 highback rolling arm chairs, and a pull down built in screen. Stapleton is 270 sq ft.
Ground Floor
12 Guests
Prefunction Area
The Prefunction Area is located just outside the Grand Ballroom and is approximately 1800 sq ft. This area is ideal for a reception before dinner or trade show outside a meeting. The Prefunction Area is conveniently located near the parking garage.
Ground Floor
250 Guests
Junior Ballroom
Junior Ballroom is 3,177 sq. ft. and is made up of Salons E & D. This Ballroom has natural light with no pillars or obstructions. Available packages. Non-rectangle or square shape. Let our catering specialists ensure your event is a success.
Ground Floor
234 Guests
We've got you covered
-
Comprehensive multimedia + audio visual support
-
Shipping available
-
Creative meeting and event concept consultation
-
Fax services
-
Copying services
-
Printer
-
Dry cleaning pickup or laundry valet
-
Same-day dry cleaning
-
Wi-Fi access throughout the hotel
-
Event planning available
-
Catering available




