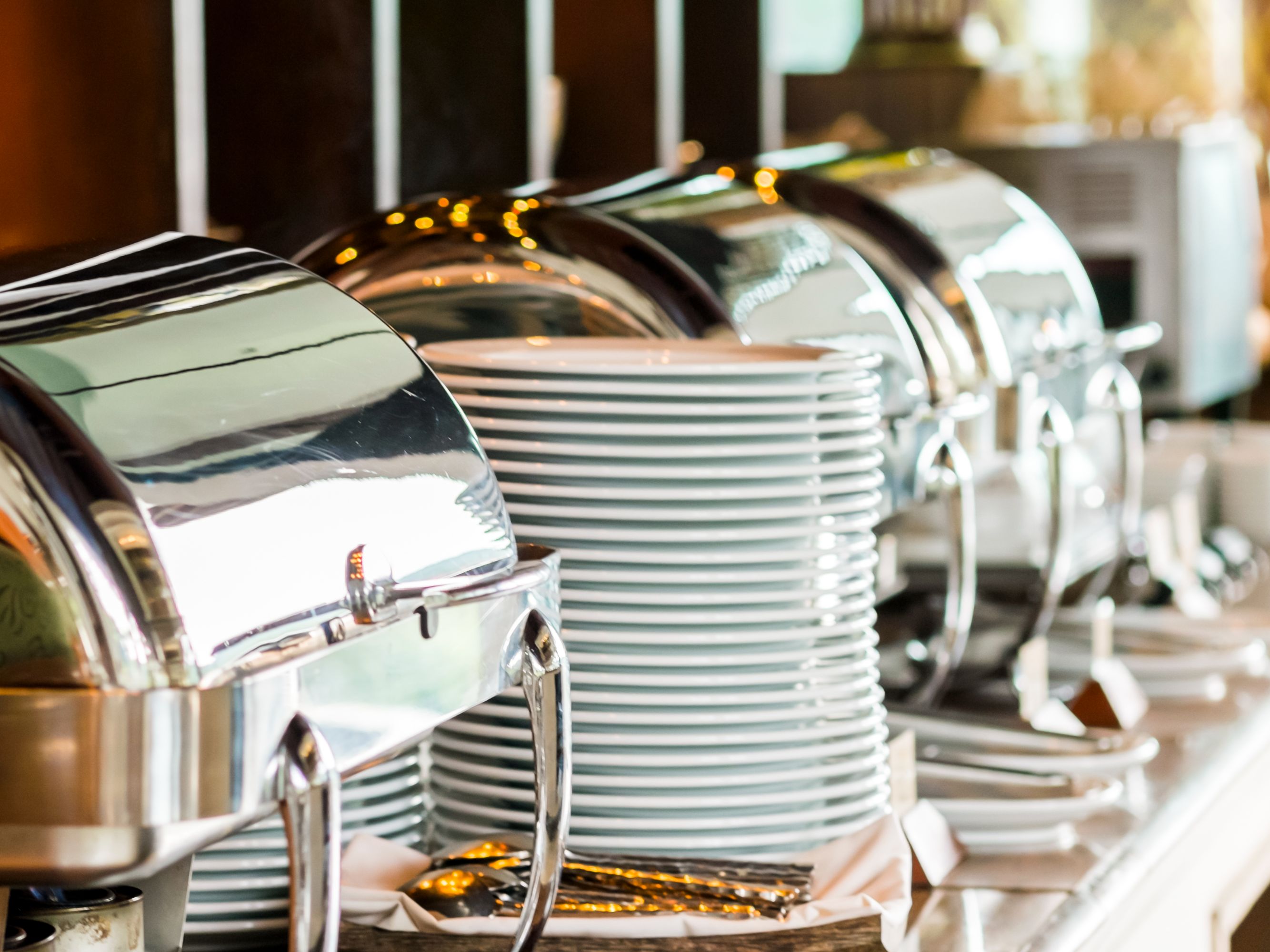Crowne Plaza Houston Galleria Area Meetings & events
Connect and celebrate in our Houston meeting venues with 12,000 sq ft of event space. Choose from 11 meeting rooms, each featuring AV equipment, flexible layouts, and personalized catering to ensure a seamless and unforgettable experience for all guests.
Host Events
Featured Meeting Rooms
Additional Information & Meeting Rooms
Sycamore Ballroom
The Sycamore Ballroom is ideally suited to host corporate meetings, weddings, anniversaries or any event up to 400 attendees. Divisible by 2 & located on the ground floor, the room is equipped with dual-screen projection, superb sound and free WiFi.
Ground Floor
400 Guests
Laurel Ballroom
The Laurel Ballroom, divisible into 2 sections, located ground level, is ideally suited to host events ranging from weddings to corporate meetings. With seating for up to 250 guests, free WIFI, and dual screen projection it is perfect for your next event.
Ground Floor
330 Guests
Maple Room
100" Projector Screen, 5000 Lumen Projector. House patch sound. Natural Light. Cradenza for break items. Access to individual unisex restroom. Secure Door Locks. Personalized Meeting Services.
2nd Floor
60 Guests
Cypress Room
Cypress Room located on the second floor makes a great space for smaller meetings breakouts. With seating for up to 50 guests, free WiFi, projector and screen, the room is suitable for corporate meetings and social events.
2nd Floor
60 Guests
Birch Room
The Birch Room located on the second floor is equipped with 5000 lumens projector and screen, free WiFi, and natural lighting. Great for smaller meetings and events like corporate trainings and bridal or baby showers. Everything you need is on hand.
2nd Floor
60 Guests
Redbud Room
100" Projector Screen, 5000 Lumen Projector. House patch sound. Natural Light. Cradenza for break items. Access to individual unisex restroom. Secure Door Locks. Personalized Meeting Services.
2nd Floor
60 Guests
Executive Boardroom
Ideal for business gatherings, this space offers an intimate, professional setting with comfortable seating for up to 12 guests. Equipped with modern essentials and free Wi-Fi, it’s perfect for board meetings, interviews, or private discussions.
1st Floor
12 Guests
Executive Club Room
A stylish and flexible space with plush seating and a relaxed atmosphere. With modern essentials and personalized service, this room is ideal for receptions, hospitality events, or social gatherings of up to 50 guests.
1st Floor
50 Guests
Presidential Suite
This suite offers an upscale, residential-style setting perfect for VIP hospitality events, private receptions, or intimate gatherings. Located on the fourth floor, it comfortably accommodates up to 50 guests with exceptional privacy and service.
4th Floor
50 Guests
We've got you covered
-
Office supplies available for meeting rooms
-
Shipping available
-
Meeting registration services
-
Printing services
-
Creative meeting and event concept consultation
-
Scanner
-
Fax services
-
Copying services
-
Printer
-
Dry cleaning pickup or laundry valet
-
Same-day dry cleaning
-
Wi-Fi access throughout the hotel
-
Event planning available
-
Catering available












