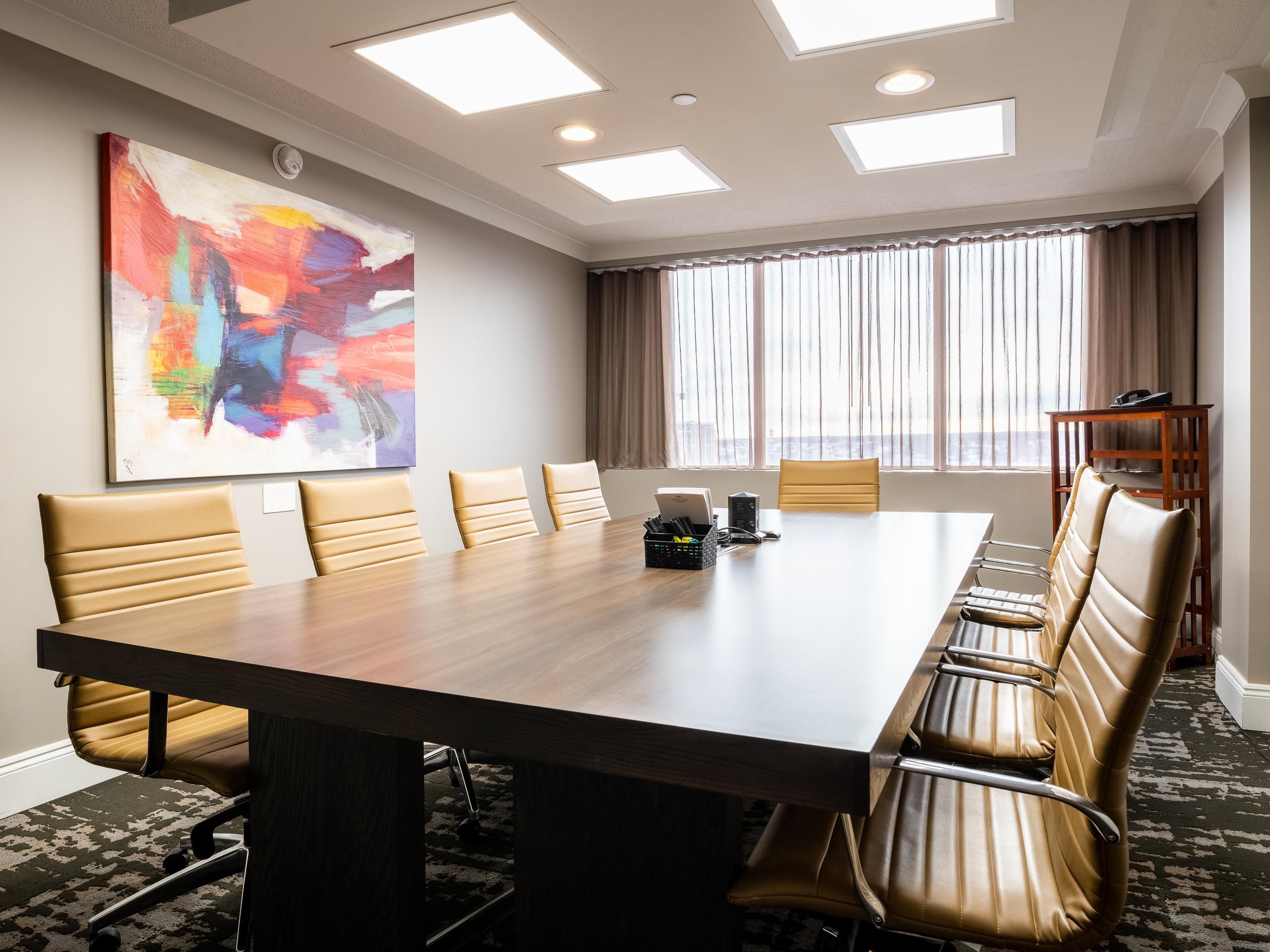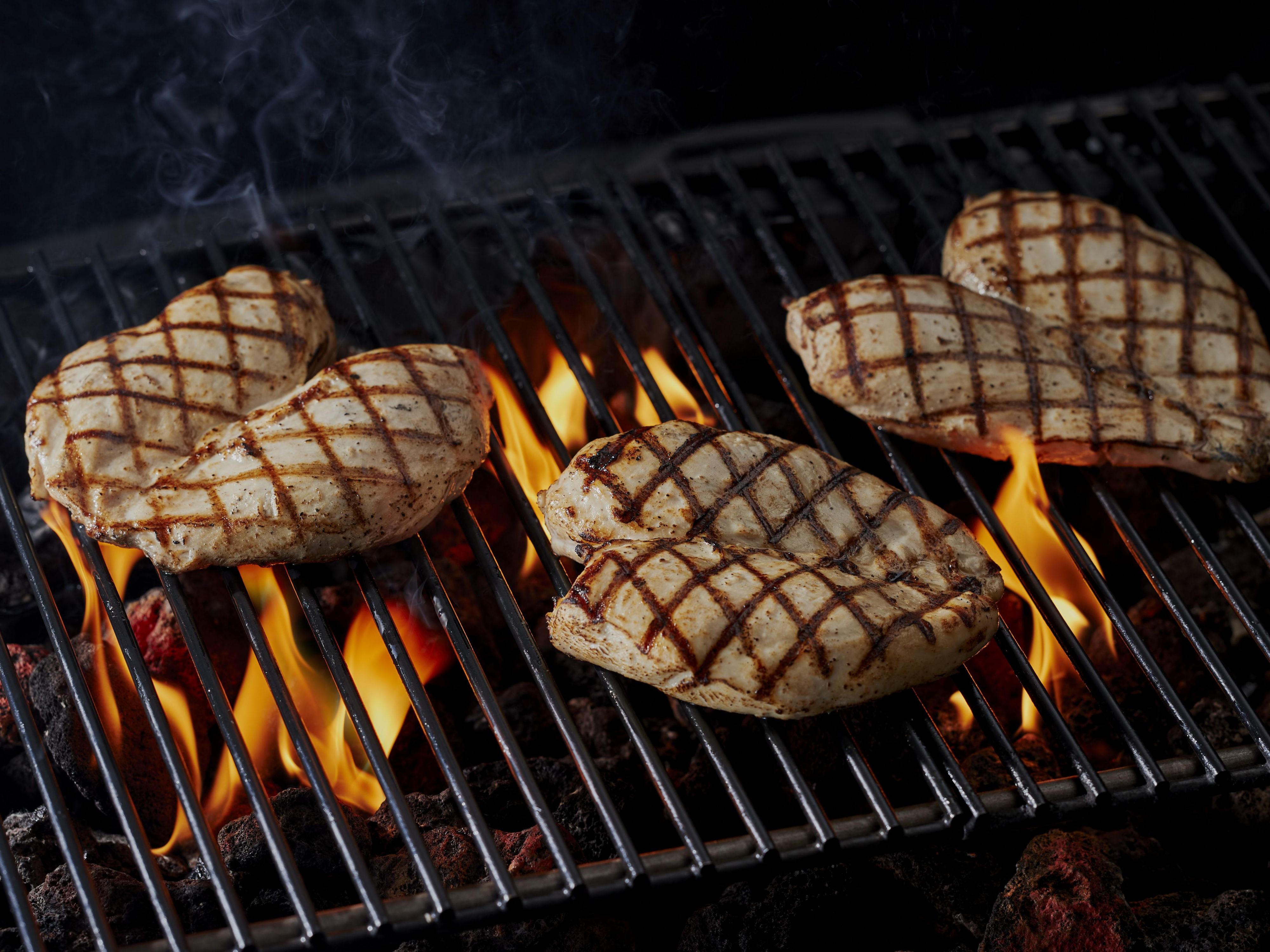Crowne Plaza Moncton Downtown Meetings & events
We offer 12 meeting rooms for a total of 13,707 square feet and state of the art AV equipment rentals. An experienced Crowne Meetings Director will help you set up the perfect conference or event. Please contact us for more details at 506-853-3964.
- The Perfect Place to Meet in Moncton
- Sports Team Booking
- Double the Points, Double the Rewards
- Catering to Your Needs
- Baton Rouge Grillhouse-Inspired Group Menu
Acadian
Experience elegance and versatility in our Acadian room, spanning 1105 square feet with panoramic downtown views. This distinguished space is ideal for your social events in Moncton, whether for corporate meetings, receptions, holidays, and weddings.
Top floor Floor
110 Guests
Boardroom 901
Explore our sophisticated 367 square-foot meeting space, nestled on the 9th floor of Crowne Plaza Moncton Downtown. This space exudes professionalism and modernity, featuring a connected large-screen television for enhanced presentations and discussions.
Top floor Floor
10 Guests
Executive
Elevate your meetings in our 969-sq-ft meeting space on the 9th floor with beautiful views of the city. Your event requirements are met ideally with various Audio/Visual options available onsite, including cutting-edge technology and equipment.
Top floor Floor
80 Guests
Fundy
Encounter elegance within our 3003-sq-ft meeting room, on the ground level, offering direct access to a private washroom. Adorned with our ideal acoustics, sets the stage for flawless press conferences, enchanting holiday parties, and elegant dinners.
Ground Floor
60 Guests
Ballroom
Versatile event space in Moncton for weddings, conferences, and meetings. Ballroom with natural light and sections: Westmorland (2,284 sq. ft.), Carleton (2,114 sq. ft.), Albert (902 sq. ft.). Ideal for any event size, ensuring a memorable experience.
Mezzanine Floor
500 Guests
Boardroom 902
Experience our comfortable boardroom on the 9th floor, ideal for meetings of up to 10 people. Enjoy stunning views of the event center, creating a conducive atmosphere for productive discussions. Equipped with a large TV for seamless presentations.
Top floor Floor
10 Guests
Kent
Explore our spacious 2,328 sq. ft. room, perfect for prestigious conferences. With abundant natural light and flexible layouts (theatre or classroom styles), it comfortably meets all your needs, ensuring a smooth event experience.
Mezzanine Floor
150 Guests
York
Indulge in the exclusivity of the York Room, a smaller private space of 502 sq.ft. on the 9th floor, with captivating views overlooking the Avenir Centre. With options available for AV rentals, this space sets the stage for unforgettable gatherings.
Top floor Floor
30 Guests
Studio
Introducing our Studio, on the lobby level, accommodating up to 10 guests for a pleasant meeting experience. Equipped with two big-screen TV’s featuring HDMI connections and a conference phone, our Studio ensures ideal presentations and communication.
Mezzanine Floor
10 Guests
We've got you covered
-
Comprehensive multimedia + audio visual support
-
Office supplies available for meeting rooms
-
Shipping available
-
Meeting registration services
-
Printing services
-
Creative meeting and event concept consultation
-
Scanner
-
Fax services
-
Printer
-
Dry cleaning pickup or laundry valet
-
Wi-Fi access throughout the hotel
-
Event planning available
-
Catering available
































































































