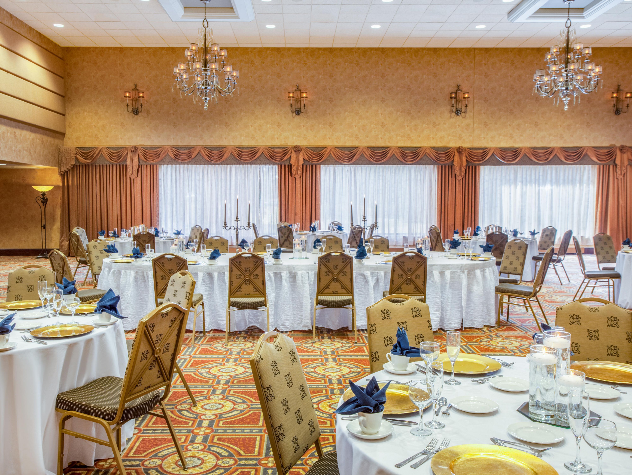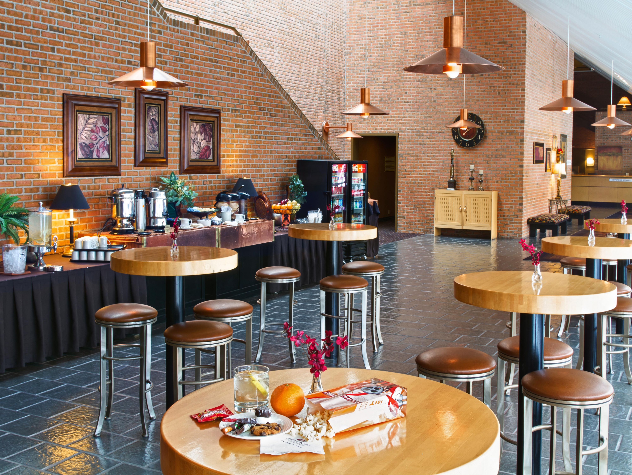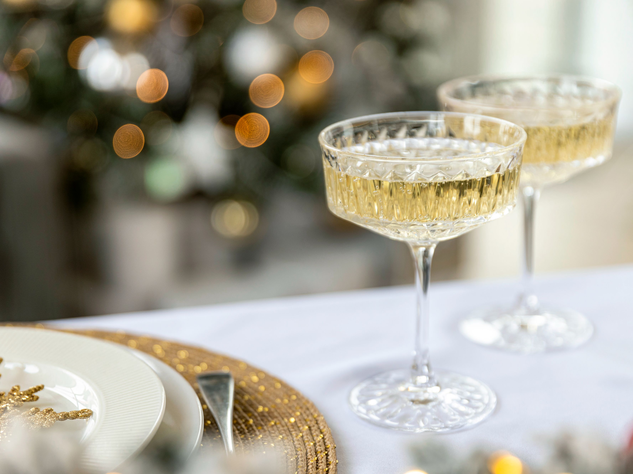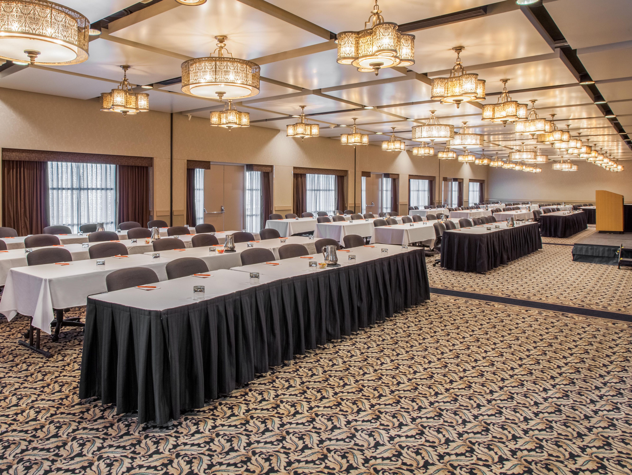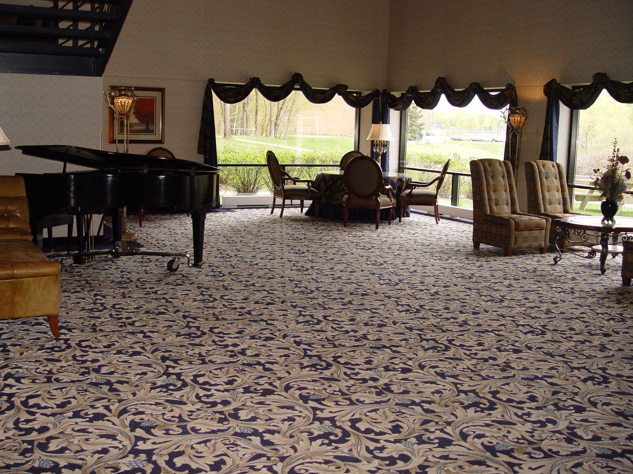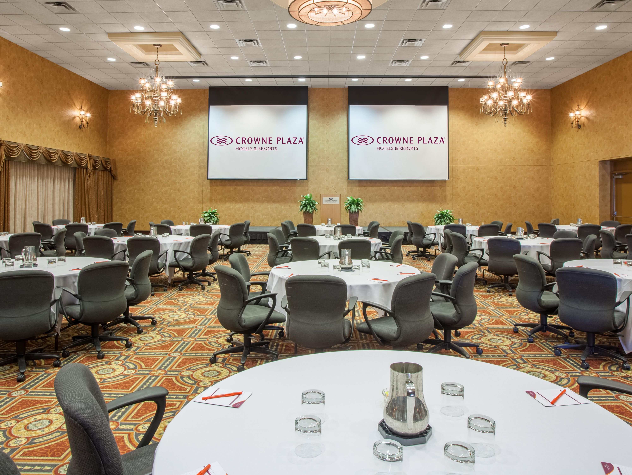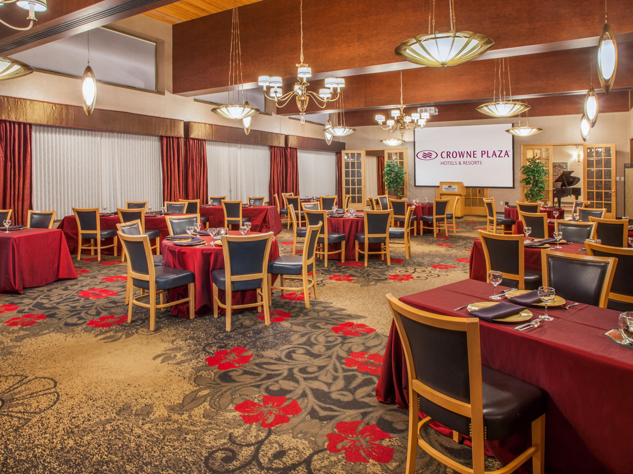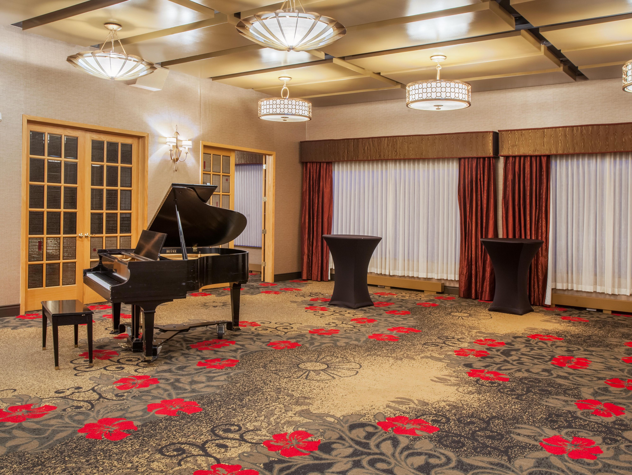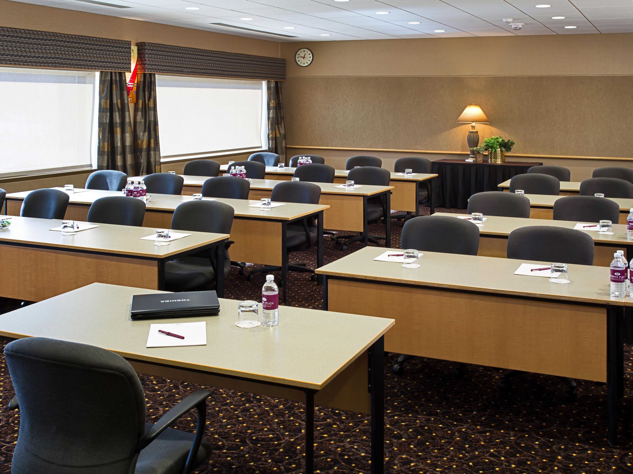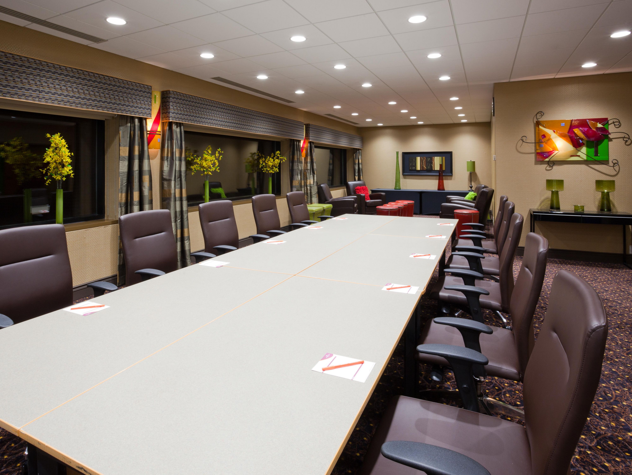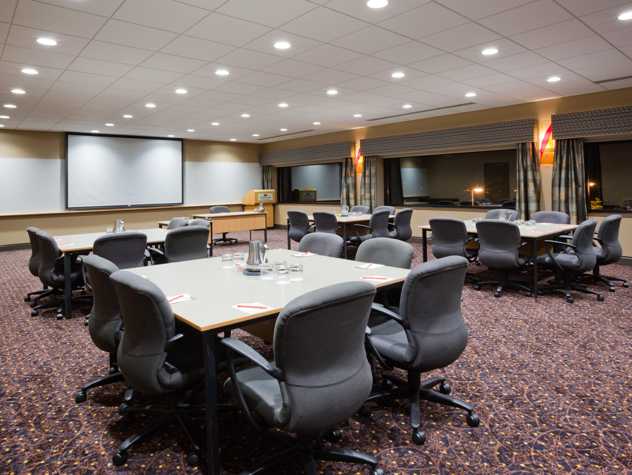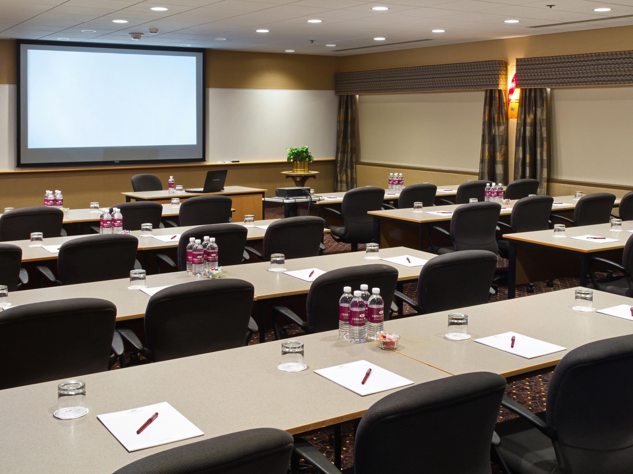Crowne Plaza Minneapolis West Meetings & events
From boardroom sessions to grand celebrations, our 38,193 square feet of event space is built to perform. With 35 flexible venues including studios, ballrooms, and breakout rooms, we’re ready to host up to 450 guests with ease and professionalism.
Event Spaces
- Ground Floor
- Main Floor
- Second Floor
Meeting Rooms
Oslo Room
936 Sq. Ft.
The Oslo Room is a portion of our Scandinavian Ballroom. This room is a favorite with our customers because of its location. The Oslo Room has a stunning view of our 25-acre wetland preserve and easy access to outdoor picnic tables, park benches and bonfire pit.
Stockholm Room
936 Sq. Ft.
The Stockholm Room is a portion of our Scandinavian Ballroom. This room is a favorite with our customers because of its location. The Stockholm Room has a stunning view of our 25-acre wetland preserve and easy access to outdoor picnic tables, park benches and bonfire pit.
Elsinore Room
936 Sq. Ft.
The Elsinore Room is a portion of our Scandinavian Ballroom. This room is a favorite with our customers because of its location. The Elsinore Room has a stunning view of our 25-acre wetland preserve and easy access to outdoor picnic tables, park benches and bonfire pit.
Helsinki Room
936 Sq. Ft.
The Helsinki Room is a portion of our Scandinavian Ballroom. This room is a favorite with our customers because of its location. The Helsinki Room has a stunning view of our 25-acre wetland preserve and easy access to outdoor picnic tables, park benches and bonfire pit.
Plymouth Room
842 Sq. Ft.
The Plymouth Room is a private room attached to the Scandinavian Ballroom. It can be used independently or as an office, break-out, or break area for a larger group in the Ballroom. It features a wall of windows and brick accents.
Meeting Rooms
Ready to start planning your next event?
We've got you covered
-
Comprehensive multimedia + audio visual support
-
Office supplies available for meeting rooms
-
Shipping available
-
Meeting registration services
-
Printing services
-
Creative meeting and event concept consultation
-
Scanner
-
Fax services
-
Copying services
-
Printer
-
Dry cleaning pickup or laundry valet
-
Same-day dry cleaning
-
Wi-Fi access throughout the hotel
-
Event planning available
-
Catering available





















