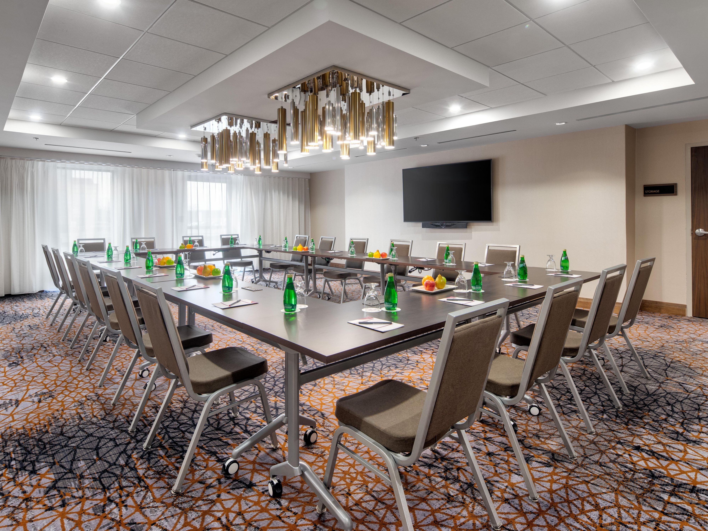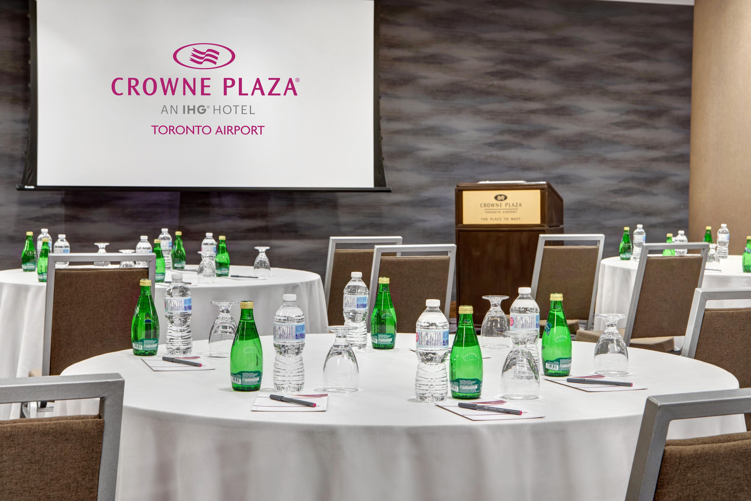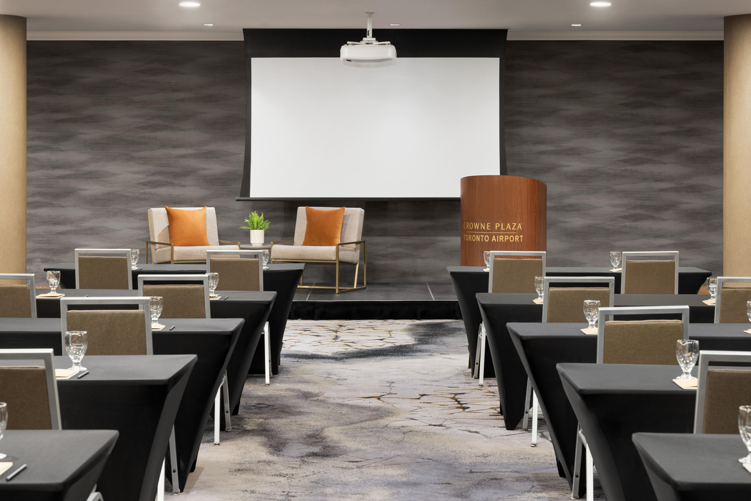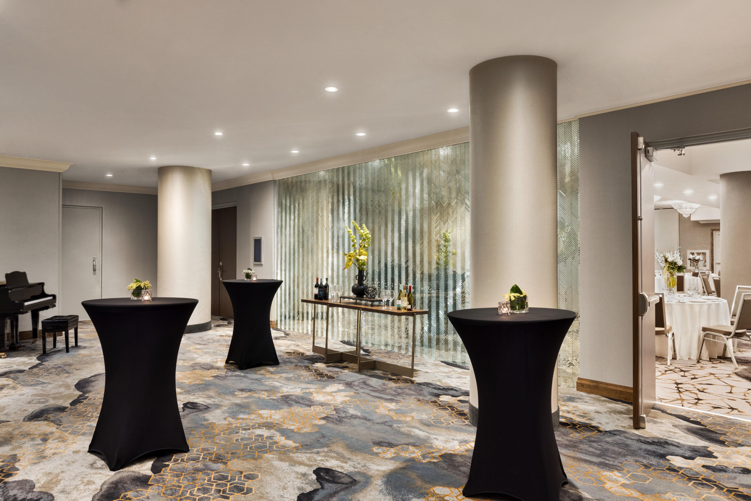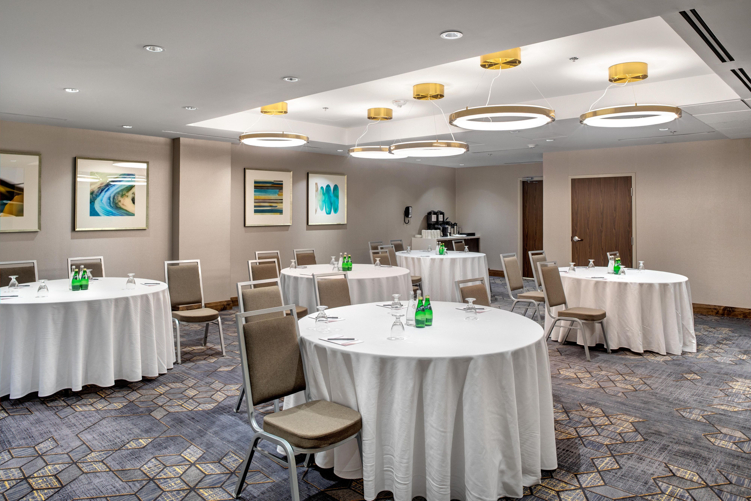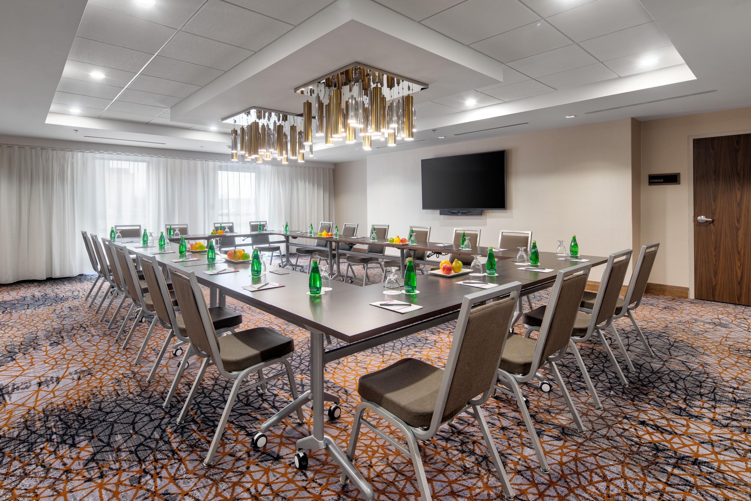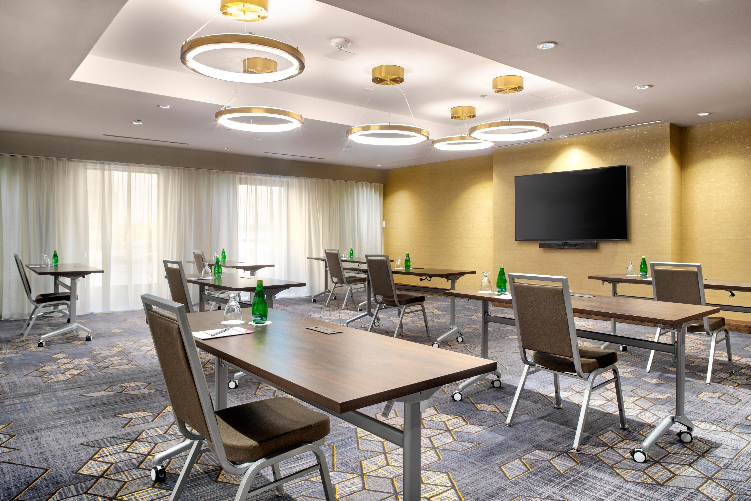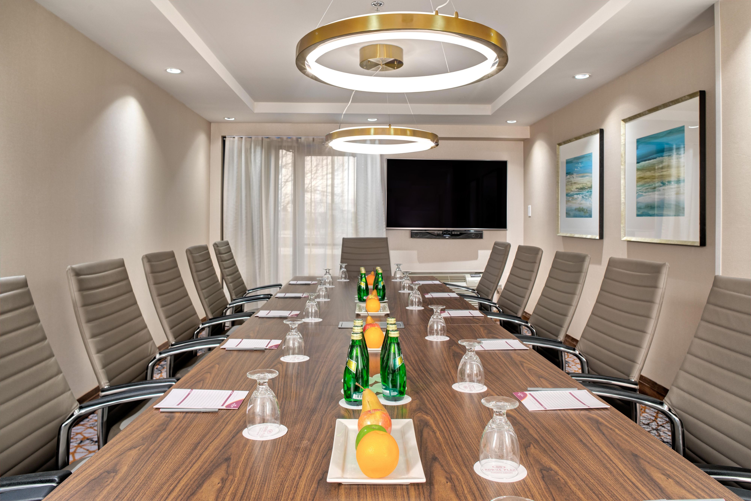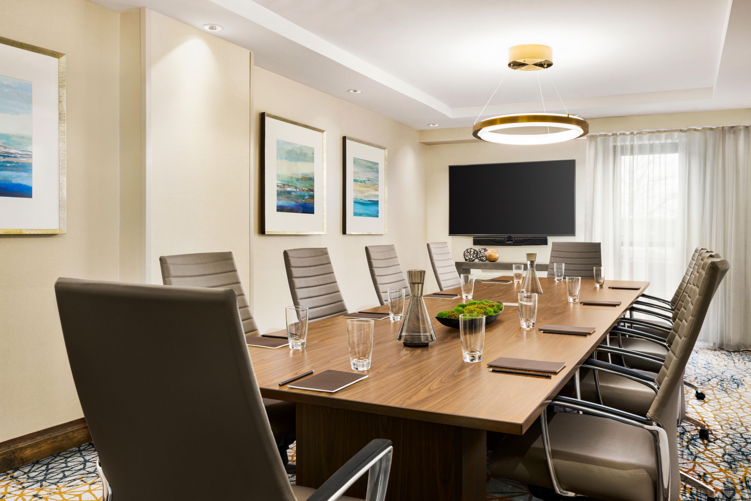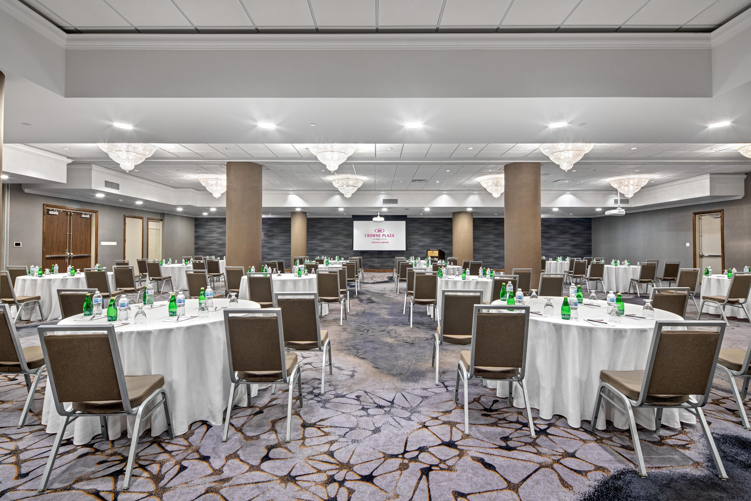Crowne Plaza Toronto Airport Meetings & events
Bring your vision to life in 12,000 sq. ft. of flexible event venues in Toronto. From hybrid business meetings and conferences to social events, enjoy expert planning and onsite catering crafted by world-renowned Master Chef Tony Fernandez.
Exclusive Delegate & Event Attendee Hotel Offer
Featured Meeting Rooms
Ready to start planning your next event?
All served with freshly baked rolls, butter, assorted soft drinks and freshly brewed premium coffee, decaffeinated coffee and specialty teas. Minimum of 15 people.
The Executive Continental Breakfast:
- Freshly Baked Danish, Muffins and Croissants, Assorted Fruit Preserves, Margarine, Butter and Peanut Butter
- Individual Flavored Yogurts
- Wild Berry, Yogurt and Granola Parfait
- Sliced Fresh Fruit with Seasonal Berries
- A Selection of Chilled Juices
Mid Morning Coffee Break
- Seasonal Whole Fruit
- Mini Two-Bite Brownies and Granola Bars
- Freshly Brewed Premium Coffee, Decaffeinated Coffee and Specialty Teas.
Working Lunch Buffet
- From our daily working lunch schedule
Afternoon Coffee Break
- Fresh Baked Cookies
- Seasonal Sliced Fruit, chilled Orange, Apple and Cranberry Juice.
- Freshly Brewed Premium Coffee, Decaffeinated Coffee and Specialty Teas
Meeting Inclusions
- Meeting room rental
- Complimentary writing pads, pens and candy
- Pitchers of ice water and glasses
- One flipchart with accessories
- Wireless high speed internet for all attendees
The Canadian Breakfast:
- Scrambled Eggs
- Pork Bacon and Sausages
- Savory Diced Breakfast Potatoes
- Freshly Baked Danish, Muffins and Croissants, Assorted Fruit Preserves, Margarine, Butter and Peanut Butter French Toast with Syrup
- Baked Beans
- Kellogg’s Cereals with 2% Milk and Skim Milk Individual Flavored Yogurts
- Sliced Fresh Fruit with Seasonal Berries A Selection of Chilled Juices
Mid Morning Coffee Break
- Seasonal Whole Fruit
- Mini Two-Bite Brownies and Granola Bars
- Freshly Brewed Premium Coffee, Decaffeinated Coffee and Specialty Teas.
Working Lunch Buffet
- From our daily working lunch schedule
Afternoon Coffee Break
- Fresh Baked Cookies
- Seasonal Sliced Fruit, chilled Orange, Apple and Cranberry Juice.
- Freshly Brewed Premium Coffee, Decaffeinated Coffee and Specialty Teas
Meeting Inclusions
- Meeting room rental
- Complimentary writing pads, pens and candy
- Pitchers of ice water and glasses
- One flipchart with accessories
- Wireless high speed internet for all attendees
The Executive Continental Breakfast:
- Freshly Baked Danish, Muffins and Croissants, Assorted Fruit Preserves, Margarine, Butter and Peanut Butter
- Individual Flavored Yogurts
- Wild Berry, Yogurt and Granola Parfait
- Sliced Fresh Fruit with Seasonal Berries
- A Selection of Chilled Juices
The Canadian Breakfast:
- Scrambled Eggs
- Pork Bacon and Sausages
- Savory Diced Breakfast Potatoes
- Freshly Baked Danish, Muffins and Croissants, Assorted Fruit Preserves, Margarine, Butter and Peanut Butter French Toast with Syrup
- Baked Beans
- Kellogg’s Cereals with 2% Milk and Skim Milk Individual Flavored Yogurts
- Sliced Fresh Fruit with Seasonal Berries A Selection of Chilled Juices
The Healthy Lifestyle:
- Assorted multigrain bread basket, preserves, margarine Healthy banana bread
- Avocado toast
- Wild berry, yogurt and granola parfait Sliced fresh fruit with seasonal berries
- Cottage cheese
- Scrambled egg whites with mushroom & chives
- Roasted vegetables (potatoes, Brussel sprout, sweet potatoes, peppers and onion)
- Seasonal fruit smoothies
- A selection of chilled juices
Enhance Your Breakfast With:
- Egg benedict (poached eggs, English muffin peameal bacon and hollandaise sauce)
- Smoked Atlantic salmon with capers and red onions
- Scrambled eggs with cheddar cheese and chives
- Breakfast wrap with scrambled, cheddar cheese, potatoes and bacon
- Bacon, sausage or grilled ham
- Assorted bagels with cream cheese
- Seasonal fruit smoothies
- Wild berry, yogurt and granola parfait
- Breakfast Kellogg’s cereals with 2% milk and skim milk
- Seasonal fresh whole fruit
- Assorted breakfast breads
All coffee themed breaks are served with freshly brewed premium coffee, decaffeinated coffee and specialty teas.
Baker's Pantry
- Chocolate chip cookies, Oatmeal raisin cookies
- Chewy coconut macaroons, moist chocolate brownies, blondies
- Chocolate milk, 2% milk
Bounce Back
- Build your own trail mix, Power bars
- Coconut water/ Vitamin water/ Assorted soft drinks
Timeout
- Baked nachos with cheese, served with salsa and sour cream
- Market fresh vegetables crudités with ranch dip
- Assorted nuts and pretzels/ Assorted individual potato chips/ Assorted soft drinks
Morning Interlude
- Seasonal sliced fresh fruit
- Banana bread/ Assorted muffins/ Assorted cookies
- Chilled orange, apple and cranberry juice
Recess
- Assorted tea sandwiches
- Mini quiches
- Variety of cupcakes/ Lemon tart
- Seasonal sliced fruit platter
- Chilled orange, apple and cranberry juice
Yogurt Crazy Break
- Assorted flavoured yogurt
- House made granola/ Assorted dried fruit and nuts/ Brown sugar
- Sliced fresh fruit and berries
- Chilled orange, apple and cranberry juice
- Whole Seasonal Fruit
- Sliced Seasonal Fruit
- Freshly Baked Danish, Muffins, Croissants
- Freshly Baked Scones
- Fresh Granola Parfaits
- Fruit Smoothies (10 oz.)
- Individual Flavoured Yogurt
- Granola Bars
- Cookies
- Moist Chocolate Brownies
- Mini French Pastries
- Trail Mix
- Individual Potato Chips
- Assorted Cheese Platter with Seasonal Berries and Crackers
- Baked Nachos with Cheese served with Salsa and Sour Cream
- Market fresh Vegetables Crudités with Ranch Dip
- Freshly Brewed Premium Coffee and Tea Selection
- Individual chilled juices (Orange, Apple, Cranberry)
- Assorted Soft Drinks, Perrier Water, Water
- Individual 2% Milk, Chocolate Milk or Soy Milk
All served with freshly baked rolls, butter, assorted soft drinks and freshly brewed premium coffee, decaffeinated coffee and specialty teas. Minimum of 15 people.
Monday - Mediterranean
- Lentil Soup
- Greek Salad, Hummus, Baba Ganoush, Tabbouleh, Tzatziki and Grilled Pita Bread Greek Chicken Souvlaki with Lemon Rice
- Roasted Mediterranean Vegetables
- Penne, Wilted Spinach, Mushroom, Roasted Red Peppers, Alfredo Sauce, Asiago Cheese Tiramisu Squares, Baklava
Tuesday - Taste Of The Southwest
- Texas Black Bean Soup
- Spring Mixed Lettuces with Lemon Garlic Dressing, Chipotle Vinaigrette
- Baja Slaw (cabbage, peppers, onion, cucumber, jicama and spicy citrus dressing)
- Marinated Chicken and Beef Fajitas with Flour Tortillas
- Traditional Fajita Toppings Cheese Enchiladas
- Beans and Spanish Rice
- Cinnamon Sugar Churros, Fruit Salad
Wednesday - Tuscan Sun
- Minestrone Soup Caesar Salad
- Bocconcini Cheese and Tomatoes with Herb Drizzle Oil Crispy Chicken Parmesan
- Salmon Filet with Creamy Artichoke Sauce Cheese Tortellini in Creamy Pesto Sauce Garlic Bread
- Seasonal Vegetables Tiramisu and Cannoli
Thursday - Ontario Local
- Hearty Local Seasonal Vegetable Broth
- Kale, Granny Smith Apples, Cherry Tomatoes, Dried Cranberry, Walnuts, Crumbled Goat Cheese and Cherry Vinaigrette
- Ontario Potato salad, Cherry Tomatoes, Olive Oil, Lemon Juice and Fresh Herbs
- Ontario Chicken Roast with Rosemary Sauce Farm Raised Local Baked Trout Fillet Amandine Maple Roasted Root Vegetables
- Wild Rice Pilaf
- Maple Ice Wine Cheese Cake Seasonal Sliced Fresh Fruit Platter
Friday - Passage To India
- Carrot Tomato Soup Tempered with Cumin seeds
- Aloo Channa Chaat (Tangy Potatoes and Chickpeas Salad)
- Indian Chopped Salad
- Vegetable Samosa
- Butter Chicken (spiced tomato, butter and cream sauce)
- Mutton Roganjosh (signature Kashmiri curry, brown onion, spices and yogurt)
- Kadhai Paneer (Indian cottage cheese and peppers cooked in spicy masala)
- Pea Pilaf / Naan
- Mango Mousse
- Fresh Fruit Salad
Saturday or Sunday - Asian Cuisine
- Vegetable Wanton Soup
- Noodle Salad (soba noodles, sesame oil, lemon juice, carrot, zucchini, cucumber, peppers, red cabbage and sesame seeds)
- Edamame and Kale Salad (chickpeas, orange segments, Asian ginger dressing)
- Vegetable Salad (leek, carrot, red peppers, celery, baby corn, soy sauce, honey, sweet chili sauce)
- Spring Rolls, Plum Sauce
- Japanese Miso Glazed Salmon
- Thai Red Chicken Curry
- Vegan Tofu Stir Fry with Veggies Vegetable Fried Rice
- Chinese Mango Pudding
- Fresh Fruit Salad
All served with freshly baked rolls, butter and freshly brewed premium coffee, decaf and specialty teas.
Deli Board
- Soup of the Day Tuna salad
- Egg Salad
- Sliced Cheddar, Swiss Cheese and Provolone Cheese
- Sliced Black Forest Ham, Genoa Salami, Smoked Turkey Breast, Smoked Montreal Style Smoked Beef Red Onions, Tomatoes, Pickles, Banana Peppers, Olives, Chiffonade of Lettuce, Mustard, Mayo Green Salad with 2 types of Dressings
- Pasta Salad with Cherry Tomatoes, Cucumber, Kalamata Olives, Onions, Feta and Herb Vinaigrette
- Assorted French Pastries
Between The Bread
- Soup of the Day
- Smoked Turkey Breast, Provolone Cheese, Tomato, Chipotle Mayo, Kaiser Bun Roast Beef, Red Onion, Pickle, Arugula Leaves, Horseradish Cream, Multi Grain Bun Tuna Salad, Rye Bread
- Egg Salad, Ciabatta Bun
- Cheddar Cheese, Tomato, Lettuce, Cucumber, Mayo, Kaiser Bun
- Caesar Salad
- Potato Salad Fresh Fruit Salad
Build Your Own Salad
- Soup of the Day
- Spinach, Romaine Lettuce, Iceberg, Lolla Rossa, Radicchio
- Roasted Red Peppers, Cherry Tomatoes, Diced Cucumber, Sliced Red Radish, Grated Carrots, Artichokes, Cheddar Cheese Diced, Grated Parmesan, Croutons, Roasted Pumpkin Seeds, Walnuts, Dried Cranberries Lemon Za’atar Vinaigrette, Smoked Peach Vinaigrette, Creamy Caesar Dressing
- Choice of Two Proteins, Grilled Chicken, Salmon or 6 oz. Steak Sliced Fruit Platter
Choice Of One Of The Following Soups Or Salads
- Roasted Butternut Squash Soup, Spiced Crème Fraiche
- Leek and Potato Soup, Fried Crispy Leeks
- Creamy Forest Mushroom Soup, Sautéed Medley of Mushrooms Tomato Bisque, Drizzle of Herb Pesto
- Miso Soup, Green Onions
- Caesar Salad
- Gathered Greens With Cucumber, Cherry Tomato and Lemon Za’atar Vinaigrette
- Quinoa, Arugula and Feta Cheese Salad, Walnuts, Red Onions, Granny Smith Apple, and Smoked Peach Vinaigrette
- Tomato and Bocconcini Cheese, Reduced Age Balsamic Vinegar and microgreens
Choice Of Two Of The Following Entrees
- Pan Seared Salmon with Citrus Sauce Fillet of Tilapia with Dill Sauce
- Butter Chicken
- Thai Chicken Red Curry
- Breast of Chicken with Tarragon Cream Sauce
- Roast Beef Striploin with Wild Mushroom Sauce Beef Stroganoff
- Slow Braised Short Ribs
- Veal Piccata with Capers and Lemon Sauce Lamb Roganjosh
- Roast Pork Loin with Grainy Mustard Sauce
Choice Of One Of The Following Soups Or Salads
- Roasted Butternut Squash Soup, Spiced Crème Fraiche Leek and Potato Soup, Fried Crispy Leeks
- Creamy Forest Mushroom Soup, Sautéed Medley of Mushrooms Tomato Bisque, Drizzle of Herb Pesto
- Miso Soup, Green Onions Caesar Salad
- Gathered Greens With Cucumber, Cherry Tomato and Lemon Za’atar Vinaigrette
- Quinoa, Arugula and Feta Cheese Salad, Walnuts, Red Onions, Granny Smith Apple and Smoked Peach Vinaigrette Tomato and Bocconcini Cheese, Reduced Age Balsamic Vinegar and Micro Greens
Choice Of One Of The Following Pasta
- Penne Pasta with Sweet Basil Tomato Sauce with Olives and Feta Spinach and Cheese Cannelloni with Rose Sauce, Asiago Cheese Rigatoni and Mushroom with Alfredo Sauce
- Cheese Tortellini with Creamy Pesto Sauce
Choice Of Two Of The Following Entrees
- Pan Seared Salmon with Citrus Sauce Fillet of Tilapia with Dill Sauce
- Butter Chicken
- Thai Chicken Red Curry
- Breast of Chicken with Tarragon Cream Sauce Roast Beef Striploin with Wild Mushroom Sauce Beef Stroganoff
- Slow Braised Short Ribs
- Veal Piccata with Capers and Lemon Sauce Lamb Roganjosh
- Roast Pork Loin with Grainy Mustard Sauce
Choice Of One Of The Following Starch & Vegetable
- Oven Roasted Redskin Potatoes Oven Roasted Fingerling Potatoes Garlic Whipped Potatoes
- Pea Pilaff Vegetable Pilaff Coconut Rice
- Market Fresh Vegetables Roasted Herb Root Vegetables Ratatouille
Choice Of One Of The Following Dessert
- Fresh Fruit Platter
- Choice of Chef’s Desserts
Choice Of One Of The Following Main Courses
- Miso Glazed Salmon, Sesame Asparagus, and Sushi Rice
- Pan Seared Cod Fillet With Garlic and Lemon, Market Fresh Vegetables and Seven Grain Rice
- Blackened Chicken Breast, Southwest Rice, Market Fresh Vegetables and Cajun Cream Sauce
- Stuffed Chicken Breast with Cream Cheese and Vegetables, Market Fresh Vegetables, Fingerling Potatoes and Creamy Herb Sauce
- Chicken Souvlaki, Greek Rice, Roasted Potatoes, Tzatziki Sauce
- Grilled AAA Striploin, Market Fresh Vegetables, Garlic Whipped Potatoes and Mushroom Sauce
- Duo of Grilled Fillet of Beef (4 oz.) and Roasted Chicken Supreme (6 oz.), Garlic Whipped Potatoes, Market Vegetables and Cognac Peppercorn Sauce
- Duo of Grilled Fillet of Beef (4 oz.) and Grilled Garlic Shrimp, Fingerling Potatoes, Market Vegetables and Garlic Butter Sauce
- Gnocchi, Basil Tomato Sauce, Sautéed Wild Mushrooms and Grated Asiago Cheese
- Penne with Bolognaise Sauce or Tomato Sauce, Grated Parmesan Cheese
- Stir Fried Tofu and Veggie, Fried Rice and Spring Rolls
- Roasted Vegetable and Goat Cheese Strudel, Garlic Whipped Potatoes and Saffron Sauce
Choice Of One Of The Following Desserts
- Salted Caramel Pecan New York Cheese Cake New York Cheese Cake
- Lemon Curd & French Meringue Tart Mango & Passion Fruit Charlotte Niagara Peach Pie
- Gateau Opera Cake White Chocolate Mousse Maple Apple Streusel Tart
- Flourless Chocolate Cake with Ganache (Gluten Free) Tiramisu
Choice Of One Of The Following Soups Or Salads
- Roasted Butternut Squash Soup, Spiced Crème Fraiche Leek And Potato Soup, Fried Crispy Leeks
- Creamy Forest Mushroom Soup, Sautéed Medley of Mushrooms Tomato Bisque, Drizzle of Herb Pesto
- Miso Soup, Green Onions Caesar Salad
- Gathered Greens With Cucumber, Cherry Tomato and Lemon Za’atar Vinaigrette
- Quinoa, Arugula and Feta Cheese Salad, Walnuts, Red Onions, Granny Smith Apple and Smoked Peach Vinaigrette Tomato and Bocconcini Cheese, Reduced Age Balsamic Vinegar and Micro Greens
Enhance Your Plated Menu
With One Choice Of Appetizer
- Vegetarian Antipasto Plate
- Antipasto Plate
- Smoked Salmon Rosette
- Quinioa, Arufula and Fet Cheese Salad
- Bocconcini and Tomato Salad
With One Choice Of Pasta
- Penne Pasta with Fresh Tomato-Basil Sauce
- Mushroom Ravioli
- Stuffed Spinach and Ricotta Cheese Cannelloni
- Rigatoni Pasta with Smoked Chicken and Roasted Red Peppers
Hot Hors D' Oeuvres
- Shrimp Breaded Coconut 21-25 ct.
- Shrimp Tempura
- Mini Crab Cakes
- Bacon and Scallop
- Chicken Satay
- Beef Wellington Mini
- Arancini Porcini
- Vegetable Samosa
- Spanakopita
- Assorted Mini Quiche
- Vegetable Spring Rolls
Cold Hors D' Oeuvres
- Smoked Salmon Rosette
- California Rolls, Wasabi Soy Sauce
- Smoked Duck, Orange Chutney on Polenta
- Smoked Chicken on Mini Pita
- Brie Cheese, Strawberry and Caramelised Onion En Croute
- Selection of Assorted Finger Sandwiches
- Herb Goat Cheese Baguette
- Mini Bruschetta
- Say Cheese
Selection of domestic and international Cheeses, Dried Fruits, Assorted Berries, Grapes, Crackers, Flat Bread, Assorted Crostini - Mezza
Hummus and Baba Ganoush, Grape Leaves Stuffed with Rice, Tabbouleh, Marinated Olives, Falafel, Pita Bread Flat Bread - Antipasto
Prosciutto with Melon, Salami, Mortadella, Marinated Seafood, Marinated Artichoke and Mushroom Salad, Assorted Cheese Platter, Marinated Olives, Roasted Peppers, Grilled Zucchini and Eggplant, Fresh Bocconcini and Cherry Tomato Salad, Crostini and Crusty Italian Breads - Smoked Salmon
Smoked Salmon, Capers, Onions, Hard Boiled Eggs and Rye Bread
- Sliders
Mini gourmet All-Beef and Veggie Burgers, Smoked Pulled Pork with Mini Rolls, Shredded Cheese, Swiss, Roasted Red Peppers, Caramelized Onion Aioli, Arugula, Pickles, and Assorted Mustards and Ketchup - Chocolate Fountain
Rich Melted Milk Chocolate with Diced Melon, Pineapple, Strawberries, Marshmallow, Banana Bread - Assorted Sweets
Assorted Mini Cakes, Pastries and Cupcakes accompanied by Fresh Fruit Platter - Tex-Mex
Fajitas, Tacos, and Nachos, with Lime-Tequila Marinated Chicken Strips and Chili Con Carne, Roasted Red Peppers, Onions, Refried Beans, Shredded Lettuce, Cheese, Salsa, Green Onions, Cilantro, Sour Cream, and Guacamole
Hand Carving (Chef Carved- To- Order)
- Herb and Dijon crusted AAA Beef Striploin (serves approx. 40 people)
- With Port Wine Reduction Au Jus, Assorted Mustard, Creamy Horseradish, Mini Rolls
- Prime Rib or Beef Tenderloin (serves approx. 40 people)
- With Red Wine Sauce, Assorted Mustard, Creamy Horseradish, Mini Rolls
- Maple-Glazed Ham (serves approx. 50 people)
- With Apple Sauce, Assorted Mustard, Mini Rolls
- Roast Turkey (serves approx. 50 people)
- With Natural Jus, Mini Rolls
Noodle Bar (served in miniature Chinese box)
- Noodles: Egg Noodle and Soba Noodles
- Sauces: Teriyaki Sauce, Dashi Broth, Red Curry Thai Sauce
- Toppings: Carrot, Green Onions, Mushroom, Beansprout, Peppers, Tofu, Baby Shrimp, Chicken, Peanuts
Pasta Bar
- Pasta: Penne, Farfalle
- Sauce: Marinara, Alfredo, Vodka Blush
- Toppings: Baby Shrimp, Chicken, Italian Sausages, Roasted Red Peppers, Mushrooms, Red Onion, Spinach, Shredded Parmesan Cheese and Chili Flakes
Poutine Bar
- French Fries, Cheese Curd, Red Wine Jus, Vegetarian Gravy
- Grilled Chicken, Pulled Pork, Caramelised Onions, Tomato, Green Onion, Fresh Jalapeno
Cold Food
- Assorted Finger Sandwiches
- Smoked Salmon with Traditional Garnishes
- Poached Shrimp with Cocktail Sauce
- Assorted Domestic, International Cheese and Crackers
- Vegetable Crudities with 2 Dips
- Hummus, Baba Ganoush, Sundried Tomato Dip
- Pita Bread, Flat Bread, Crostini
- Fresh Fruit Platter, Assorted French Pastries
Hot Food
- Shrimp Tempura with Wasabi Soy Sauce Chicken Satay with Peanut Sauce
- Beef Wellington Mini Chicken Wings in Hot Sauce Vegetable Samosa
- Assorted Mini Quiche
Testimonials
"The hotel was excellent—everything from the new, well-appointed rooms to the amenities made for a very comfortable stay. Our conference room was also great—spacious, well-equipped, and perfect for our sessions. A special thanks to Tali and his female assistant, who were incredibly helpful throughout the event, and of course, Mitzie, who was amazing and supported me with everything I needed. You truly have an outstanding team, and it made a big difference."
— Spark Conferences Inc.
"Our board members had a fantastic experience, and we truly appreciate all the hard work and dedication that went into making the event a success. First, I would like to commend the outstanding service from all of your staff, both in the preparations leading up to the meeting and on the day of the event itself. We were also very impressed with the beautiful premises and the rooms, offering both comfort and functionality. Additionally, the catering menu was exceptional. It was clear that a great deal of effort went into ensuring everything met our needs."
— Credit Institute of Canada
"I want to thank you and your team for everything! You’ve all been so amazing to work with and have been so accommodating. We really couldn’t have done it without you. Your team is absolutely amazing! Everyone was so kind and great to work with, no matter what we asked, you all got it done, and we appreciate all that you’ve done for us to make our event a success! Thank you so much!"
— Canadian Fertility and Andrology Society
We've got you covered
-
Office supplies available for meeting rooms
-
Shipping available
-
Printing services
-
Creative meeting and event concept consultation
-
Fax services
-
Printer
-
Same-day dry cleaning
-
Wi-Fi access throughout the hotel
-
Event planning available
-
Catering available






