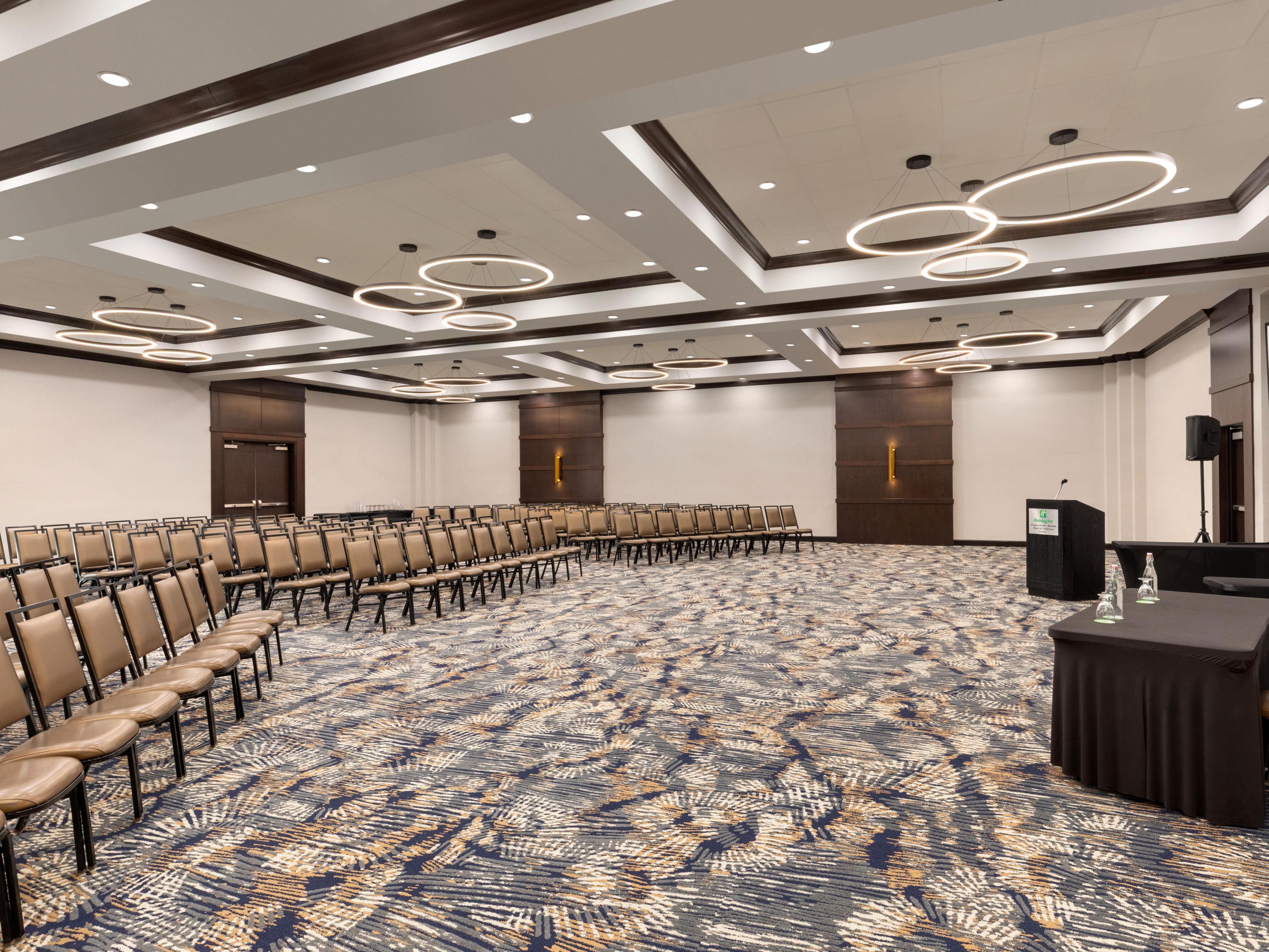Holiday Inn Virginia Beach - Norfolk MEETINGS & EVENTS
Connect, collaborate, and celebrate in one of our 16 versatile venues, offering over 22,000 sq ft of flexible event space. With customizable layouts, personalized services, and modern amenities, we ensure every gathering is seamless and successful.
The highlights
- Elevate Your Event
Grand Ballroom
This beautiful ballroom offers 5,251 sq ft of flexible space, ideal for conferences or weddings. With a capacity of up to 600 guests, it can be divided into 3 sections, each accommodating up to 200 people with customized layouts to suit your needs.
1st FLOOR
600 GUESTS
Executive Ballroom
Ideal for business or social events, this ballroom offers 3,876 sq ft of versatile space. With a maximum capacity of 375 guests, it can be divided into 3 sections, each accommodating up to 120 people, providing a range of flexible options to choose from.
1st FLOOR
375 GUESTS
Shenandoah Room
Perfect for meetings, conferences, or social gatherings, this spacious room offers 1,941 sq ft of flexible space that can comfortably accommodate up to 150 guests, providing an adaptable environment with options for both formal and casual events.
1st FLOOR
150 GUESTS
Salons D & E
Ideal for business meetings or social gatherings, this combination venue provides 952 sq ft of flexible event space. With a capacity of up to 75 guests, the space can be divided into two rooms, each accommodating up to 40 people with customizable layouts.
1st FLOOR
75 GUESTS
Salon K
Perfect for small events, this room offers 598 sq ft of flexible meeting space. With a capacity of up to 35 guests, this intimate venue is perfect for gatherings that require a comfortable and private setting for productive discussions or socializing.
1st FLOOR
35 GUESTS
Salon M
This intimate banquet room features 598 sq ft of meeting space, perfect for small meetings or social events. With a capacity for up to 35 guests, this venue can be tailored to meet your event's unique requirements.
1st FLOOR
35 GUESTS
Salon N
This newly renovated banquet room offers 598 sq ft of contemporary meeting space, perfect for small gatherings, seminars, or workshops for up to 35 guests.
1st FLOOR
35 GUESTS
Salon O
Host meetings, workshops, or small events in this 529 sq ft banquet space. With a capacity for up to 35 guests, this cozy room offers a quiet, comfortable atmosphere that’s perfect for gatherings with an intimate feel.
1st FLOOR
35 GUESTS
Salon P
This 598 sq ft, newly renovated banquet space is perfect for smaller meetings or social events. With a capacity of up to 35 guests, this modern room provides a comfortable, flexible setting ideal for a range of personal or professional gatherings.
1st FLOOR
35 GUESTS
Salon L
Host meetings, social events, or receptions in this 805 sq ft banquet space. With a capacity of up to 50 guests, this comfortable room, located adjacent to the lobby, offers an inviting and modern atmosphere for any occasion.
1st FLOOR
50 GUESTS
Executive Boardroom
This boardroom offers a refined, professional setting for corporate meetings, brainstorming sessions, and discussion groups. With a capacity for up to 12 guests, this intimate space is designed to ensure privacy and productivity.
1st FLOOR
12 GUESTS
Exhibit Area 1 and Area 2
This combination venue offers 3,500 sq ft of flexible exhibit space, ideal for large events, trade shows, or expos. With a capacity of up to 600 guests, the areas offer ample room for displays, presentations, and networking opportunities.
1st FLOOR
600 GUESTS
Mezzanine
Located on the ground floor, this versatile space is perfect for meetings, receptions, or special events. With a capacity of up to 60 guests, this area provides a unique and intimate atmosphere for a variety of special occasions.
Ground FLOOR
60 GUESTS
WE'VE GOT YOU COVERED
-
Comprehensive multimedia + audio visual support
-
Office supplies available for meeting rooms
-
Shipping available
-
Printing services
-
Creative meeting and event concept consultation
-
Scanner
-
Fax services
-
Copying services
-
Printer
-
Dry cleaning pickup or laundry valet
-
Same day dry cleaning
-
Wi-Fi access throughout the hotel
-
Event planning available
-
Catering available




