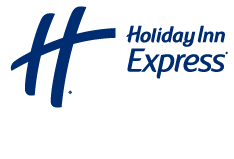Holiday Inn Express San Diego South - Chula Vista Meetings & events
We've got you covered
-
Fax services
-
Copying services
-
Printer
-
Dry cleaning pickup or laundry valet
-
Wi-Fi throughout hotel


