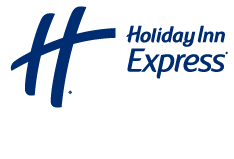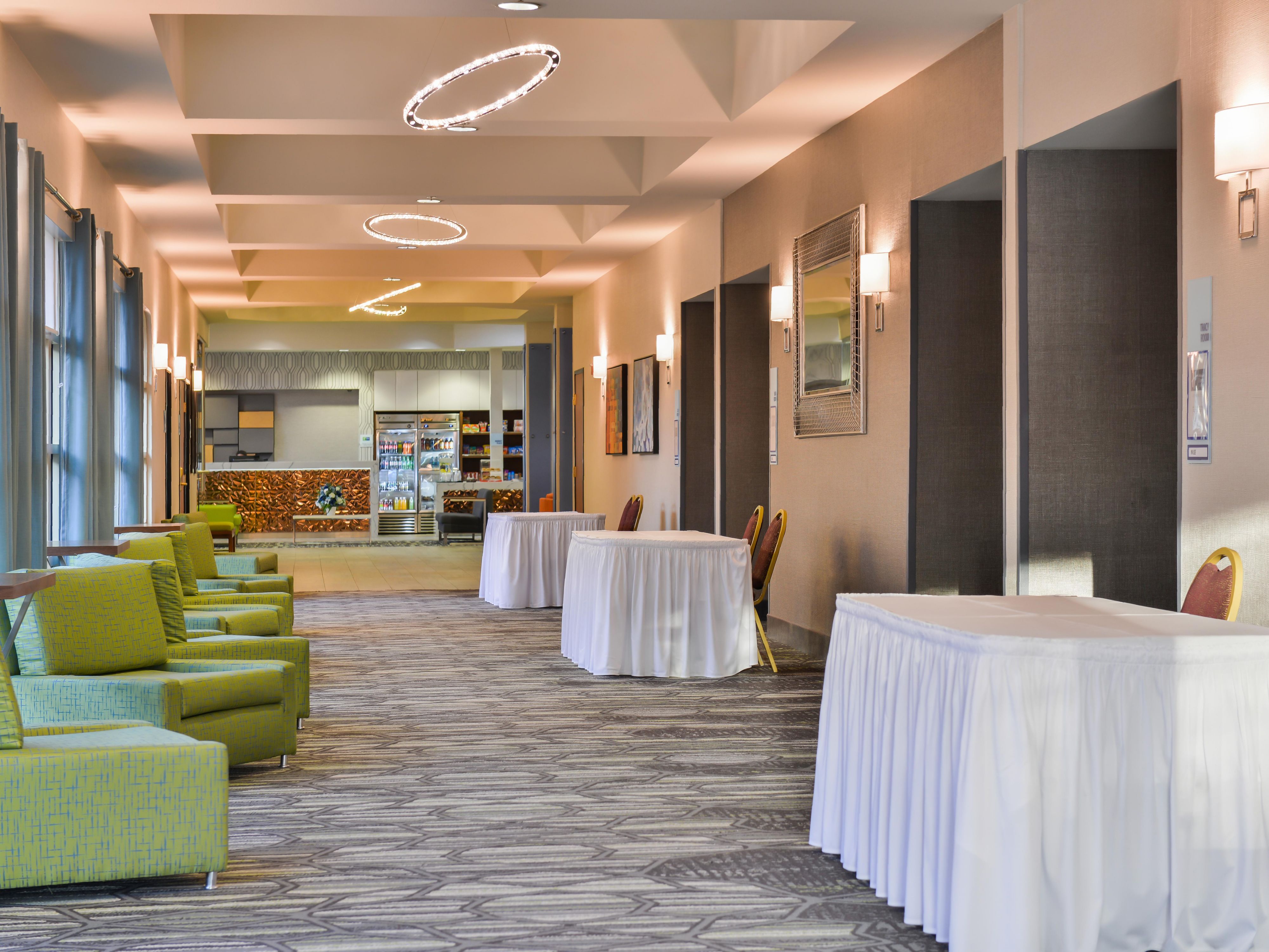Holiday Inn Express & Suites Elk Grove Central - HWY 99 Meetings & events
If you're looking for a place to hold an event or conference in Elk Grove, California, this hotel has what you need. The 3,400 sq ft ballroom can accommodate up to 250 people or be divided into smaller rooms as necessary. A boardroom is also available.
Yuba Room
Middle room of the entire ballroom. Dimensions are 29 X 40. Great room for meetings, conferences or small parties. Square footage of this room is 1160.
Ground Floor
100 Guests
Tracy Room
Tracy Room is at the end of the hallway, close to an exit. Very convenient for loading and unloading items. Dimensions are 28 X 40. Squre footage is 1120
Ground Floor
100 Guests
Ballroom
The Ballroom is 3400 sq ft, when all three rooms are opened up. Perfect for large wedding receptions, large meetings, exhibitions, etc.
Ground Floor
300 Guests
Elk Grove BoardRoom
This private meeting room is great for interviews, small presentations or meetings. There is also a bathroom in this room for your convenience. Square footage is 440
3rd Floor
30 Guests
Lodi Room
This room is located on the main level with 14 foot ceilings. A pull down screen from the ceiling is available in this room. Square footage is 1120
Ground Floor
100 Guests
Sales Conference Room
Host your next board meeting in our glass board room located right off of the hotel lobby.
Ground Floor
8 Guests
We've got you covered
-
Comprehensive multimedia + audio visual support
-
Office supplies available for meeting rooms
-
Meeting registration services
-
Creative meeting and event concept consultation
-
Fax services
-
Copying services
-
Printer
-
Dry cleaning pickup or laundry valet
-
Same-day dry cleaning
-
Wi-Fi throughout hotel
-
Event planning available
-
Catering available








