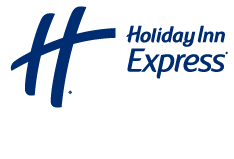Holiday Inn Express & Suites Fairmont Meetings & events
Meeting room will hold approximately 30 people comfortably. We can set it up theater, classroom, hollow square, board room and u-shaped.
Meeting Room
725 square feet of space with water station and counter for coffee and supplies
1st Floor
50 Guests
We've got you covered
-
Comprehensive multimedia + audio visual support
-
Office supplies available for meeting rooms
-
Shipping available
-
Printing services
-
Scanner
-
Fax services
-
Copying services
-
Printer
-
Wi-Fi throughout hotel


