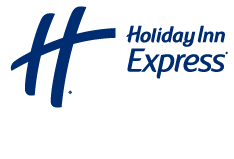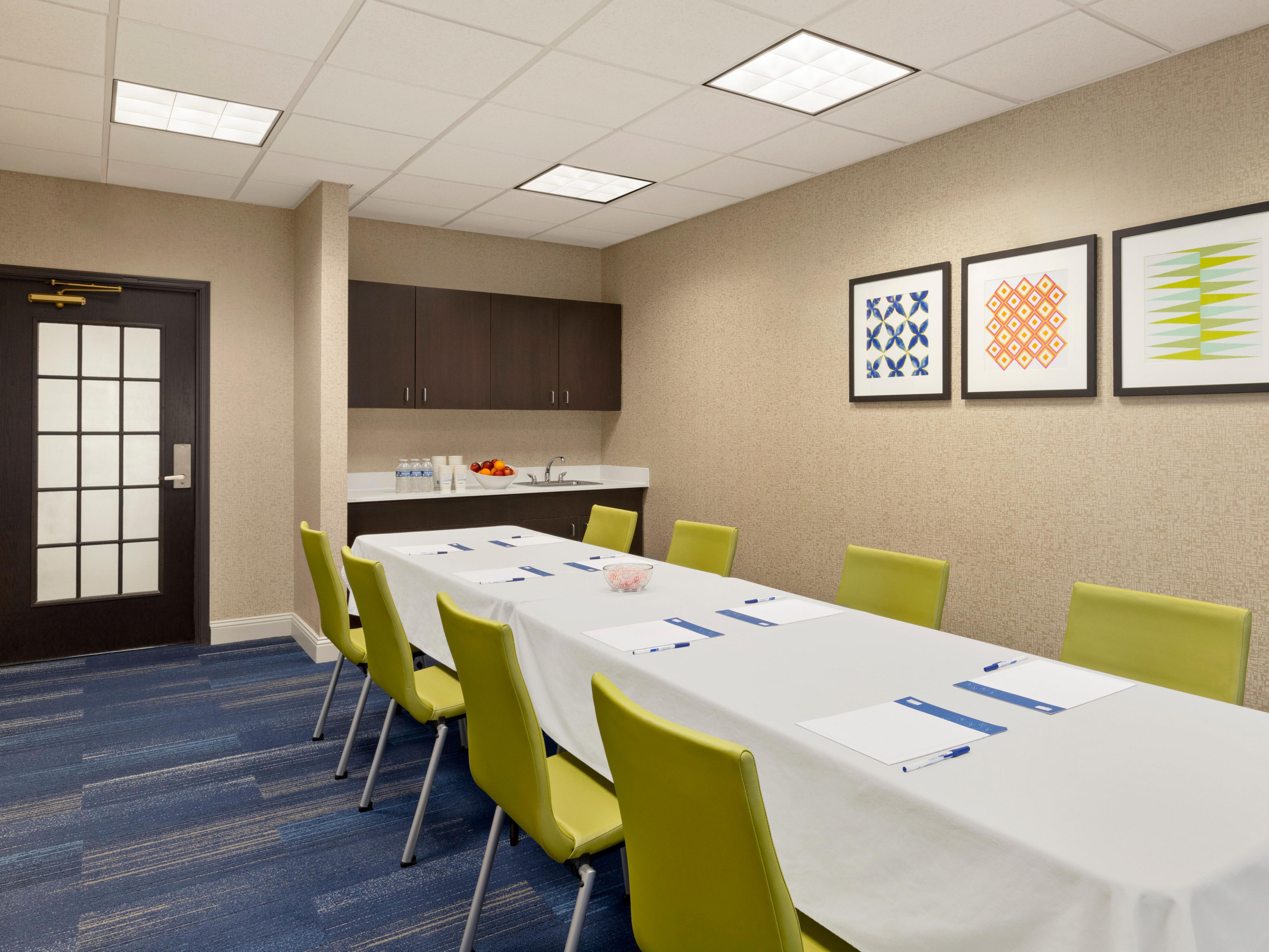Holiday Inn Express & Suites Ft Myers East- The Forum Meetings & events
Host your next business meeting or special occasion in our 600 sq. ft. meeting space in Ft Myers, FL. Our Boardroom seats 12 in a conference-style setup and our Forum room seats up to 25 in a classroom-style setup.
Meeting Room Forum
Let our onsite coordinator assist you in planning the perfect meeting! Contact us for your next training, retreat, conference or social event. Your guests will enjoy a welcoming space to meet and planners will enjoy IHG Business Reward points!
1st Floor
35 Guests
Boardroom
Plan the perfect business meeting for up to 12 people.
1st Floor
12 Guests
We've got you covered
-
Office supplies available for meeting rooms
-
Shipping available
-
Meeting registration services
-
Printing services
-
Scanner
-
Fax services
-
Copying services
-
Printer
-
Wi-Fi throughout hotel
-
Catering available



