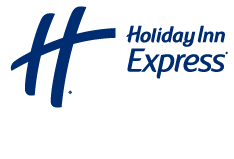Holiday Inn Express Sedona - Oak Creek Meetings & events
Our hotel offers 320 square feet of meeting space. We include highspeed Wi-Fi, complimentary water sets, and flip charts with markers for all meetings. Our Mart offers an assortment of snacks for purchase and outside catering is permitted.
Oak Creek Room
Our Oak Creek Room is ideal for board meetings, connecting to virtual meetings, and small, in-person training sessions. The Oak Creek Room has space for up to 18 attendees and a 65" TV with Wi-Fi and multiple HDMI ports to easily connect to your device.
Ground Floor
18 Guests
We've got you covered
-
Office supplies available for meeting rooms
-
Shipping available
-
Printing services
-
Scanner
-
Fax services
-
Copying services
-
Printer
-
Wi-Fi throughout hotel


