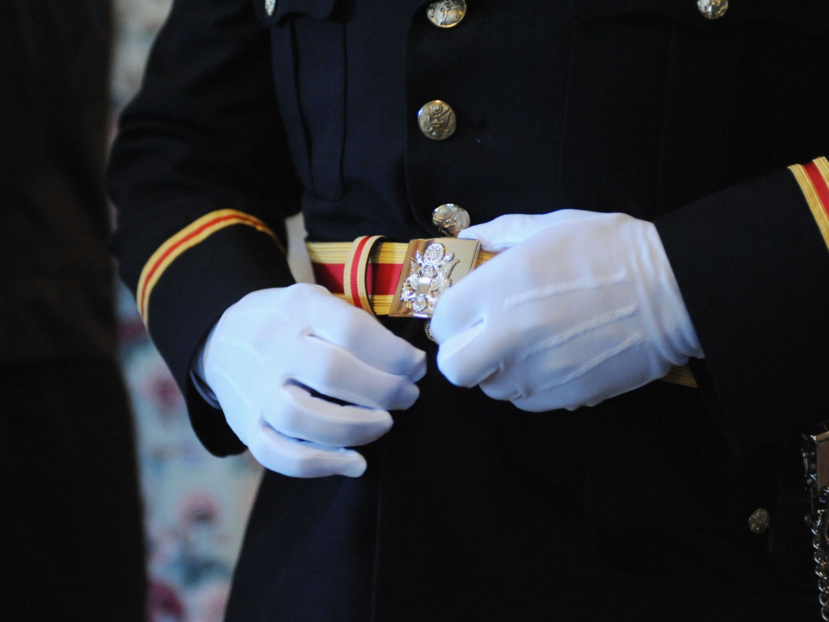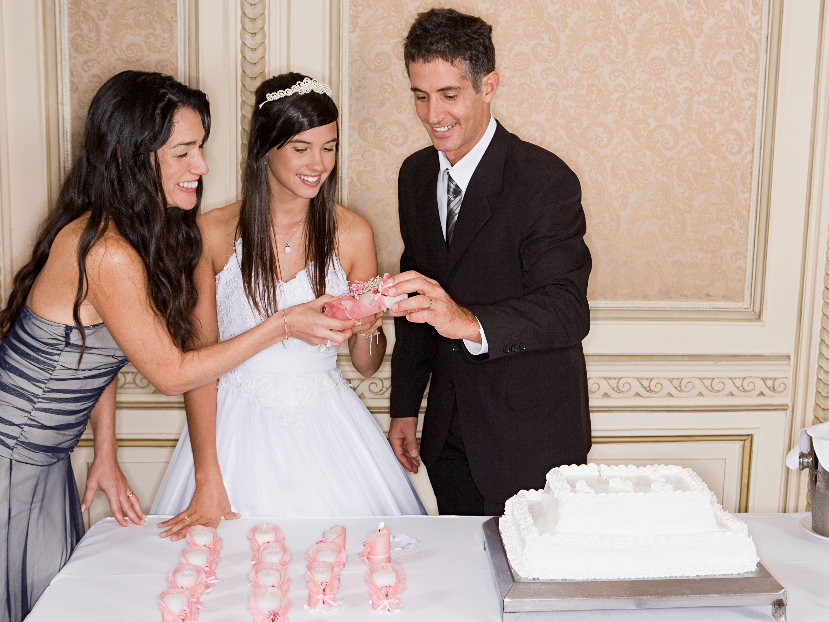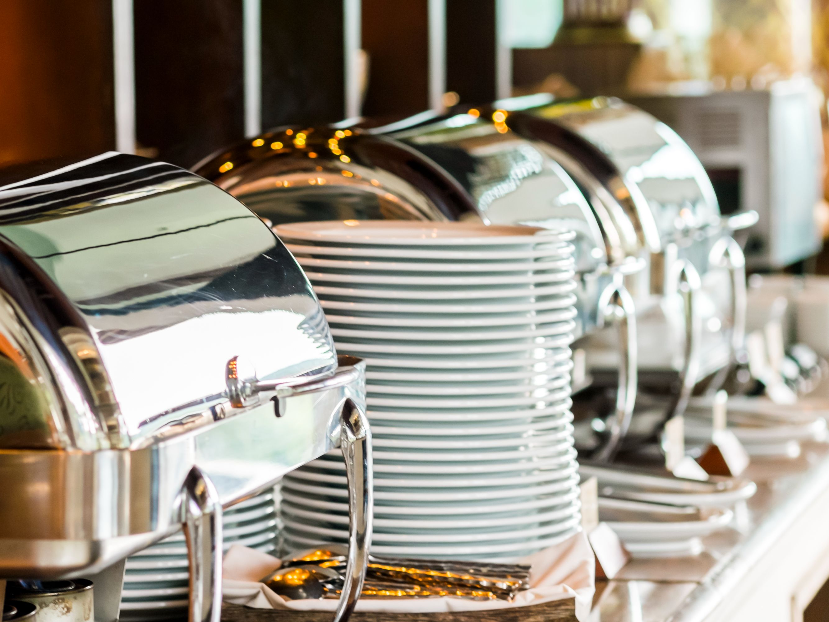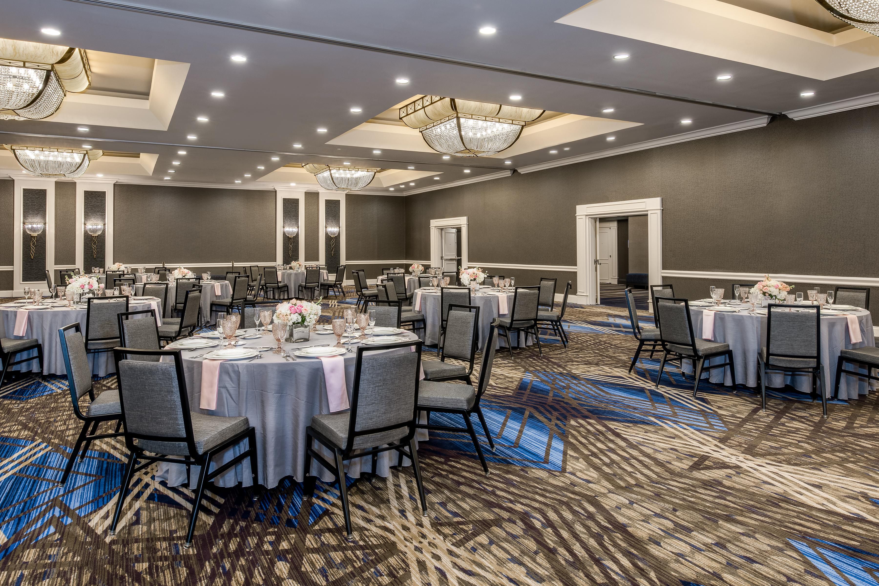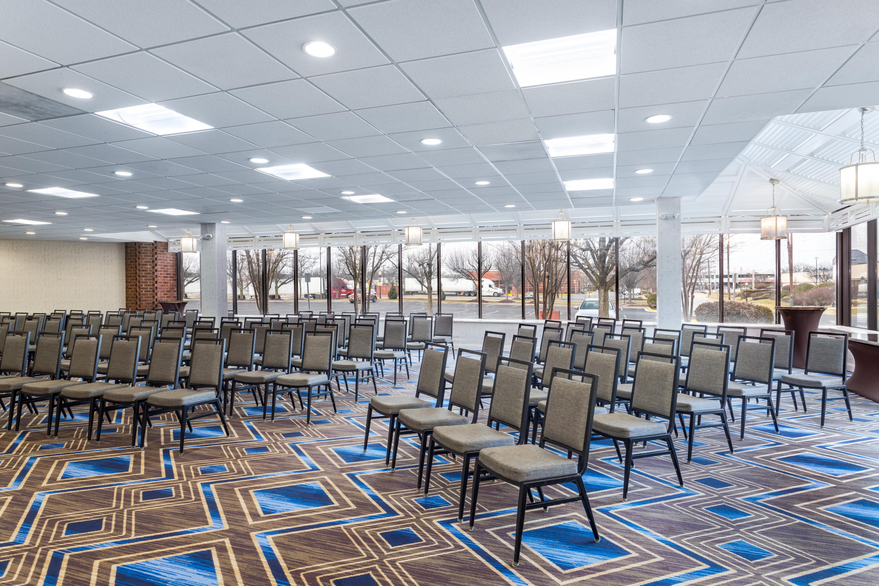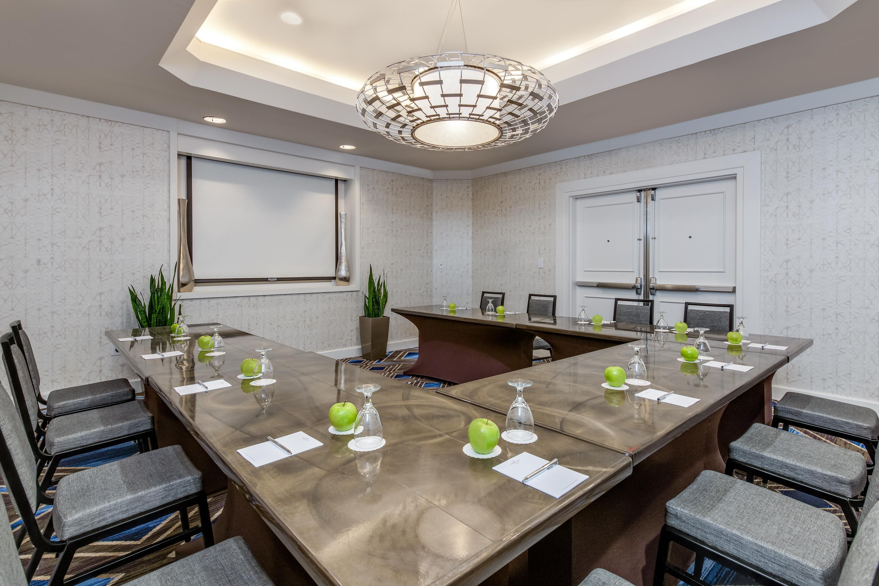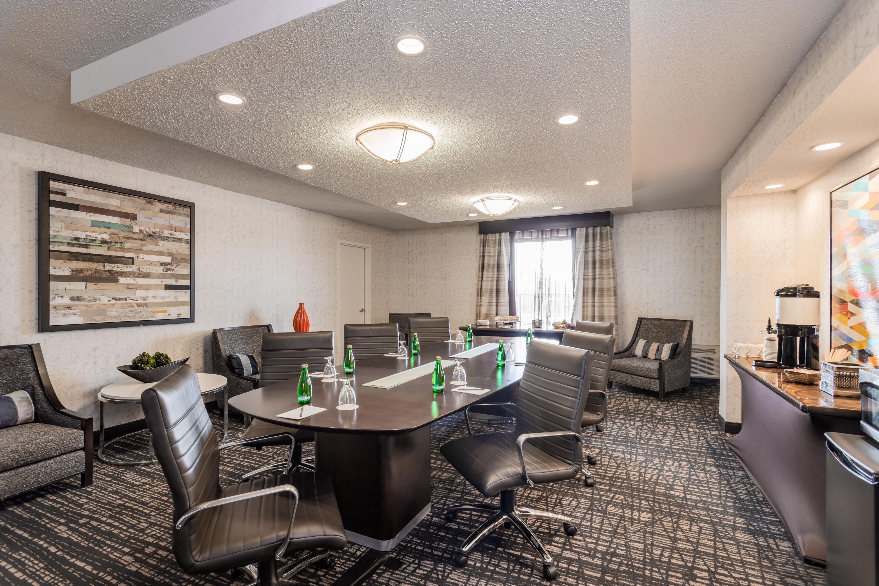Crowne Plaza Annapolis Meetings & events
With 10,000 square feet of flexible space and 10 modern meeting rooms, Crowne Plaza Annapolis is built for productivity and ease. Ask us about our “Pick Your Perk” group offer to enhance your next meeting or event with tailored extras that work for you.
Host Events
Featured Meeting Rooms
Additional Meeting Rooms
Arundel A
At 2,467 square feet, Arundel A is a versatile space suited for receptions, seminars, or breakout sessions. Designed for up to 175 guests, it offers the right balance of space and functionality for mid-sized events.
Ground Floor
175 Guests
Arundel B
Perfect for smaller groups or breakout sessions, Arundel B offers 1,250 square feet of adaptable space. With room for up to 125 guests, it's ideal for meetings, training programs, or social gatherings.
Ground Floor
125 Guests
Arundel C
Like its counterpart, Arundel C delivers 1,250 square feet of flexible event space with a max capacity of 125 guests. It's a smart choice for hosting parallel sessions, luncheons, or social events with ease.
Ground Floor
125 Guests
Calvert Room
The Calvert Room offers 324 square feet of private space for up to 30 guests. A smart choice for small meetings, planning sessions, or focused team conversations in a comfortable setting.
Ground Floor
30 Guests
Boardroom 420
Boardroom 420 includes 325 square feet and seating for 10. With a sleek table and built-in AV, this space is perfect for executive meetings, presentations, or team strategy sessions.
Ground Floor
10 Guests
Arundel Ballroom
Our largest and most flexible venue, the Arundel Ballroom offers 4,967 square feet of modern space with room for up to 500 guests. With the ability to divide into three separate rooms, it's ideal for conferences, banquets, or multi-session events.
Ground Floor
500 Guests
Queen Anne Ballroom
With 2200 square feet and space for up to 180 guests, the Queen Anne Ballroom blends elegant design with flexible layouts. It is an ideal venue for receptions, conferences, or impactful team gatherings.
Ground Floor
180 Guests
Montgomery Room
Montgomery Room features 456 square feet of adaptable space for up to 30 guests. A great fit for trainings, board discussions, or intimate sessions that require flexibility and ease.
Ground Floor
30 Guests
Boardroom 520
A polished setting for focused work, Boardroom 520 features 325 square feet and seating for 10. Ideal for interviews, leadership briefings, or private planning sessions.
Ground Floor
10 Guests
We've got you covered
-
Comprehensive multimedia + audio visual support
-
Office supplies available for meeting rooms
-
Shipping available
-
Printing services
-
Creative meeting and event concept consultation
-
Fax services
-
Printer
-
Dry cleaning pickup or laundry valet
-
Same-day dry cleaning
-
Wi-Fi access throughout the hotel
-
Event planning available
-
Catering available












