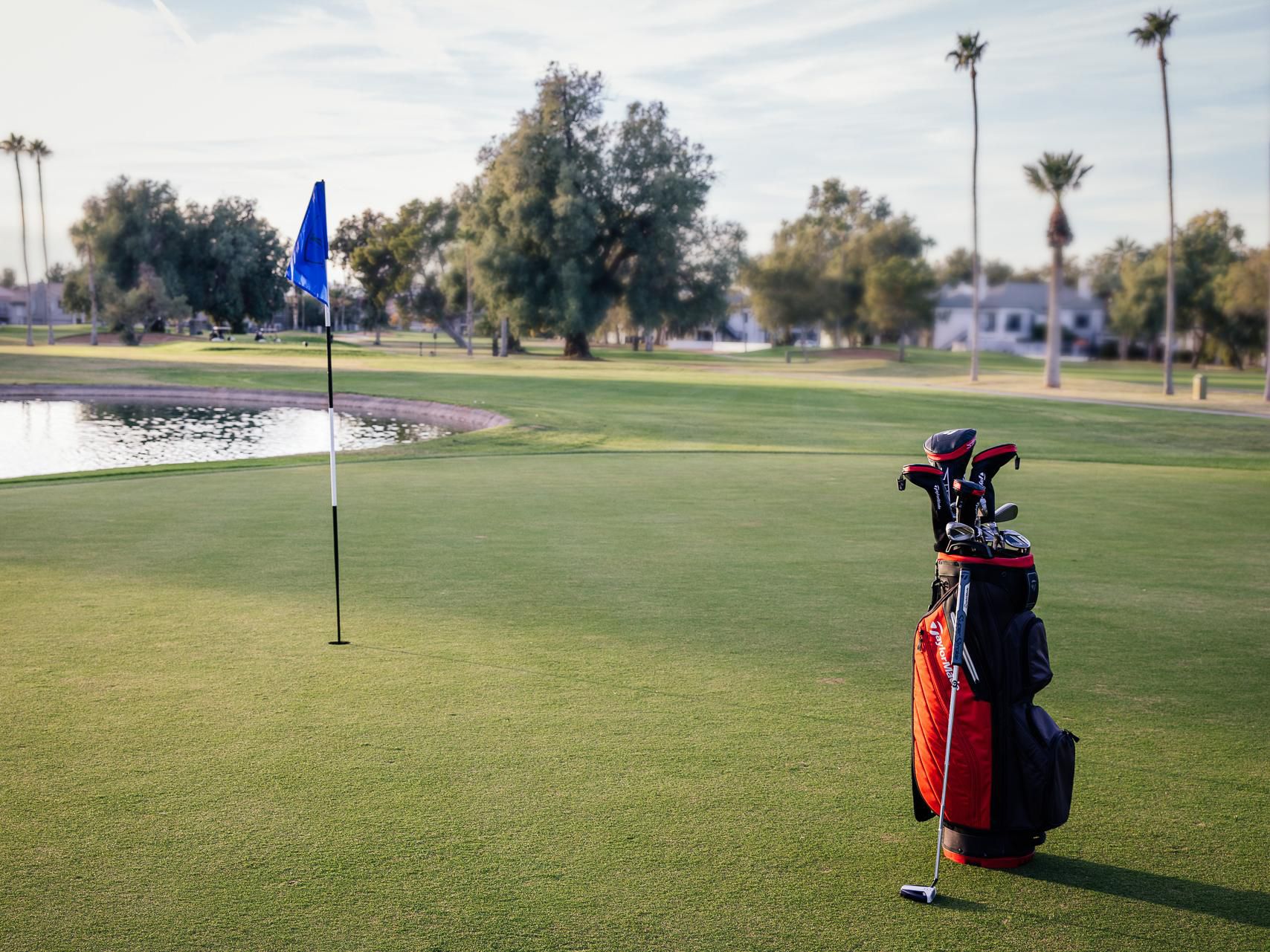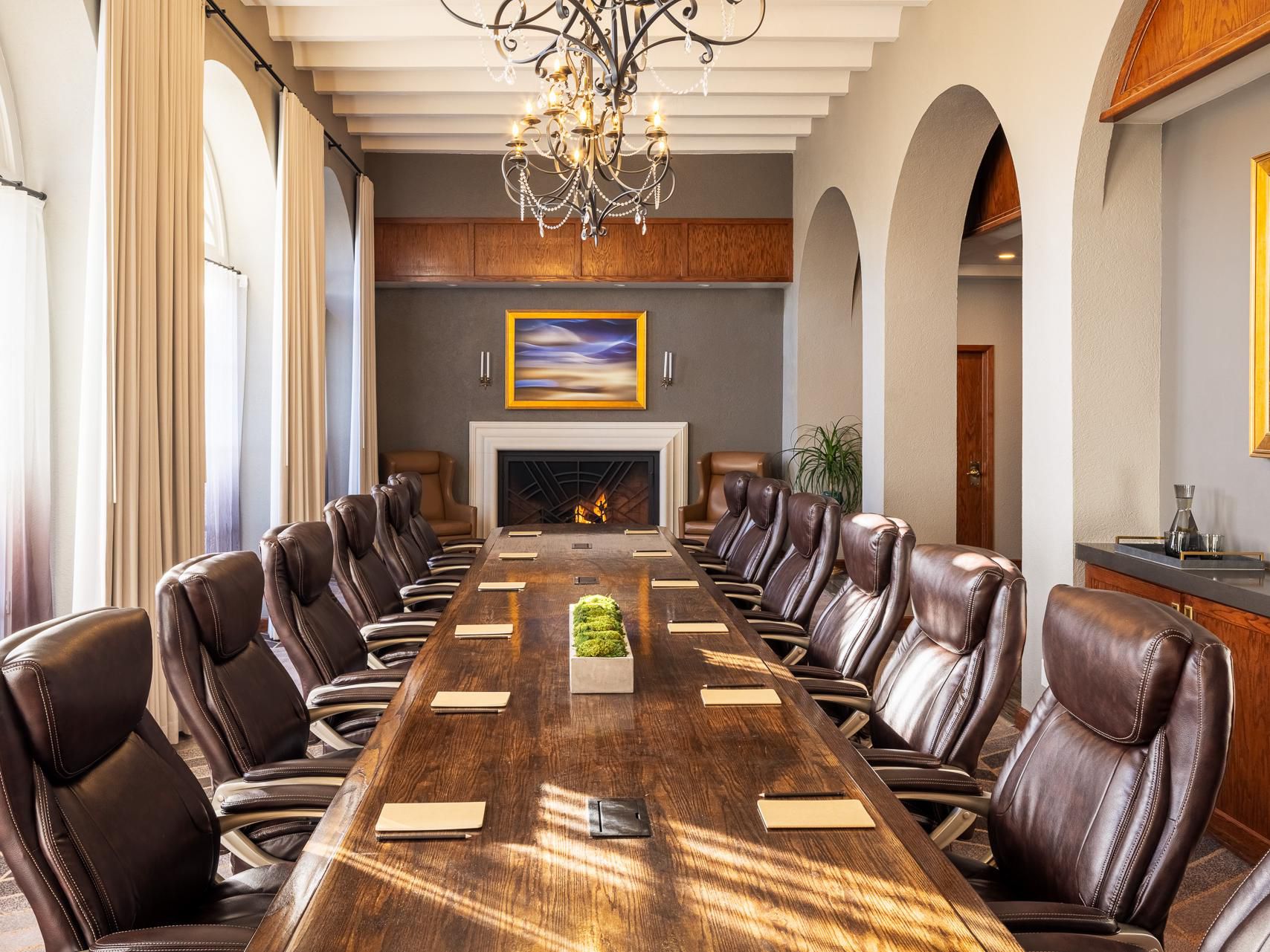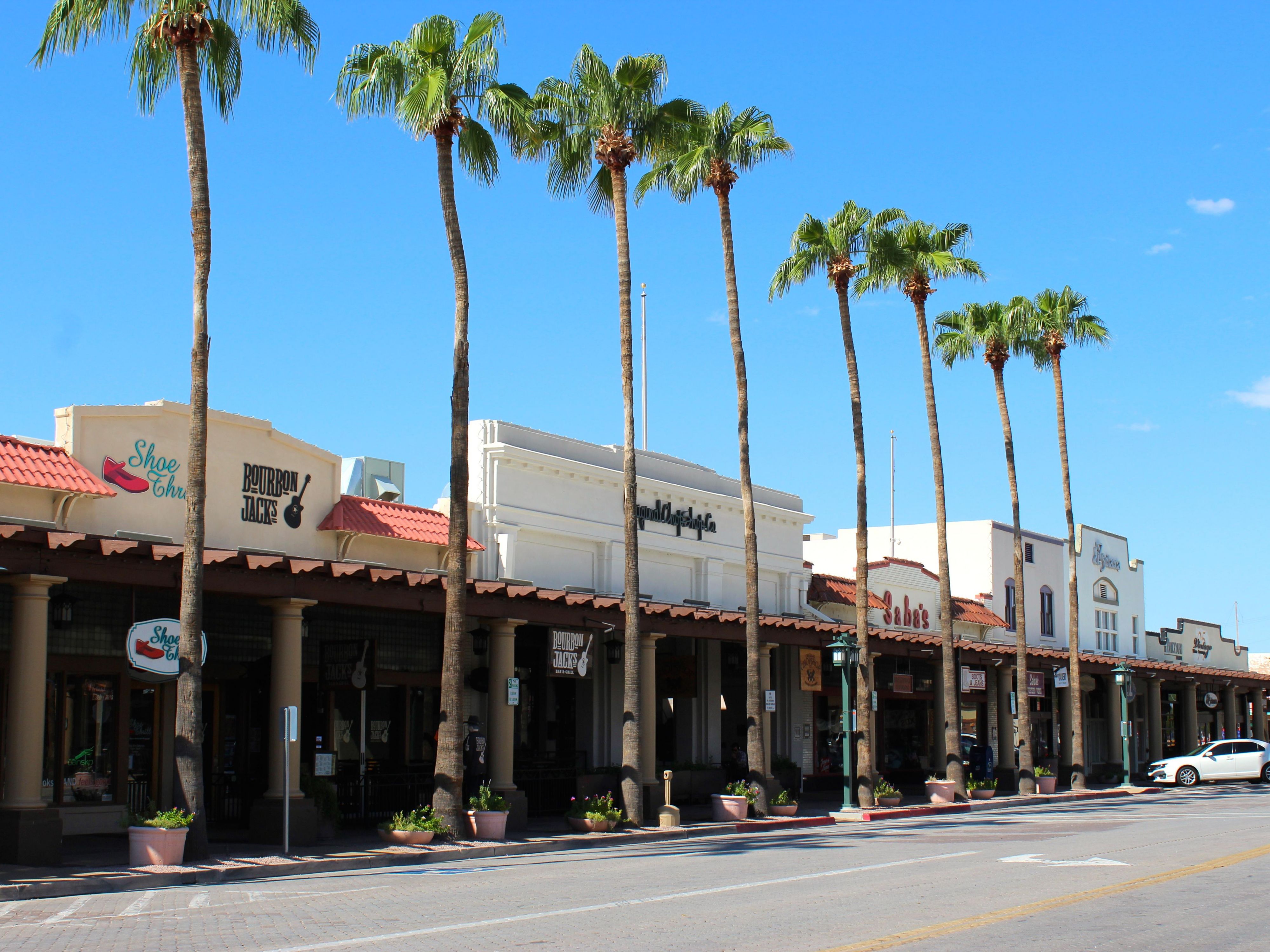Crowne Plaza Resort Phoenix - Chandler Golf Resort Meetings & events
With 32,000-square-feet of flexible meeting space, it's easy to host business meetings, conventions, showers or social gatherings in our 16 conference rooms, ballrooms, amphitheater, or board room. Our expert team will help you plan your event.
- Endless Fun in the Sun
- Host Elegant Conferences and Weddings in Chandler
San Marcos Ballroom
Plan your Location dream wedding, gala or special event in our beautiful Ballroom at Crowne Plaza Hotel Phoenix- Chandler Golf Resort. Accommodating up to 600 people, celebrate with friends, family, and guests.
Ground Floor
600 Guests
San Tan Ballroom
Plan your Location conference or business meeting in our elegant Ballroom at Crowne Plaza Phoenix- Chandler Golf Resort Accommodating up to 200 people, engage and collaborate with all attendees.
Ground Floor
200 Guests
El Jefe
Meet, connect, with us in our meeting room El Jefe. Our meeting room can accommodate up to 40 people, making it the perfect the venue for your Location meeting, seminar, or special event.
2nd Floor
40 Guests
La Vista
Enjoy our 2nd floor courtyard views in our La Vista meeting room. Our room can accommodate up to 60 people, making it perfect for meetings, special events and small weddings.
2nd Floor
60 Guests
Agua Fria
Plan your next Location meeting or special event at Crowne Plaza Hotel Phoenix- Chandler Golf Resort. Our flexible Agua Fria meeting space can accommodate up to 45 people.
2nd Floor
45 Guests
Palomino
Our Second floor meeting room is very popular for wedding receptions with a double door entrance and doors leading out to a outdoor patio. Palomino can accommodate up to 100 people.
2nd Floor
100 Guests
Chandler Theater
Chandler Theatre has Classroom Auditorium Seating making it perfect for conferences or seminars. Book your next Special Event with us.
2nd Floor
40 Guests
Palo Verde
Palo Verde Meeting room has abundant natural light and can accommodate up to 60 people, which makes it great for special events and large business meetings.
2nd Floor
80 Guests
Executive Boardroom
Executive style meeting room with courtyard views, fireplace, reception area, plush leather chairs which makes it perfect for small intimate gatherings and special events.
2nd Floor
15 Guests
Mesquite
Second floor meeting room with lots of natural lighting that can accommodate up to 50 people. This room is perfect for meetings, conferences and seminars.
2nd Floor
50 Guests
Agua Vista
Second floor meeting room with abundant natural lighting with a view of the pool area. Our flexible meeting room can accommodate up to 45 people which makes it great for meetings , special events and seminars.
2nd Floor
45 Guests
La Vaca
This meeting room is located on the second floor and has abundant natural lighting. This room can accommodate up to 45 people making it perfect for meetings and conferences.
2nd Floor
45 Guests
Paloma
Meet, connect, and collaborate at Crowne Plaza Hotel Phoenix- Chandler Golf Resort. This meeting room can accommodate groups up to 50, making it the perfect the venue for your Location conference, seminar, or special event.
2nd Floor
50 Guests
Ocotillo
Ocotillo can accommodate up to 6 people making it perfect for meetings or special events. Book your next location meeting with us at Crowne Plaza Phoenix-Chandler Golf Resort.
2nd Floor
6 Guests
La Terraza
Our Roof Top Terrace can accommodate up to 200 people making it perfect for weddings and special events.
2nd Floor
200 Guests
Fountain Courtyard
Outdoor meeting space that accommodate up to 300 people making it perfect for the outdoor wedding of your dreams or any special event.
Ground Floor
300 Guests
Pergola Patio
Plan your Location meeting or special event at Crowne Plaza Hotel Phoenix- Chandler Golf Resort. Our flexible meeting space can accommodate up to 120 people.
Ground Floor
120 Guests
We've got you covered
-
Comprehensive multimedia + audio visual support
-
Office supplies available for meeting rooms
-
Shipping available
-
Meeting registration services
-
Printing services
-
Creative meeting and event concept consultation
-
Scanner
-
Fax services
-
Copying services
-
Printer
-
Dry cleaning pickup or laundry valet
-
Same-day dry cleaning
-
Wi-Fi access throughout the hotel
-
Event planning available
-
Catering available

























































