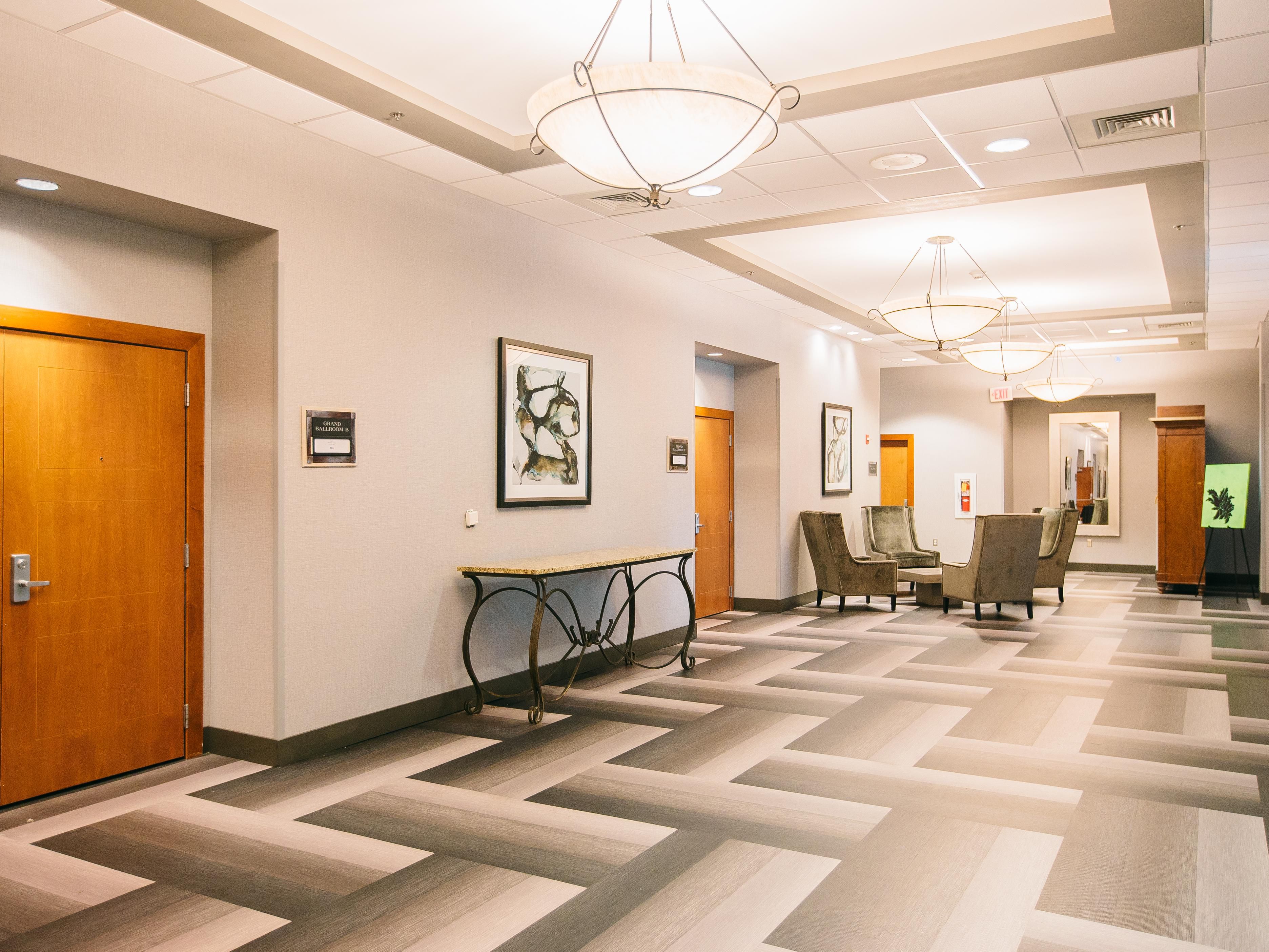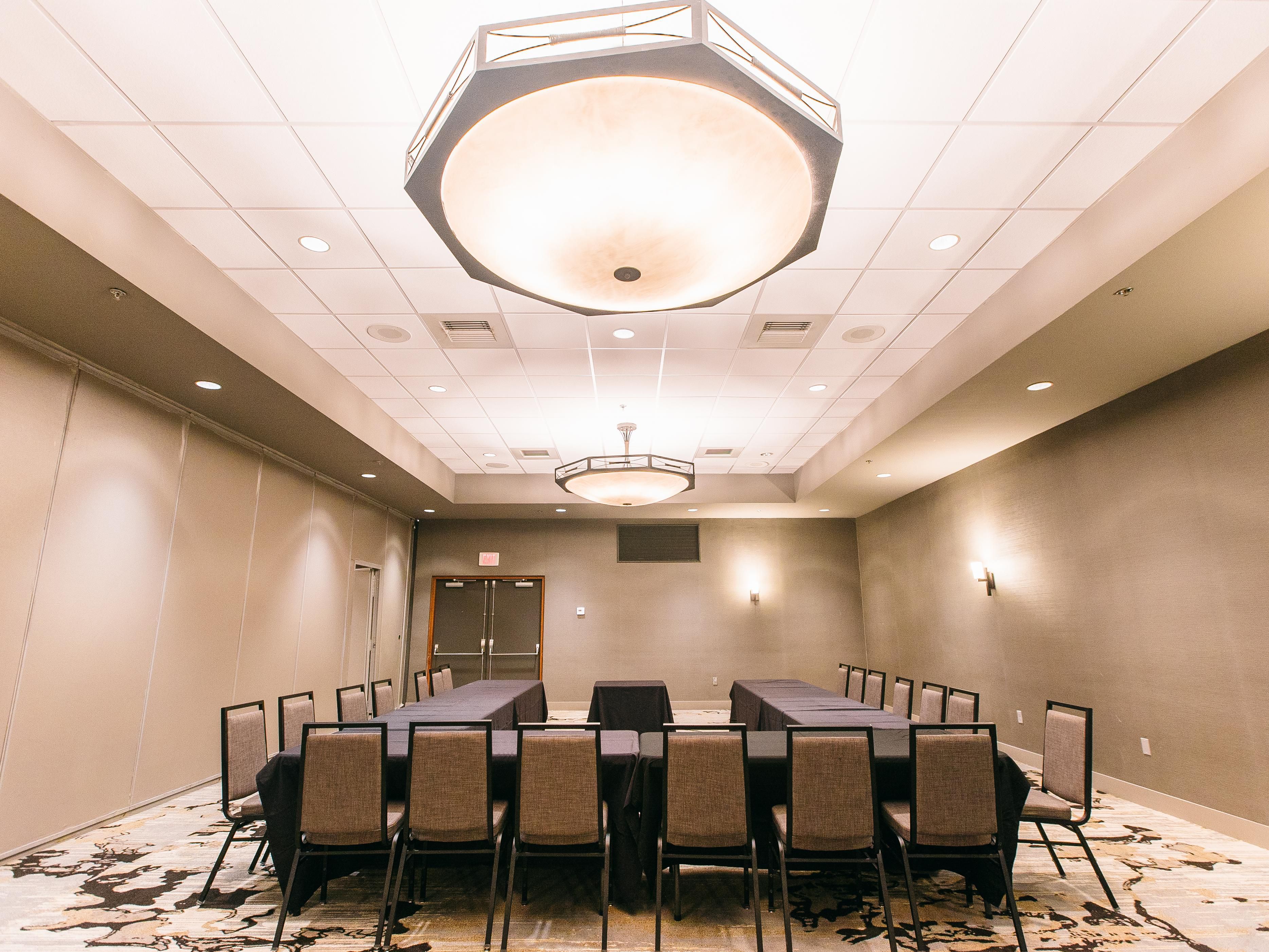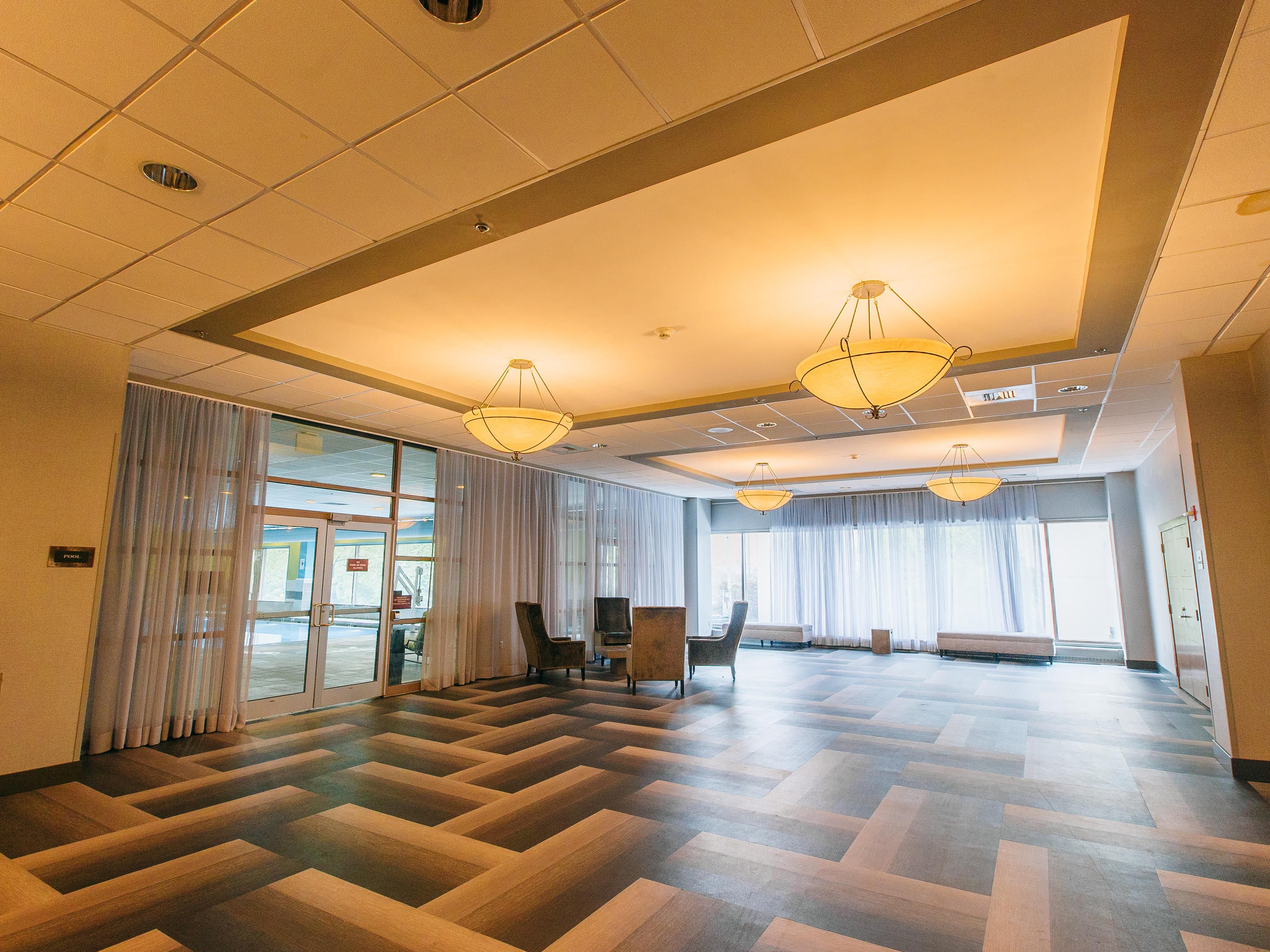Crowne Plaza Harrisburg-Hershey Meetings & events
Our downtown Harrisburg hotel offers 10,000 square feet of flexible meetings space, including 10 conference rooms, on-site catering, and audiovisual features. Host your next signature event at Crowne Plaza® Harrisburg-Hershey.
- Book your event with us!
- Memorable Meetings and Events
- A Perfect Venue for Weddings
Grand Ballroom
Grand Ballroom offers a total of 5600 square feet divisible into to 4 sections. Ballroom A is 1,408 sq ft, Ballroom B is 1,664 sq ft, Ballroom C is 1,536 sq ft, Ballroom D is 1,000 sq ft.
Mezzanine Floor
600 Guests
Pennsylvania Room
1,980 square foot Pennsylvania Room can be divided in up to 5 sections. Floor-to-ceiling windows for a unique space. Pennsylvania Room sections A, B and C are 460 sq ft each. Section D is 600 sq ft. Section E is 420 sq ft.
Mezzanine Floor
160 Guests
Senate Boardroom
Boardroom with seating for 12 people. Windows provide natural light
Mezzanine Floor
12 Guests
Prefunction Area
Prefunction Area is 3,332 square feet of flexible space perfect for Cocktail Receptions, Registration Areas, Buffets, Displays or wedding ceremonies. Floor-to-ceiling windows provide natural light for your event
Mezzanine Floor
800 Guests
We've got you covered
-
Comprehensive multimedia + audio visual support
-
Office supplies available for meeting rooms
-
Shipping available
-
Meeting registration services
-
Printing services
-
Creative meeting and event concept consultation
-
Scanner
-
Fax services
-
Copying services
-
Printer
-
Wi-Fi access throughout the hotel
-
Event planning available
-
Catering available




