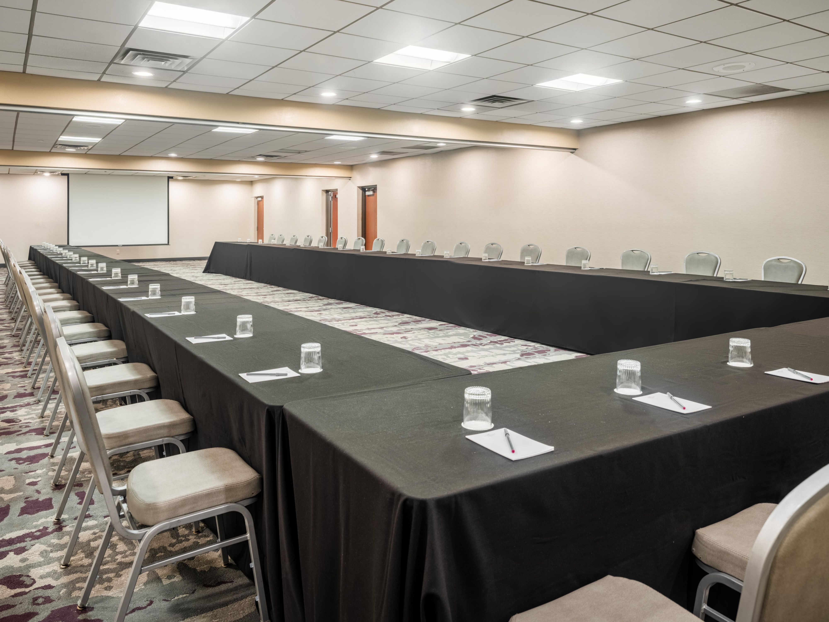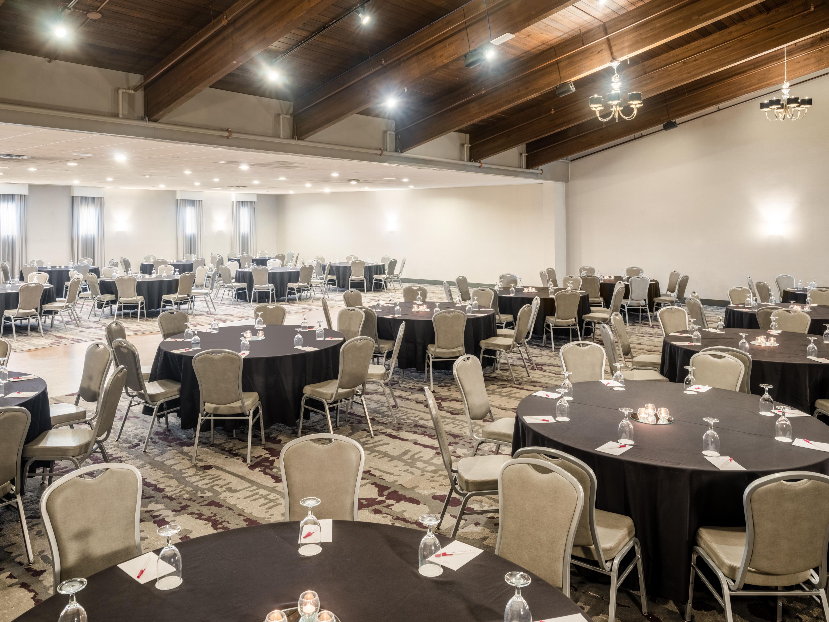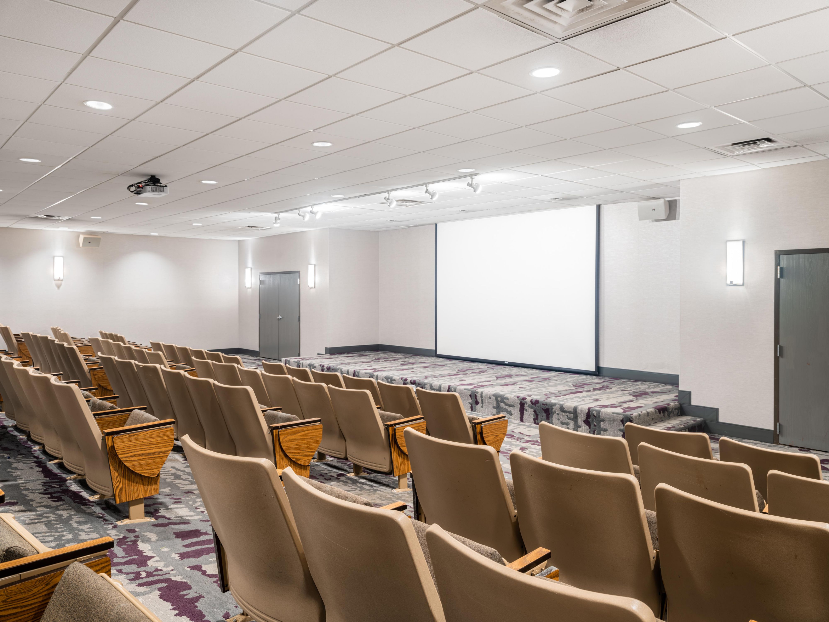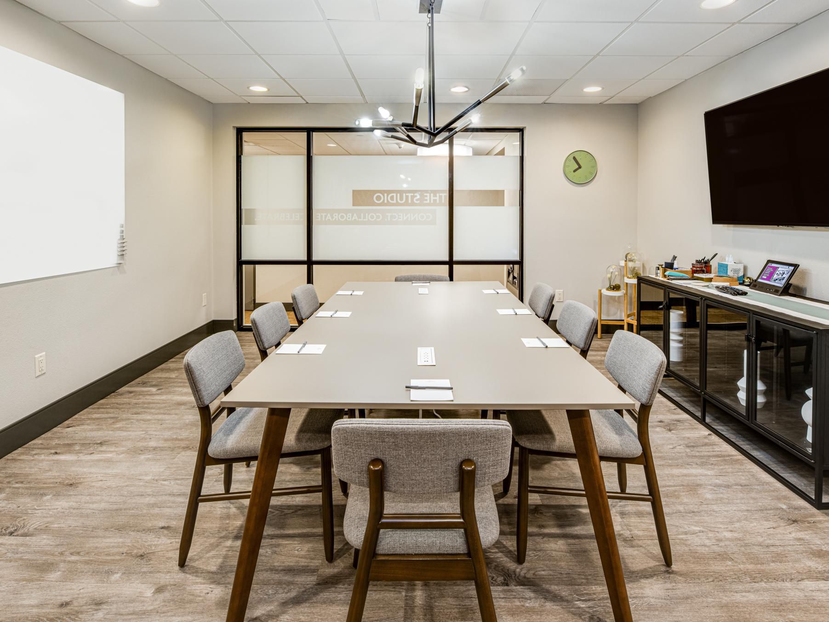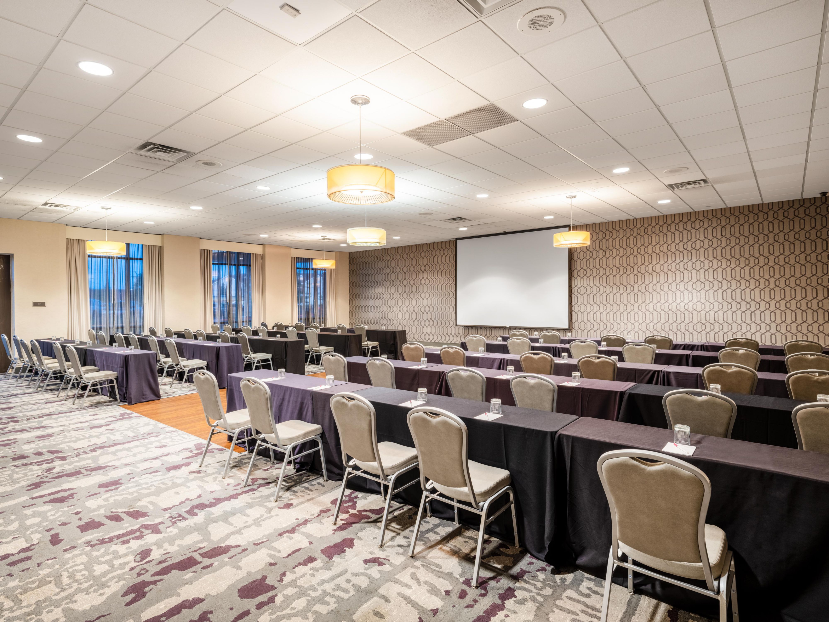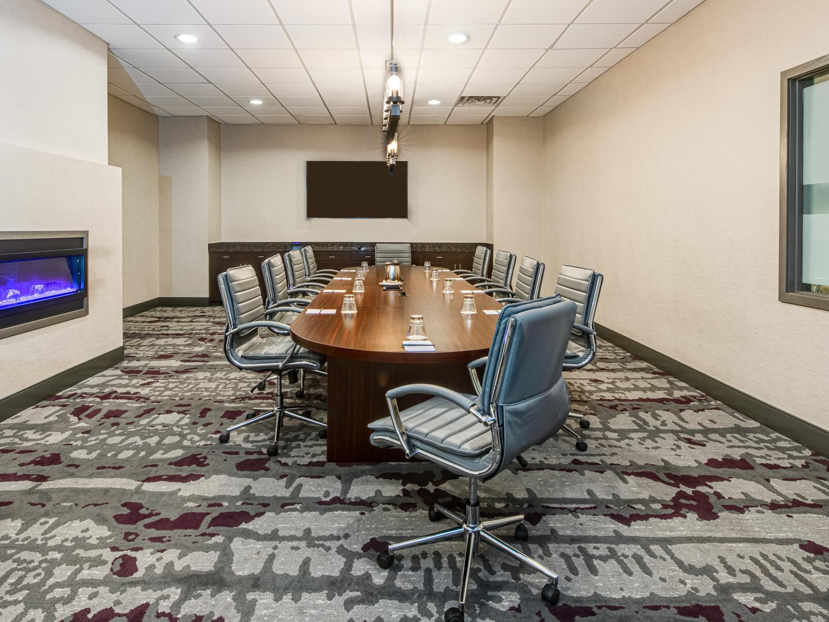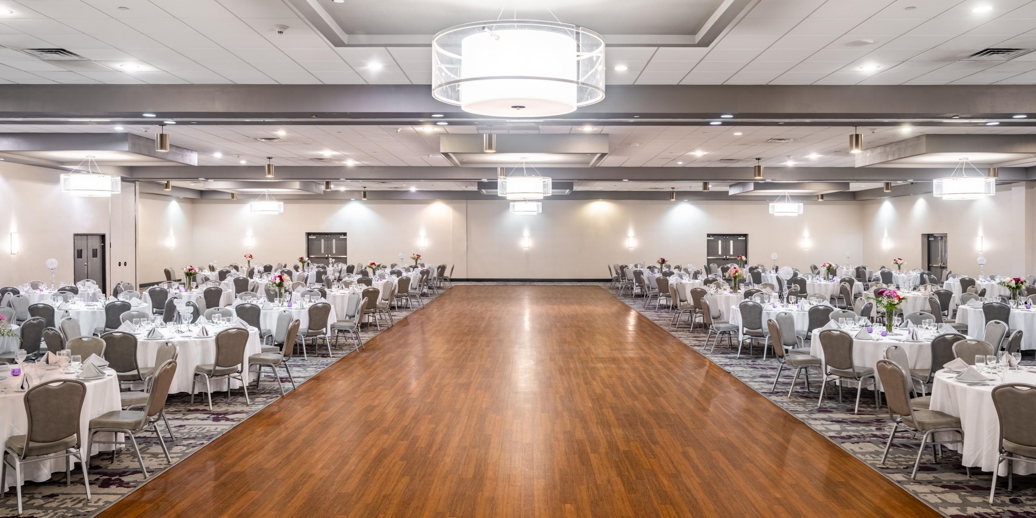Crowne Plaza Milwaukee Airport Meetings & events
From elegant weddings to large conferences and team meetings, our venue offers nearly 24,000 sq. ft. of flexible event spaces Milwaukee planners trust—paired with expert on-site support, full A/V services, and a convenient location near the airport.
Featured Meeting Rooms
We've got you covered
-
Comprehensive multimedia + audio visual support
-
Office supplies available for meeting rooms
-
Shipping available
-
Printing services
-
Creative meeting and event concept consultation
-
Scanner
-
Fax services
-
Printer
-
Dry cleaning pickup or laundry valet
-
Same-day dry cleaning
-
Wi-Fi access throughout the hotel
-
Event planning available
-
Catering available








