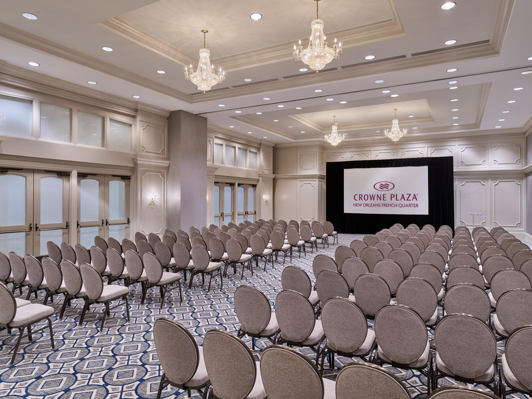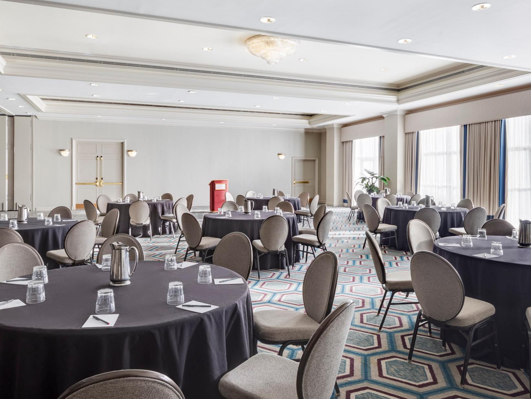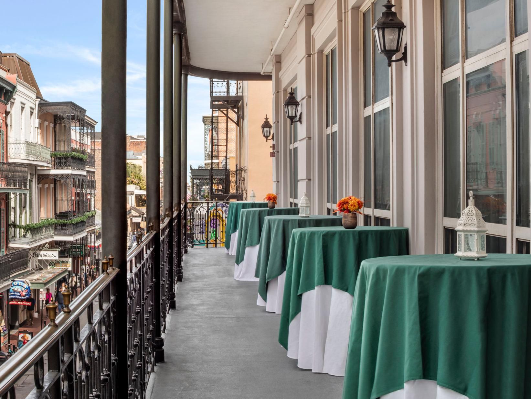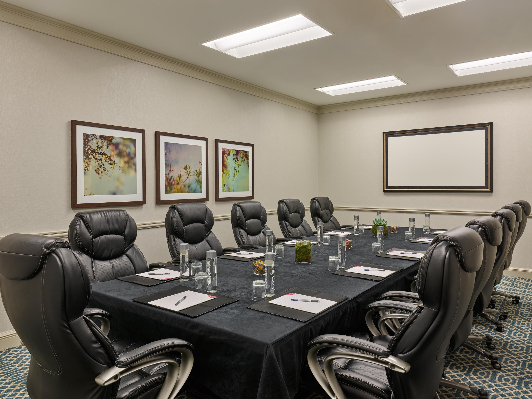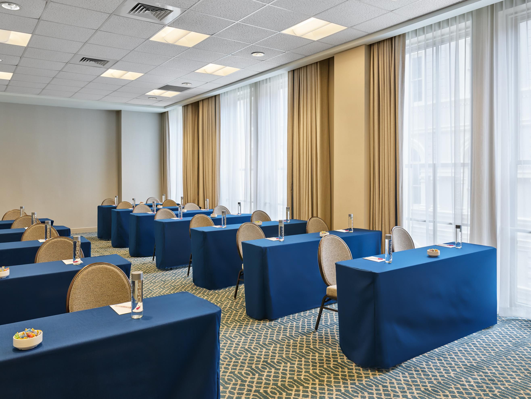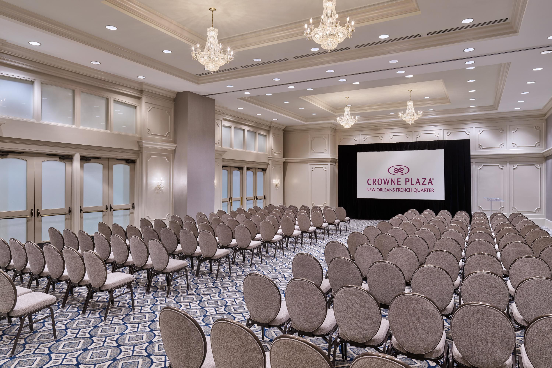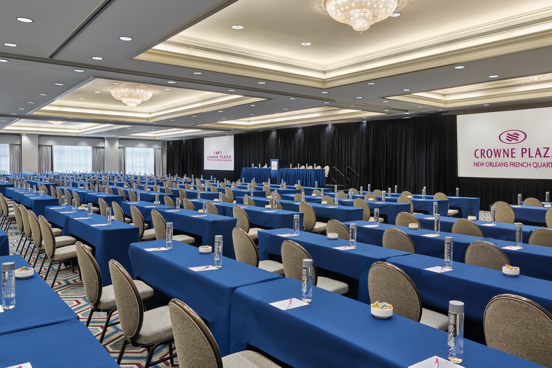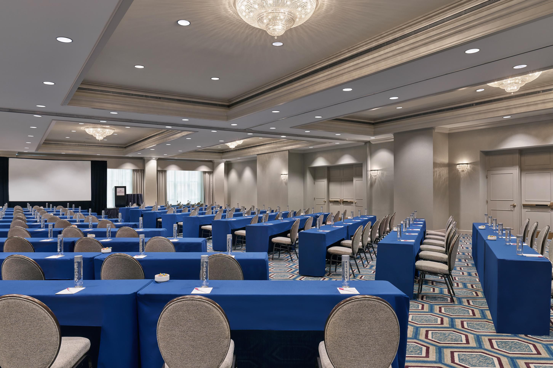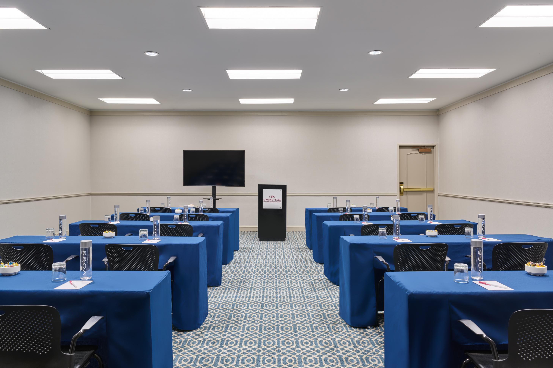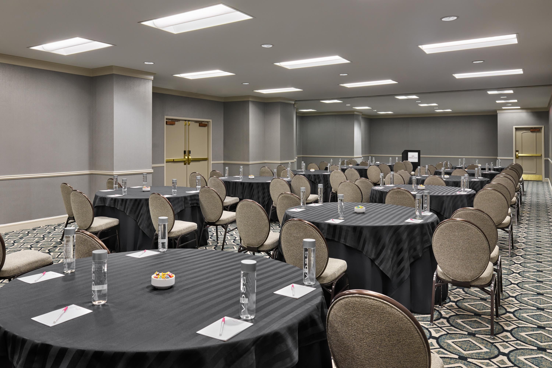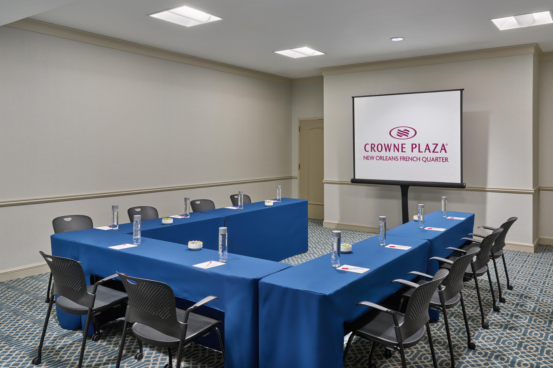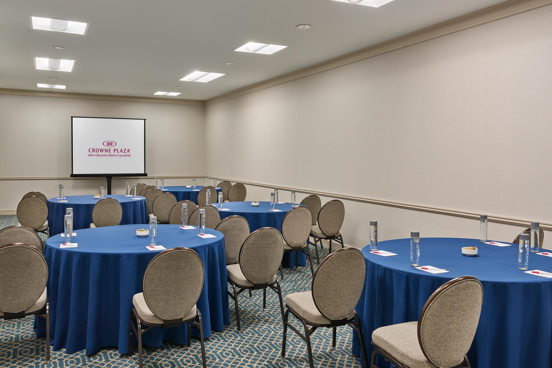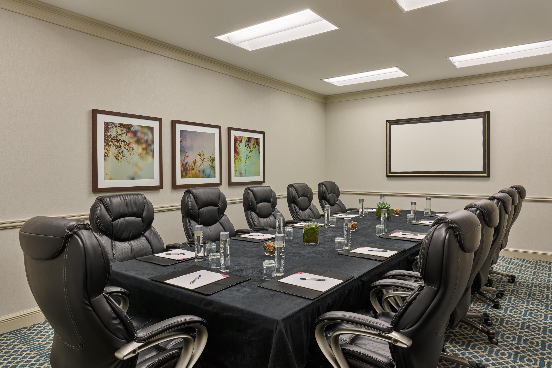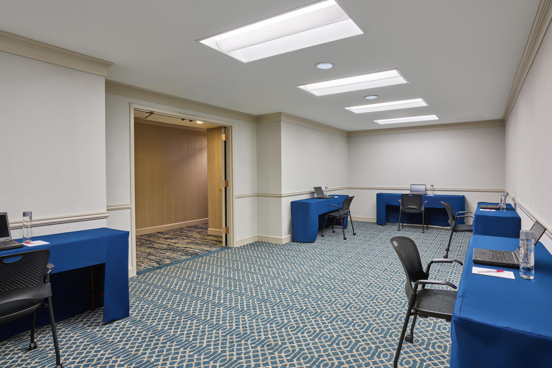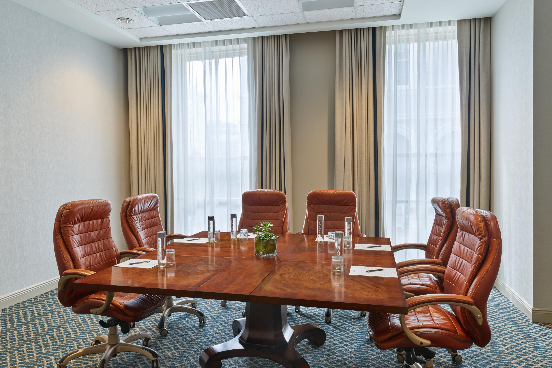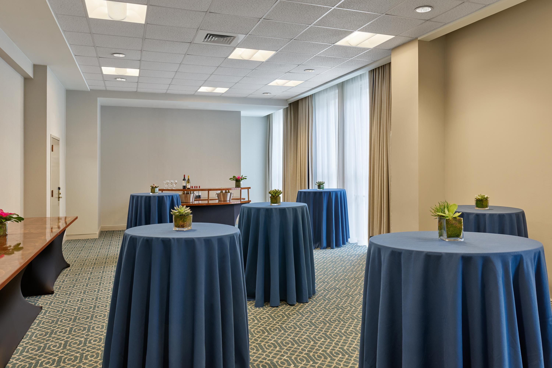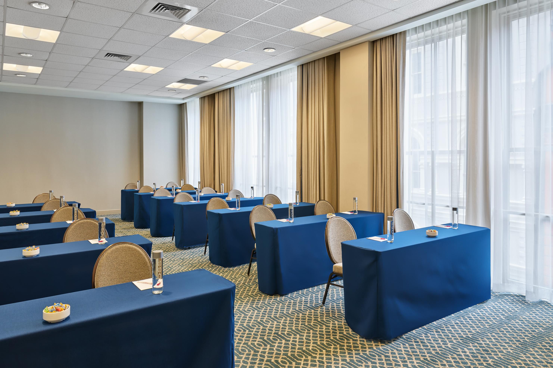Crowne Plaza New Orleans French Qtr - Astor Meetings & events
With 32,000 square feet of sophisticated gathering space in the heart of the French Quarter, our 20 elegant New Orleans event venues, many filled with natural light, are perfect for a variety of meetings, social gatherings, and celebrations.
- Natural Lit Boardrooms, Ballrooms, & Balconies
- Host Grand Events with Versatile Spaces
- Enjoy Balcony Views from Our Elegant Ballrooms
- Enjoy State-of-the-Art Audiovisual Equipment
- Professional Event Planning and Catering Services
Featured Meeting Rooms
Ready to start planning your next event?
Additional Meeting Rooms
St. Charles Ballroom
Host an unforgettable event in the 2,470 sq. ft. St. Charles Ballroom, designed with fabric walls and beautiful chandeliers for a warm ambiance. Perfect for a special night, it divides into St. Charles A (1,444 sq. ft.) and St. Charles B (1,026 sq. ft.).
Ground Floor
200 Guests
Grand Ballroom
Accommodate 800 in the 8,468 sq. ft. Grand Ballroom, perfect for receptions. Features a Grand Gallery and Bourbon St. balcony. Divisible into Grand A (1,467 sq. ft.), B (649 sq. ft.), C (2,941 sq. ft.), and D (3,055 sq. ft.).
2nd Floor
800 Guests
Astor Ballroom
Make a grand impression in the Astor Ballroom, perfect for inspiring events & celebrations, with elegant design & a Canal St. view balcony. Divides into three rooms: Astor I (2,013 sqft), II (990 sq.ft.), III (2,747 sq.ft.). Ideal for post-meeting mixers.
2nd Floor
550 Guests
Iberville
Configurable for a 50-seat classroom, this comfortable space is the perfect launchpad for continuing education seminars, workshops, and much more.
Mezzanine Floor
70 Guests
Bienville
Compact and efficiently designed meeting space offering a professional atmosphere and technological capabilities. Perfect for small group discussions, quick team meetings, and focused work sessions.
Mezzanine Floor
60 Guests
Toulouse
Toulouse provides a professional setting for mid-sized meetings, presentations, and workshops, accommodating up to 130 ppl. The flexible meeting space can be divided into two separate rooms for breakouts: Toulouse A (750 sqft); and Toulouse B (1,132 sqft)
Mezzanine Floor
140 Guests
Burgundy
Sometimes, creativity needs a little focus. Offering 547 square feet of meeting space, this setting encourages ideation and imagination.
Mezzanine Floor
40 Guests
Bourbon
Small in size, big on versatility. All 810 square feet are yours to explore and employ for classes, receptions, and even theater.
Mezzanine Floor
65 Guests
Royal Boardroom
The Royal Boardroom is a permanent boardrooms with high-backed leather chairs, VIP placement mat settings and a permanent built-in screen. An intimate space designed with a private anteroom offering exclusivity to host VIPs and top-level executives.
Mezzanine Floor
12 Guests
Chartres
Gather up to 20 of your colleagues in this 424-square-foot enclave — a space exclusively available for intimate, banquet-style gatherings.
Mezzanine Floor
25 Guests
Conti
A charming and intimate space is perfect for small-scale dinners and meetings with floor-to-ceiling windows. It can also be used as a meeting planner in the office.
Mezzanine Floor
10 Guests
St. Louis
The 760-square-foot room in St. Louis adapts to your needs. From a 30-seat classroom to a 40-seat reception, configure any arrangement to your expectations.
Mezzanine Floor
50 Guests
St. Ann
The St. Ann Room offers natural light and a setting where creativity, collaboration, and business can mingle. Where the next big idea is born.
Mezzanine Floor
50 Guests
We've got you covered
-
Office supplies available for meeting rooms
-
Shipping available
-
Printing services
-
Creative meeting and event concept consultation
-
Scanner
-
Fax services
-
Copying services
-
Printer
-
Dry cleaning pickup or laundry valet
-
Same-day dry cleaning
-
Wi-Fi access throughout the hotel
-
Event planning available
-
Catering available


















