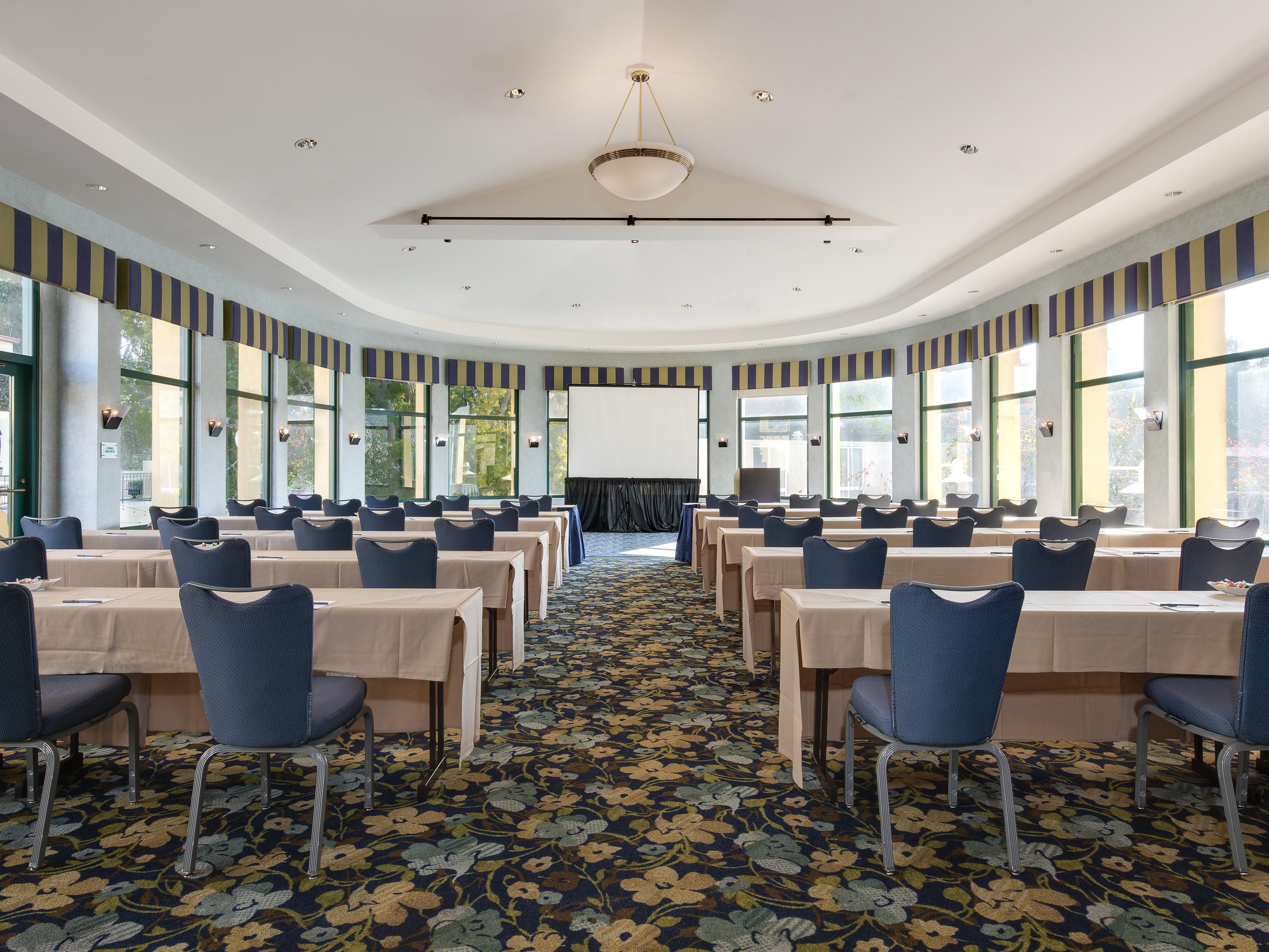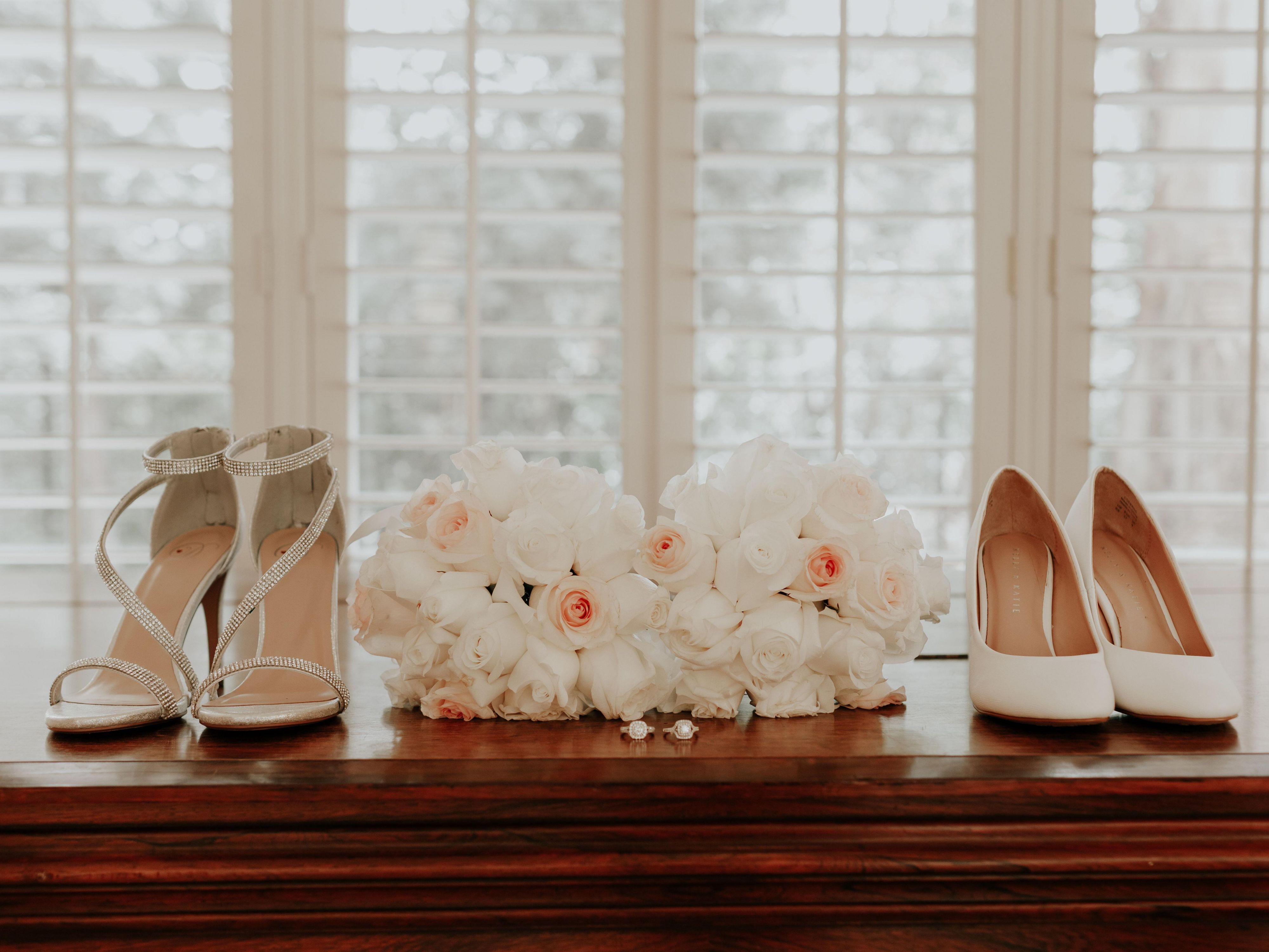Crowne Plaza Palo Alto Meetings & events
Host an unforgettable event with our hotel's in Palo Alto, CA. Seventeen event spaces made up of two ballrooms and versatile meeting rooms with custom catering and 17,000 square feet in outdoor / indoor spaces make us ideal for weddings and parties.
- Perfect Palo Alto Meetings
- Beautiful Wedding Venues
Grand Mediterranean Ballroom
Our Mediterranean Ballroom can accomodate 800 for a reception or 600 people for a sit down Banquet. The Ballroom divides into four sections.
Ground Floor
800 Guests
Mediterranean PreFunction
Pre Function Area and Foyer with glass walls, and windows overlooking a beautiful courtyard with fountain and outdoor seating for meals.
Ground Floor
300 Guests
Cyprus
Does not share any walls with other meeting rooms, located on the 2nd floor adjacent to a beautiful outdoor patio area, is rounded in shape and has 300 degrees of windows overlooking our beautiful Courtyard and over 3000 Sq ft Pool and Cabana garden
2nd Floor
160 Guests
Cyprus PreFunction & Sun Deck
Cyprus Foyer & Sundeck - Adjacent to Cyprus room Sundeck is an outdoor area connected to the Cyprus room. Can be used as meal area and pre reception area.
2nd Floor
100 Guests
Portofino
Portofino - 1086 sq ft - Foyer area has tall 25 foot glass walls overlooking greenery
1st Floor
80 Guests
Mykonos
Mykonos - 529 sq feet with 10' ceiling located on the second floor above main lobby
2nd Floor
50 Guests
St.Tropez
St Tropez - 800 sq ft - Has wall of windows and is located adjacent to our Cabana Suites
2nd Floor
100 Guests
NICE I
NICE I - 300 sq feet with 10' ceiling located in main lobby
Ground Floor
20 Guests
NICE II
200 sq ft - Glass enclosed rounded meeting room with Herman Miller chairs and tall ceilings.
Ground Floor
15 Guests
Club Lounge
Club Lounge - 555 sq feet with 8' ceiling located on the 7th floor of the main building. Views of the city along on wall of room.
5th thru 9th Floor
30 Guests
Chef's Room
Chef's Room - 285 sq feet with 11' ceiling located in 4290 Bistro Restaurant. Prefect for private lunch or dinner meeting or breakout space
Ground Floor
30 Guests
Monte Carlo
Executive Boardroom with conference table for 10
Ground Floor
10 Guests
Bacchus
The meeting room has a fireplace and close access to courtyard area and the restaurant.
Ground Floor
50 Guests
The Studio
Our modern meeting space is designed for working differently. Reserve the room in real-time and by the hour and enjoy a fully connected conference table for up to four, whiteboard, free WiFi, flat screen TV, office supplies, lounge area, and food and beve
Ground Floor
10 Guests
Nice III
228 square foot function space that accommodates up to 15ppl
Ground Floor
15 Guests
Green Room
555 square foot event space
1st Floor
50 Guests
We've got you covered
-
Comprehensive multimedia + audio visual support
-
Office supplies available for meeting rooms
-
Shipping available
-
Meeting registration services
-
Printing services
-
Creative meeting and event concept consultation
-
Scanner
-
Fax services
-
Copying services
-
Printer
-
Dry cleaning pickup or laundry valet
-
Same-day dry cleaning
-
Wi-Fi access throughout the hotel
-
Event planning available
-
Catering available


















