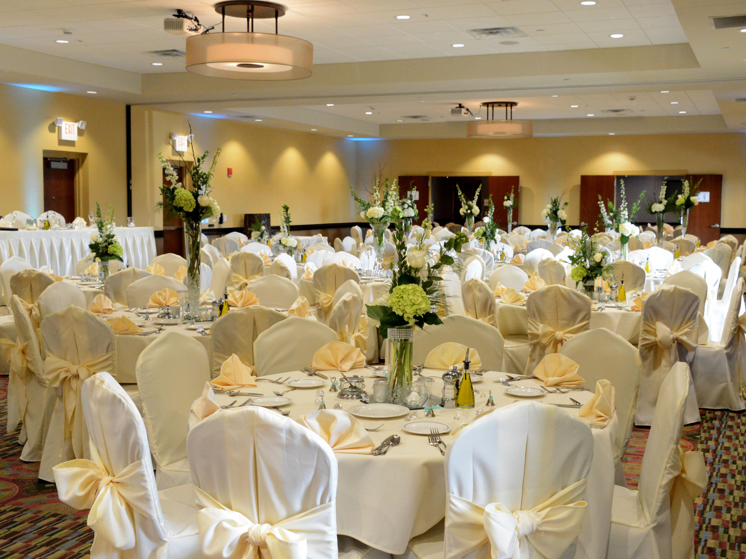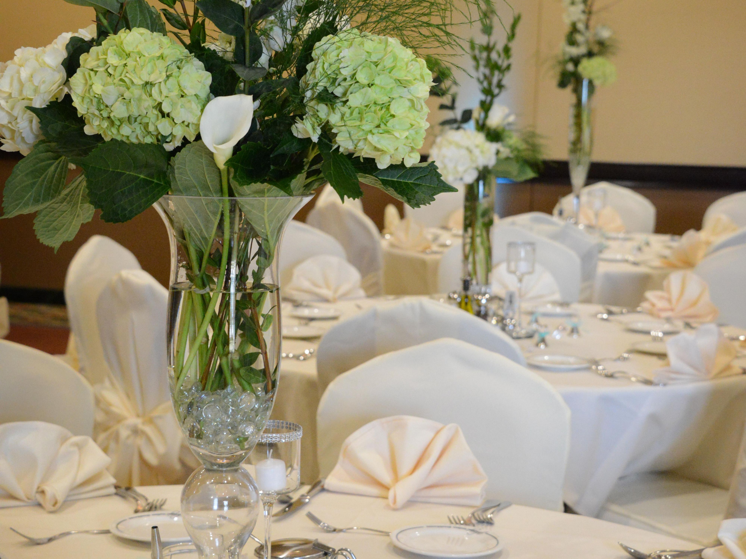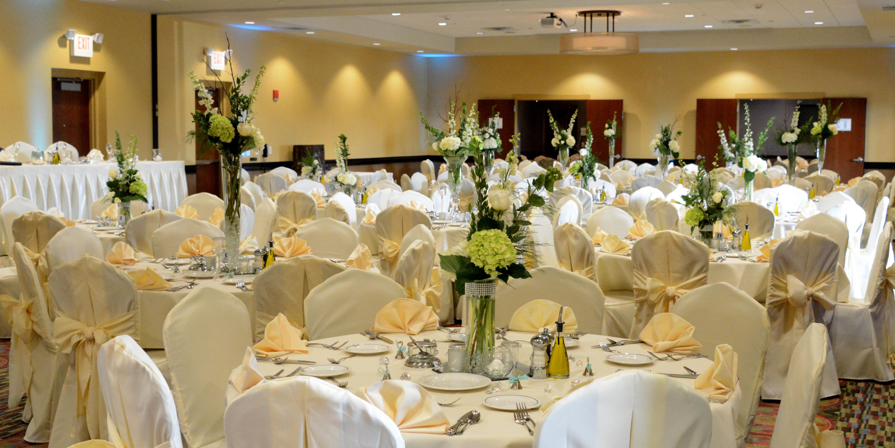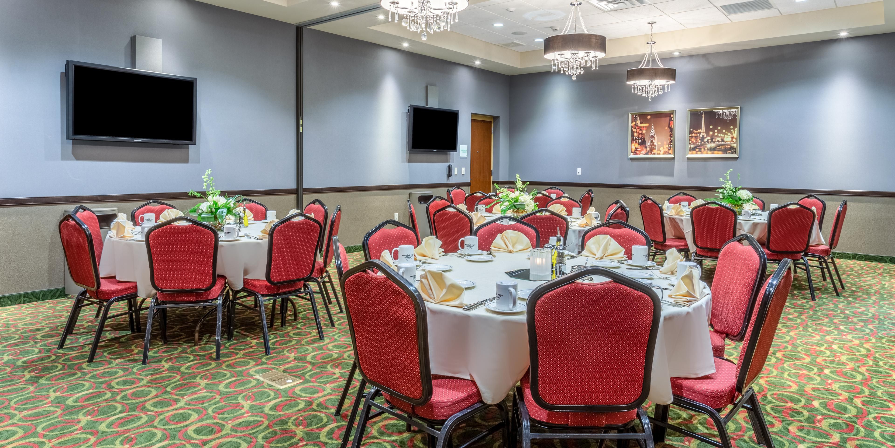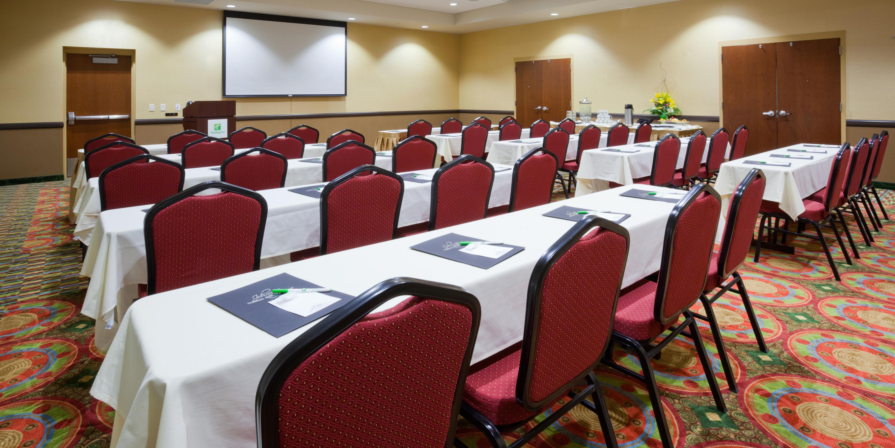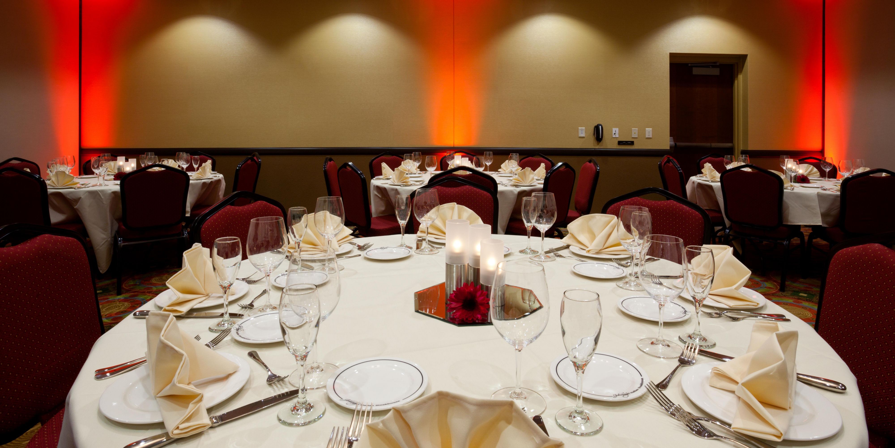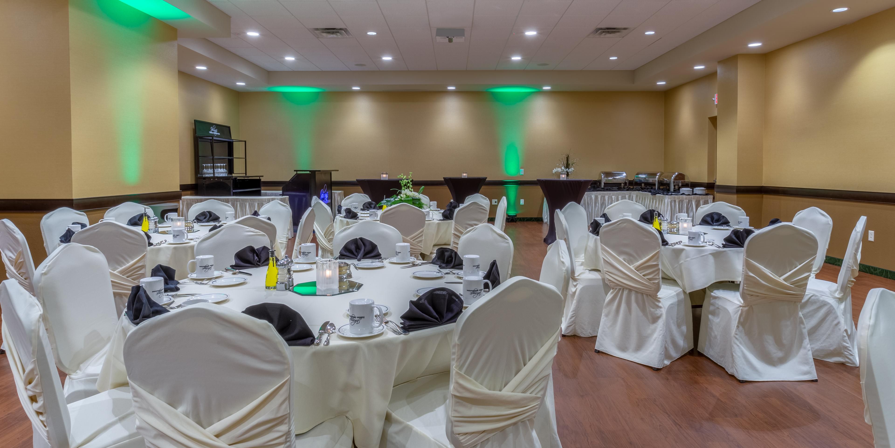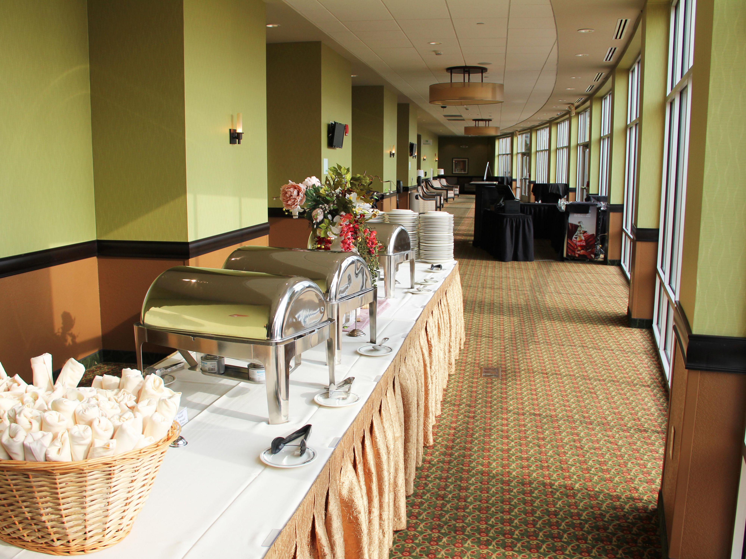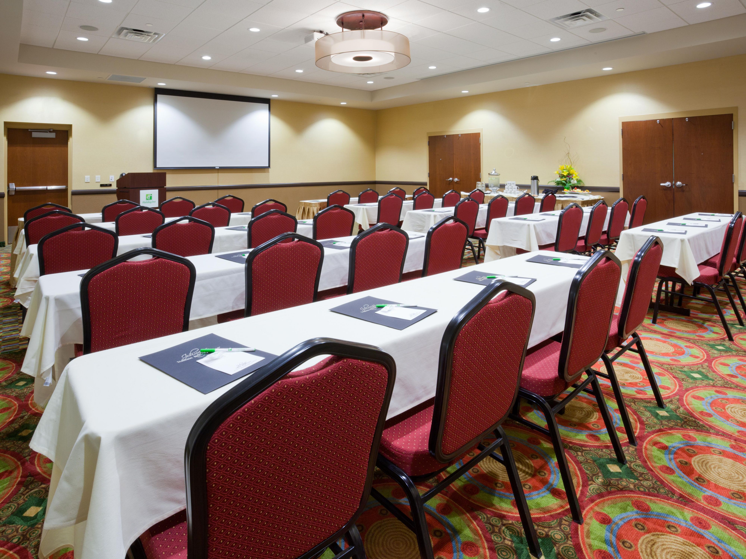Holiday Inn Eau Claire South I-94 MEETINGS & EVENTS
With over 4,323 square feet of space for up to 300 guests, we cater to all occasions. From corporate functions to social gatherings, our high-tech facility, exquisite catering, and personalized service ensure every event is extraordinary.
The highlights
The highlights
- 2X Business Rewards
- Memorable Meetings and Extraordinary Events
Featured Meeting Rooms
Ready to start planning your next event?
WE'VE GOT YOU COVERED
- Tables, Chairs, and Linens
- Set Up & Tear Down
- Centerpieces & Uplighting
- Wi-Fi In All Meeting Rooms
- Dedicated Banquet Manager
- Entirety of Event
- Convenient Accessibility
- Free Parking for All Guests
- Detailed Planning
- Seamless Execution



