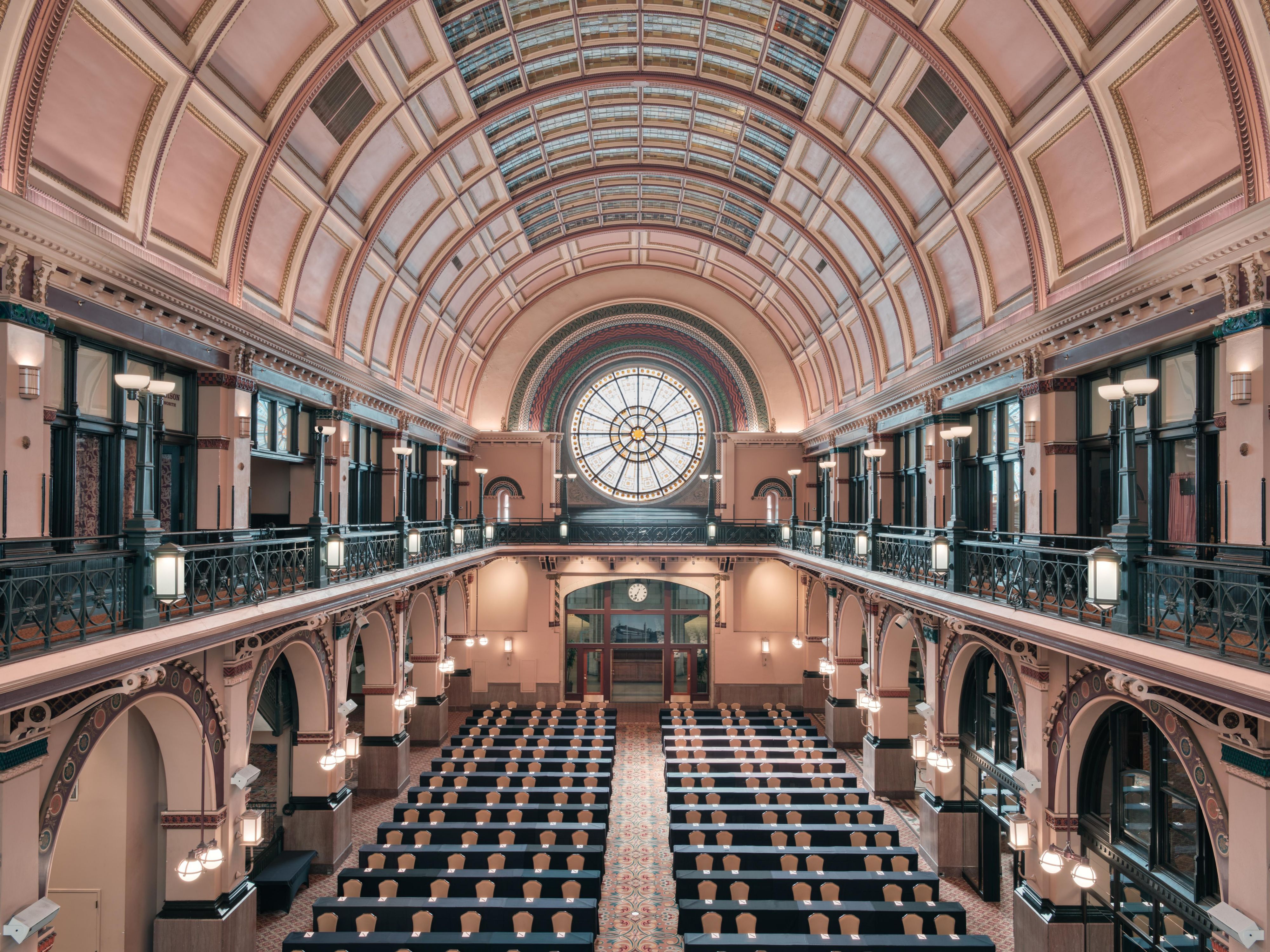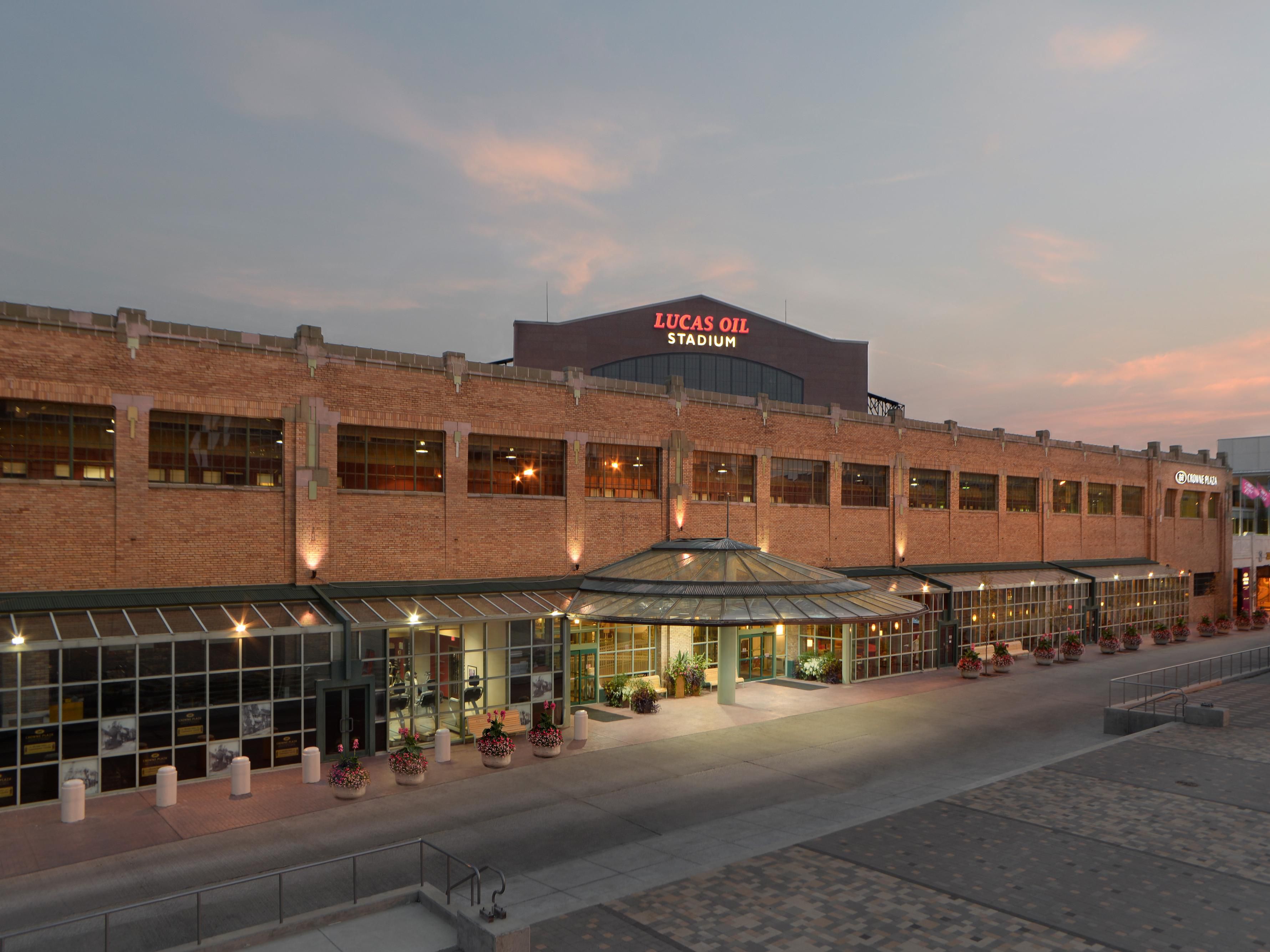Crowne Plaza Indianapolis-Dwtn-Union Stn Meetings & events
Our hotel offers 35 rooms with 55,000 square feet of flexible meeting space in Indianapolis from the Grand Hall that accommodates 800 guests to updated rooms for small groups. All spaces include complimentary Wi-Fi and a dedicated meeting planner.
- Ideal Meetings Spaces for Weddings and Events
- Location, Location, Location
Grand Central Station
3735 square foot space that subdivides into four sections.
1st Floor
300 Guests
Victoria Station
3320 square foot space that subdivides into four sections.
1st Floor
300 Guests
Pennsylvania Station
2280 square foot space that subdivides into three sections.
1st Floor
200 Guests
Haymarket Station A
760 square foot space that accommodates up to 80 people.
1st Floor
80 Guests
Haymarket Station B
760 square foot space that accommodates up to 80 people
1st Floor
80 Guests
Executive Boardroom
720 square foot boardroom that accommodates up to 20 people
1st Floor
20 Guests
Conrail Station
1200 square foot space that accommodates up to 100 people
1st Floor
100 Guests
Grand Hall Ballroom
13,605 square foot Ballroom that subdivides into three sections
1st Floor
800 Guests
Illinois St. Ballroom
4452 square foot Ballroom that subdivides into two sections
2nd Floor
450 Guests
Edison North
2562 square foot space that accommodates up to 180 people
2nd Floor
180 Guests
Edison South
2562 square foot space that accommodates up to 180 people
2nd Floor
180 Guests
Milwaukee
1007 square foot space that accommodates up to 100 people
1st Floor
100 Guests
B & O (Baltimore & Ohio)
1102 square foot space that accommodates up to 100 people
1st Floor
100 Guests
Lincoln
1528 square foot space with 10' ceilings
2nd Floor
100 Guests
Monon
567 square foot space that accommodates up to 35 people
1st Floor
35 Guests
New York Central
986 square foot space that accommodates up to 80 people
Mezzanine Floor
80 Guests
C&O (Chesapeake & Ohio)
1102 square foot space that accommodates up to 100 people
Mezzanine Floor
100 Guests
Nickel Plate
1102 square foot space that accommodates up to 100 people
Mezzanine Floor
100 Guests
Illinois Central
891 square foot space that accommodates up to 65 people
Mezzanine Floor
65 Guests
Wabash
858 square foot space that accommodates up to 65 people
Mezzanine Floor
65 Guests
Erie
418 square foot space that accommodates up to 30 people
Mezzanine Floor
30 Guests
Southern
704 square foot space that accommodates up to 50 people
Mezzanine Floor
50 Guests
L&N (Louisville & Nashville)
524 square foot space that accommodates up to 30 people
Mezzanine Floor
30 Guests
Iron Horse
5966 square foot space with and upper and lower level
Mezzanine Floor
242 Guests
We've got you covered
-
Shipping available
-
Meeting registration services
-
Printing services
-
Creative meeting and event concept consultation
-
Scanner
-
Fax services
-
Printer
-
Dry cleaning pickup or laundry valet
-
Same-day dry cleaning
-
Wi-Fi access throughout the hotel
-
Event planning available
-
Catering available

























