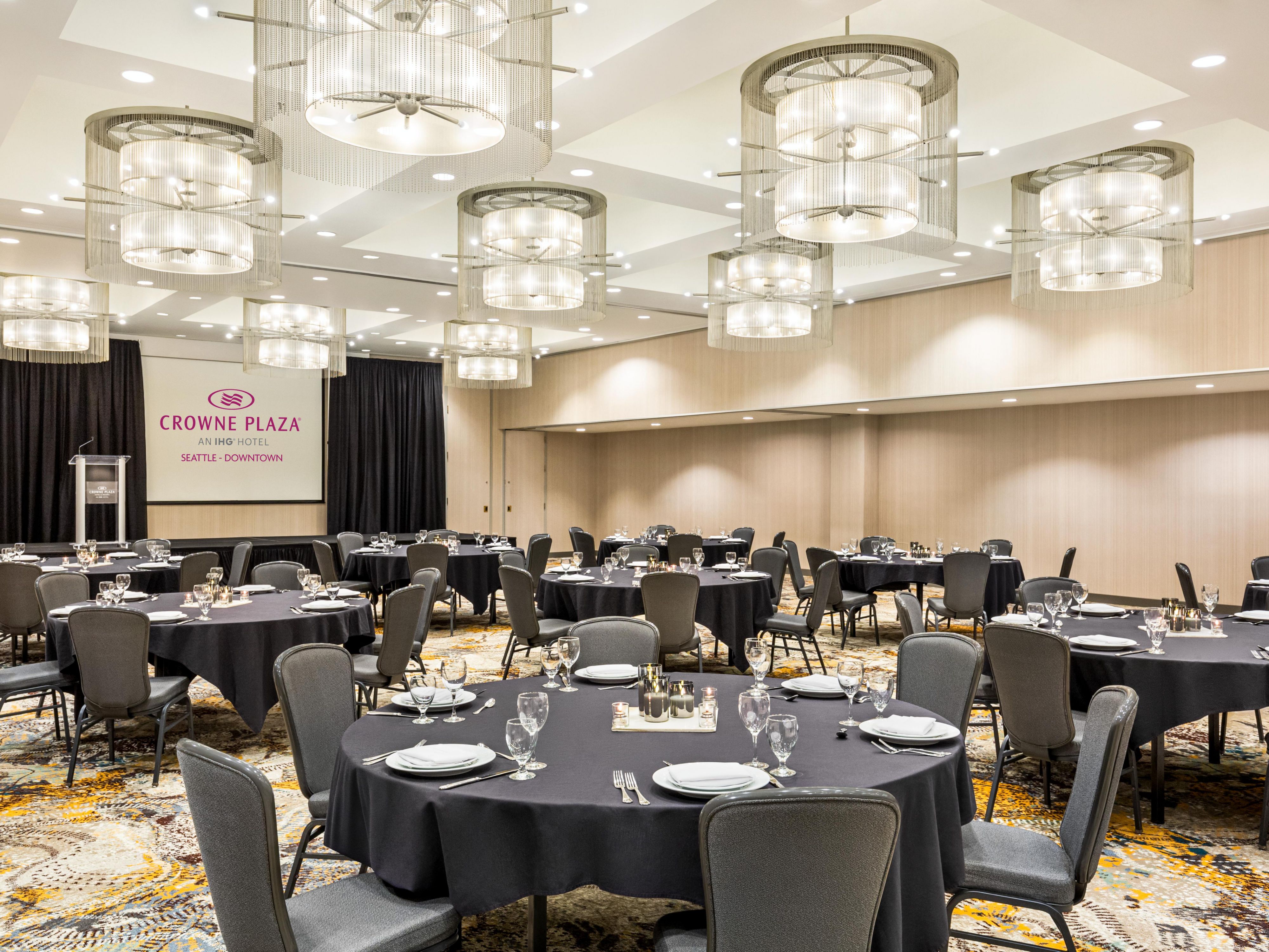Crowne Plaza Seattle-Downtown Meetings & events
Host your upcoming meeting, wedding, or special occasion in one of our multifunctional Downtown Seattle event venues. Our 12 stylish venues offer over 10,000 sq. ft. of space, catering, & the help of our friendly staff to make sure your event is a success
- Flexible & Spacious Function Spaces
Evergreen Ballroom
4138 square foot Ballroom that subdivides into 3 separate meeting rooms. Sequoia, Glacier, Yellowstone
Ground Floor
400 Guests
Yosemite Room
The Yosemite Room, dimensions of 30'x26 and 780 square feet, will accommodate 24 people classroom seating. This space has windows, is located on the third floor, has a foyer area for registration with public restrooms and access to our outdoor Patio.
3rd Floor
60 Guests
McKinley Room
The McKinley Room, dimensions of 30'x264' and 720 square feet, will accommodate 18 people classroom seating. This space has windows, is located on the third floor, has a foyer area for registration with public restrooms.
3rd Floor
30 Guests
Carlsbad
Carlsbad is a self contained meeting room with no other meeting rooms on this floor. This space is located on the lower lobby level, with a foyer area and with public restrooms.
Ground Floor
80 Guests
Executive Boardroom
The Executive Boardroom, with 840 square feet, offers a built in conference table with seating for 16 people at leather high-back chairs. This space has windows, built in plasma screen, a parlor area with couch seating.
5th thru 9th Floor
16 Guests
Crater Lake
The Crater Lake Room is 480 square feet with natural lighting.
3rd Floor
30 Guests
San Juan
Newly renovated, 720 square feet with natural lighting.
5th thru 9th Floor
40 Guests
Parkside
This space is located on our second floor and has natural lighting.
2nd Floor
50 Guests
Orcas Room
302 square foot room with 8' ceilings and a permanent board table
1st Floor
6 Guests
The Studio
400 square foot flex space for versatile meetings
1st Floor
15 Guests
We've got you covered
-
Comprehensive multimedia + audio visual support
-
Shipping available
-
Meeting registration services
-
Printing services
-
Creative meeting and event concept consultation
-
Fax services
-
Printer
-
Dry cleaning pickup or laundry valet
-
Same-day dry cleaning
-
Wi-Fi access throughout the hotel
-
Event planning available
-
Catering available












