Crowne Plaza San Diego - Mission Valley Meetings & events
From boardroom to ballroom, Crowne Plaza San Diego - Mission Valley brings clarity to your vision. Host in 40,000 sq ft of indoor and outdoor space, with 23 meeting rooms, 4 open-air venues, and expert planning that connects and inspires.
Featured Meeting Rooms
Ready to start planning your next event?
Additional Meeting Rooms
Grand Hanalei Ballroom
As the largest of our four ballrooms, this venue offers 6,441 square feet of flexible, state-of-the-art space, with an adjacent lagoon patio that provides a wonderful setting for breaks.
Ground Floor
674 Guests
Kona/Coast Ballroom
The Kona/Coast room offers 3,816 square feet of flexible meeting space.
1st Floor
400 Guests
Lahaina/Bay
The Lahaina/Bay room is located in the main conference center and offers a private foyer for registration or breaks.
Ground Floor
320 Guests
Grand Pacific
Located at the top of the stairs, the Grand Pacific offers a private setting for your meeting or banquet.
2nd Floor
325 Guests
Peacock 1
Located on the northern side of the property, the Peacock 1 room offers a private foyer, an adjacent room for meals and restroom facilities.
2nd Floor
150 Guests
Peacock 2
Offering commanding views of the tropical poolside area, the Peacock 2 room is the perfect setting for wedding receptions or banquets.
2nd Floor
187 Guests
Paradise
Located on the second floor overlooking the poolside area, the Paradise room is the ideal location for small meetings or banquets.
2nd Floor
100 Guests
Cove 1 & 2
Located on the second floor and adjacent to the Paradise room, the Cove 1 & 2 room is ideal for breakouts or small meetings.
2nd Floor
80 Guests
We've got you covered
-
Comprehensive multimedia + audio visual support
-
Shipping available
-
Printing services
-
Creative meeting and event concept consultation
-
Scanner
-
Fax services
-
Copying services
-
Printer
-
Dry cleaning pickup or laundry valet
-
Same-day dry cleaning
-
Wi-Fi access throughout the hotel
-
Event planning available
-
Catering available























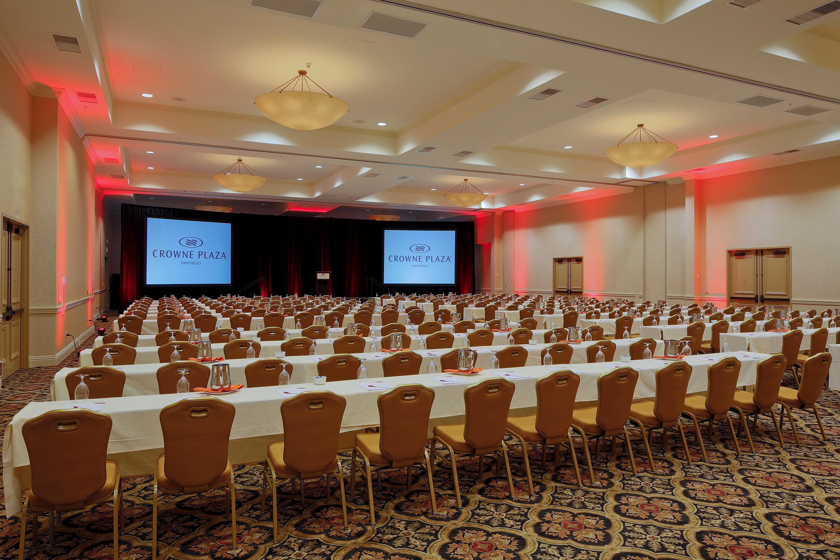
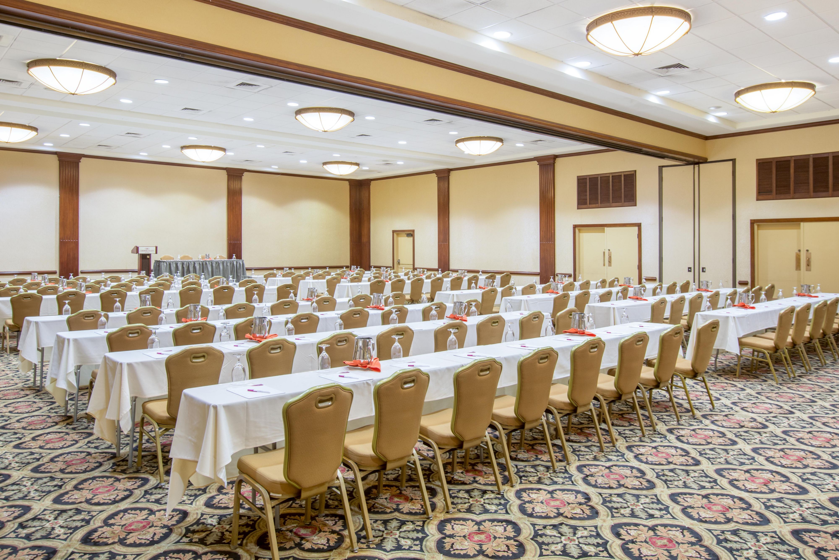
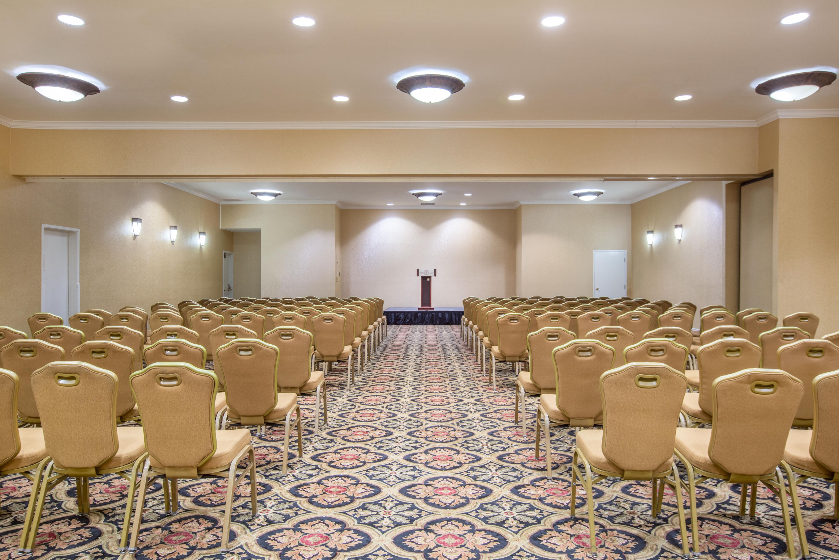
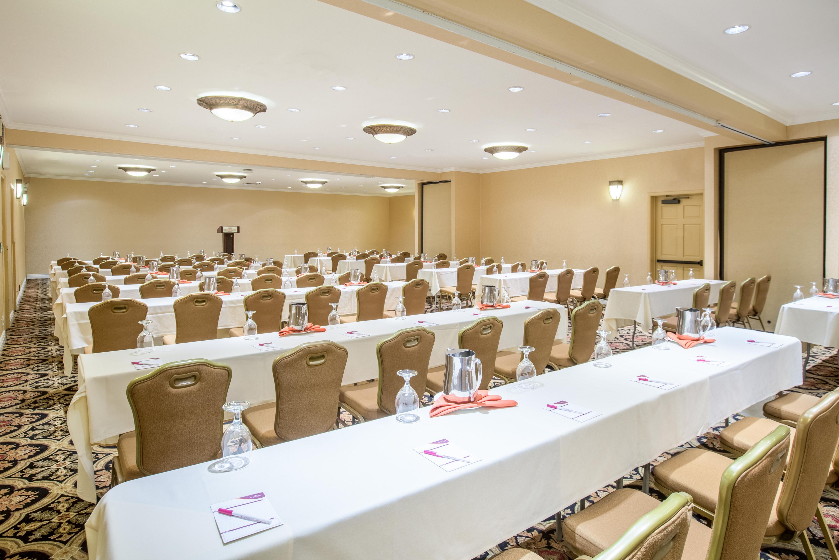
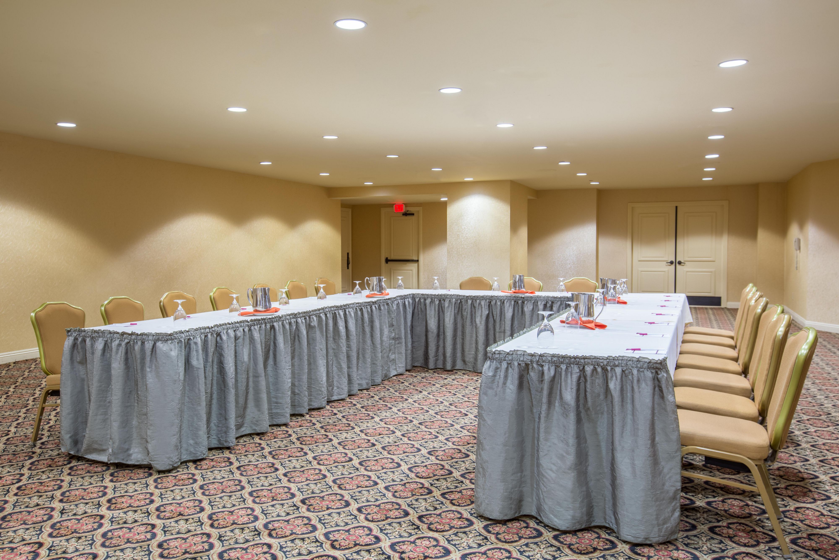
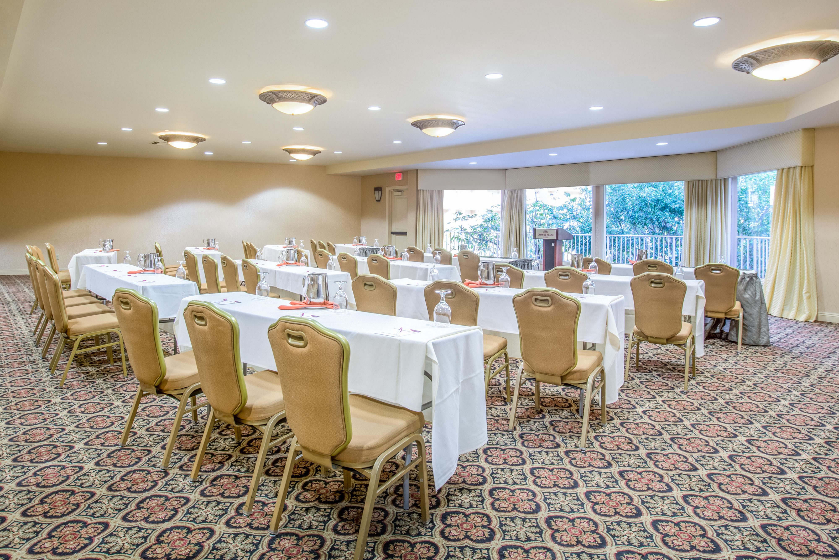
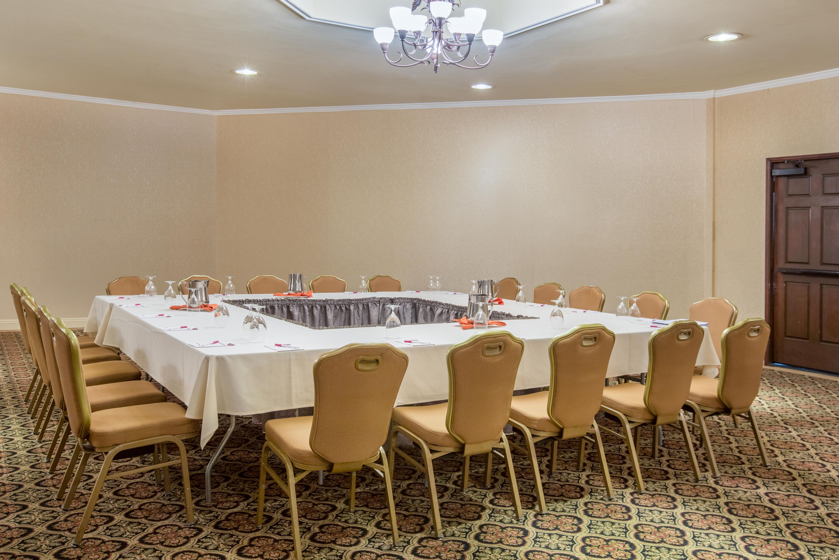
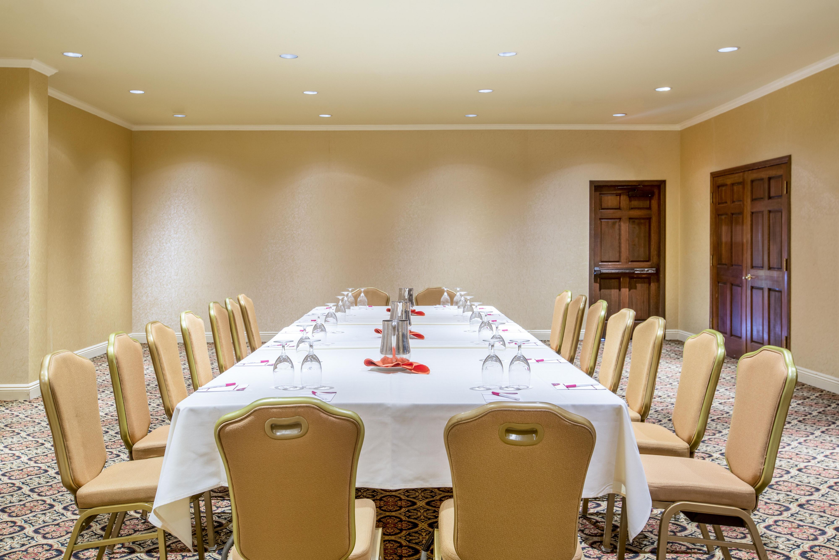
)