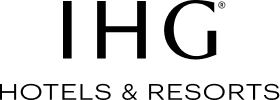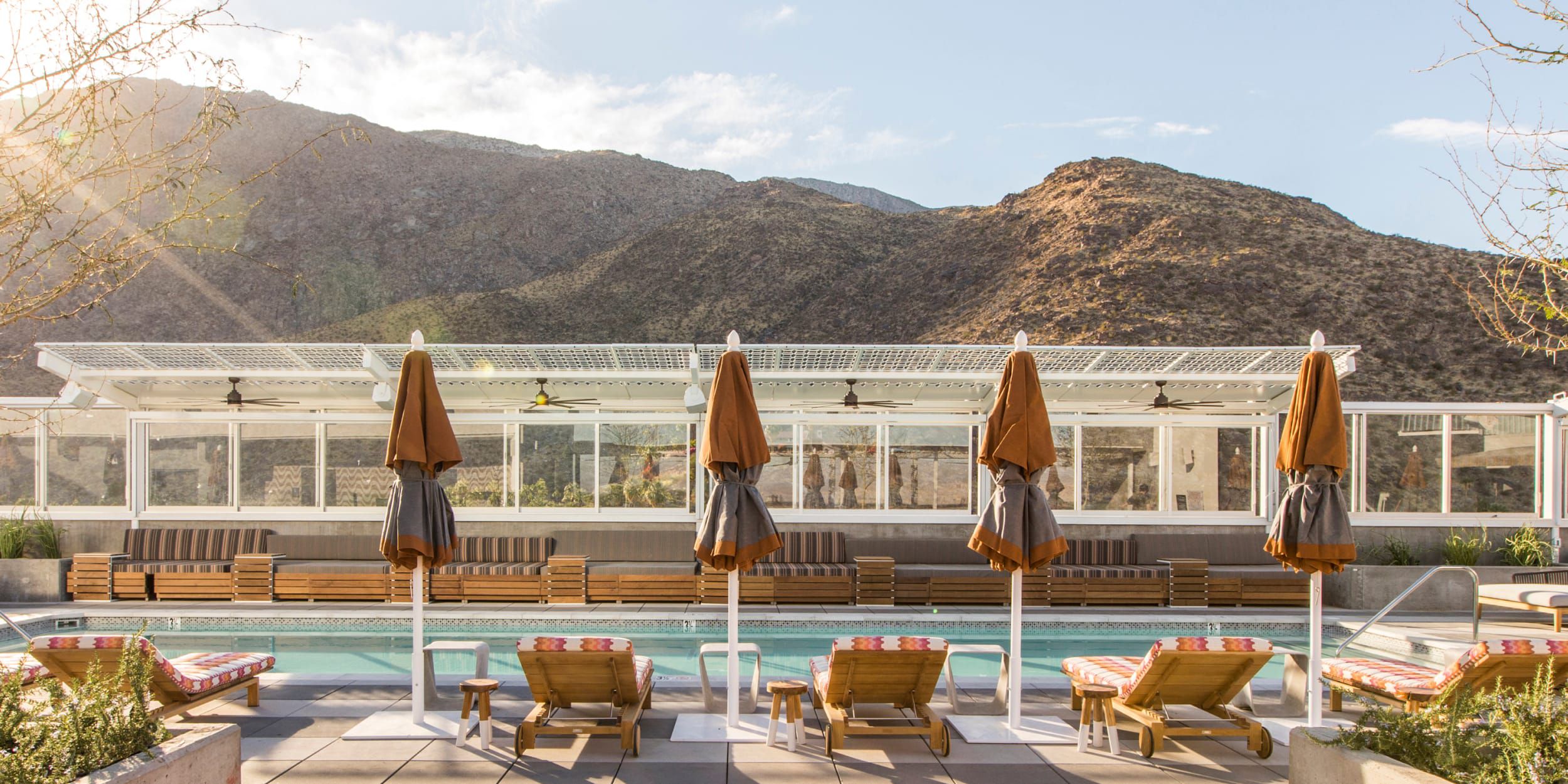WELCOME TO IHG HOTELS & RESORTS
19 hotel brands.
6,000+ global destinations.
Travel like you mean it with IHG One Rewards, our award winning loyalty program makes it easier for you to see the world and get rewarded while doing it.
Offers for every way you travel
A world of choice for every way you travel

Atwell Suites™
Our all-suites hotels give our guests options at every turn, so they can choose a stay that’s right for them. With thoughtfully designed public spaces, an inviting bar and stylish suites, we help guests take their journey to new places.

Staybridge Suites®
Creating hotels that ensure every space features a sense of community, comfort and convenience, so guests can feel at home while on the road.
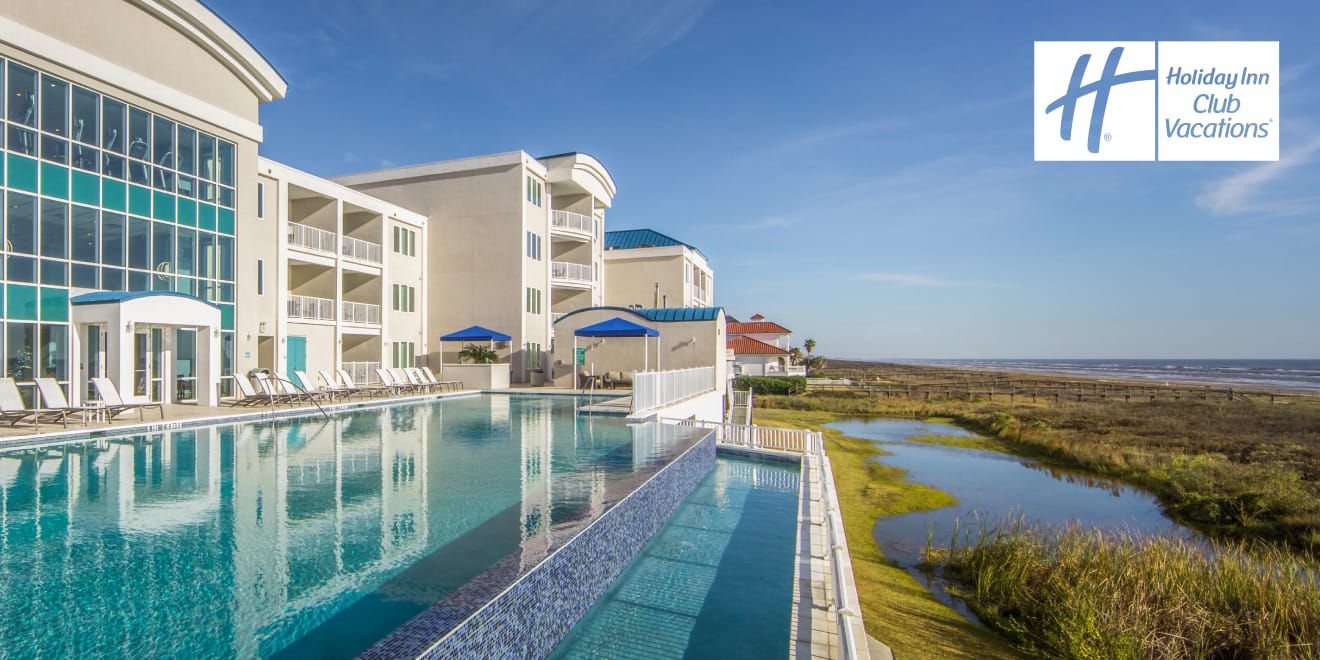
Holiday Inn Club Vacations®
With resorts in popular destinations featuring spacious accommodations and amenities for all ages, it's easy for families to create lasting memories together, year after year.

Candlewood Suites®
Check in to a more casual kind of longer stay, where guests always feel at home, and can settle in for longer stays with exactly what they need.
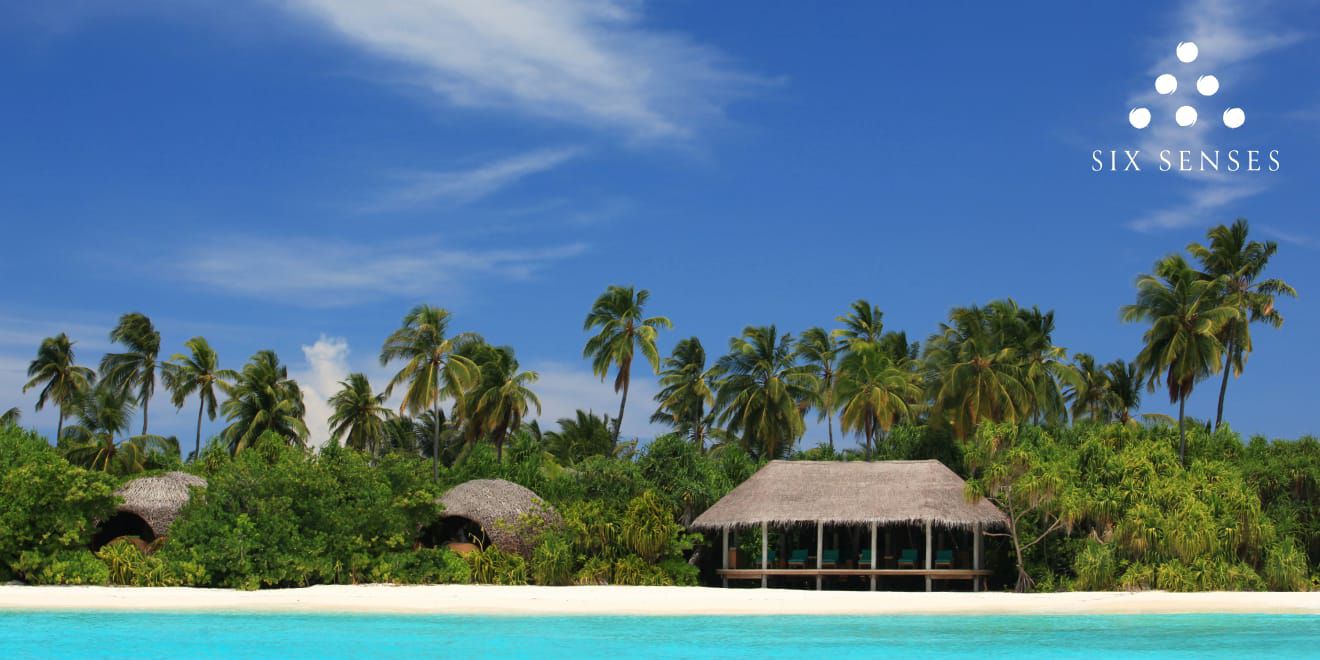
Six Senses Hotels Resort Spas
From tropical islands to urban treasures and mountain retreats, Six Senses creates places that live in harmony with local ecosystems and communities, helping people to reconnect to the world around them.
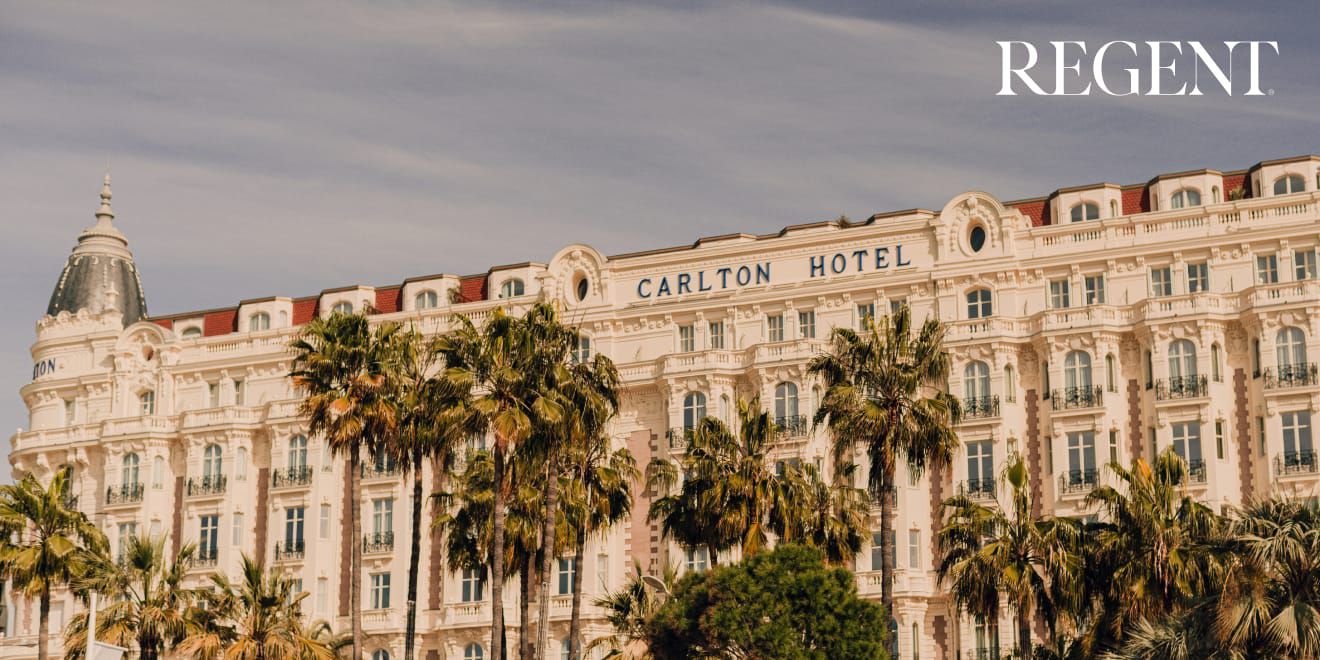
Regent® Hotels & Resorts
Each hotel and resort embodies a unique charm and elegance sparking stays both serene and sensational. A place where experiences inspire stories for even the most seasoned travelers. This is Regent.
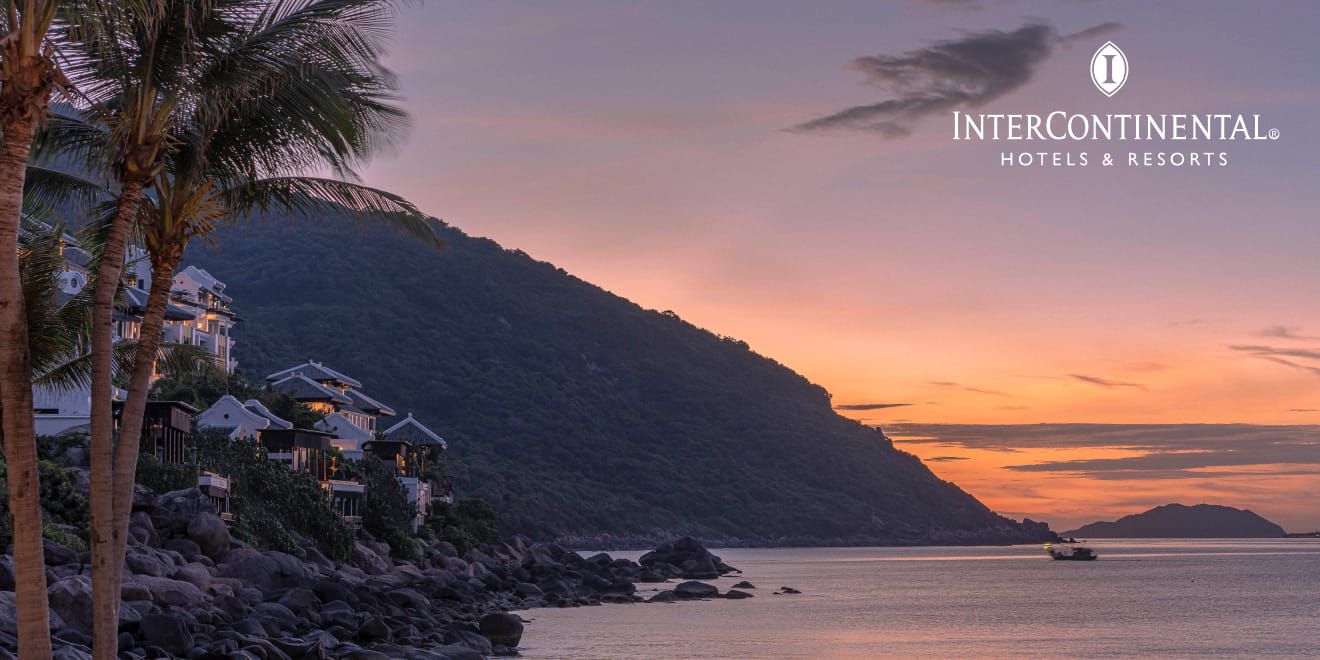
InterContinental® Hotels & Resorts
Experience the exhilaration of fascinating moments and places brought to life by international know-how and local cultural wisdom.
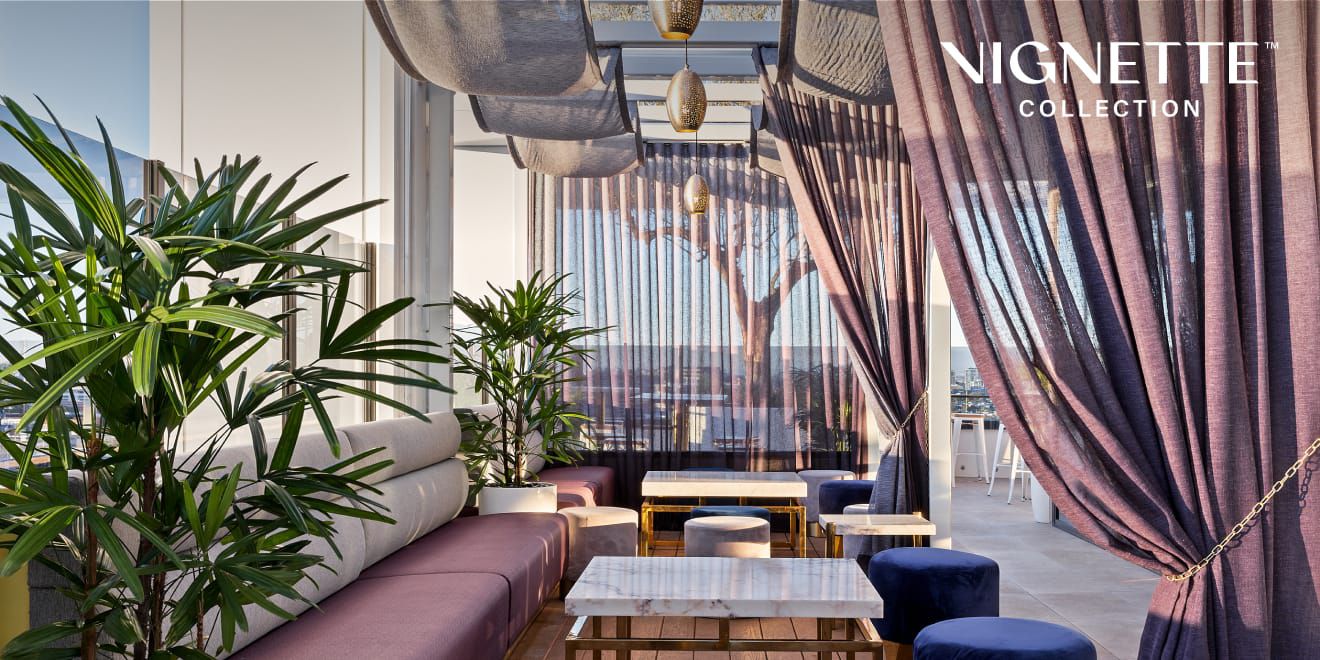
Vignette™ Collection
A family of distinctive hotels, with a fresh focus, where you can indulge a growing passion for stays that are authentic, experiential, and considerate. One that puts people at the heart of everything we do, to reframe luxury hospitality for the better.
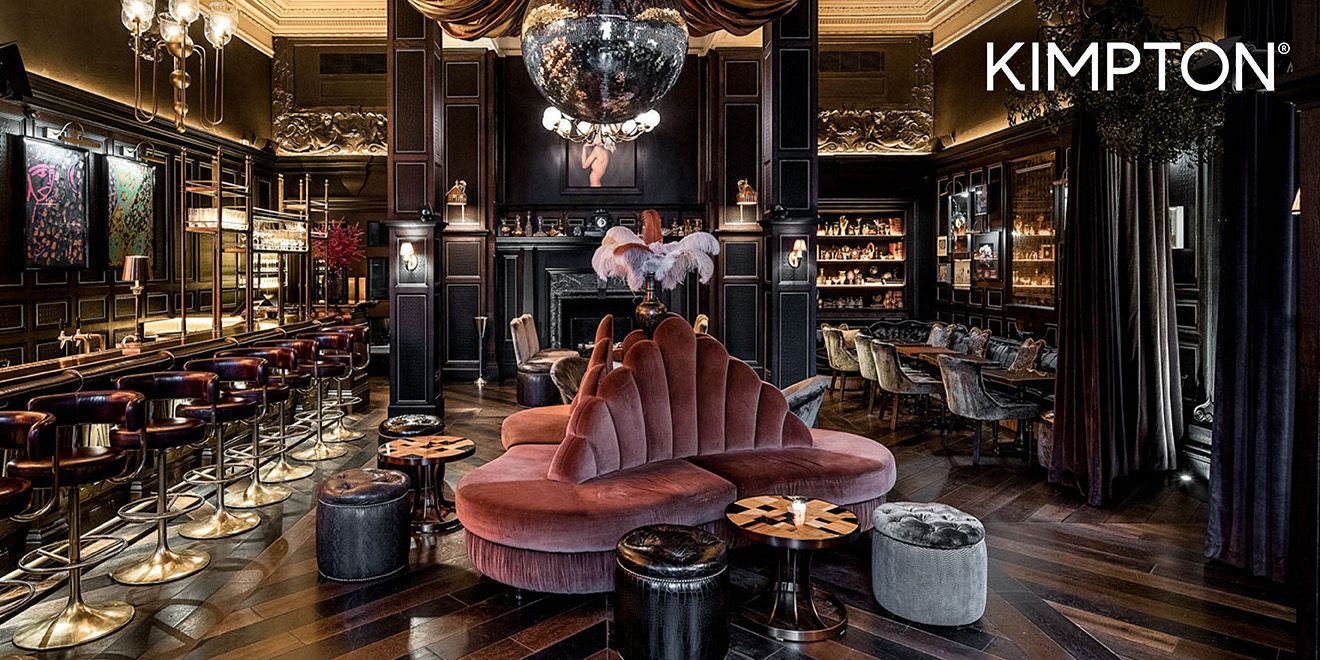
Kimpton®
Truly unique properties with a guest experience to match. Experience thoughtful amenities, playful design, and a sincerely personal style of service with the sophistication of a boutique experience.

Hotel Indigo®
We attract the curious – people who are inspired by new places – to discover unique and stylish boutique hotels in culturally diverse neighborhoods all over the world.

voco™
voco™️ hotels offer an experience that is thoughtful, unstuffy, and charming. Each property has its own sense of style and character where guests can expect a socially vibrant stay.
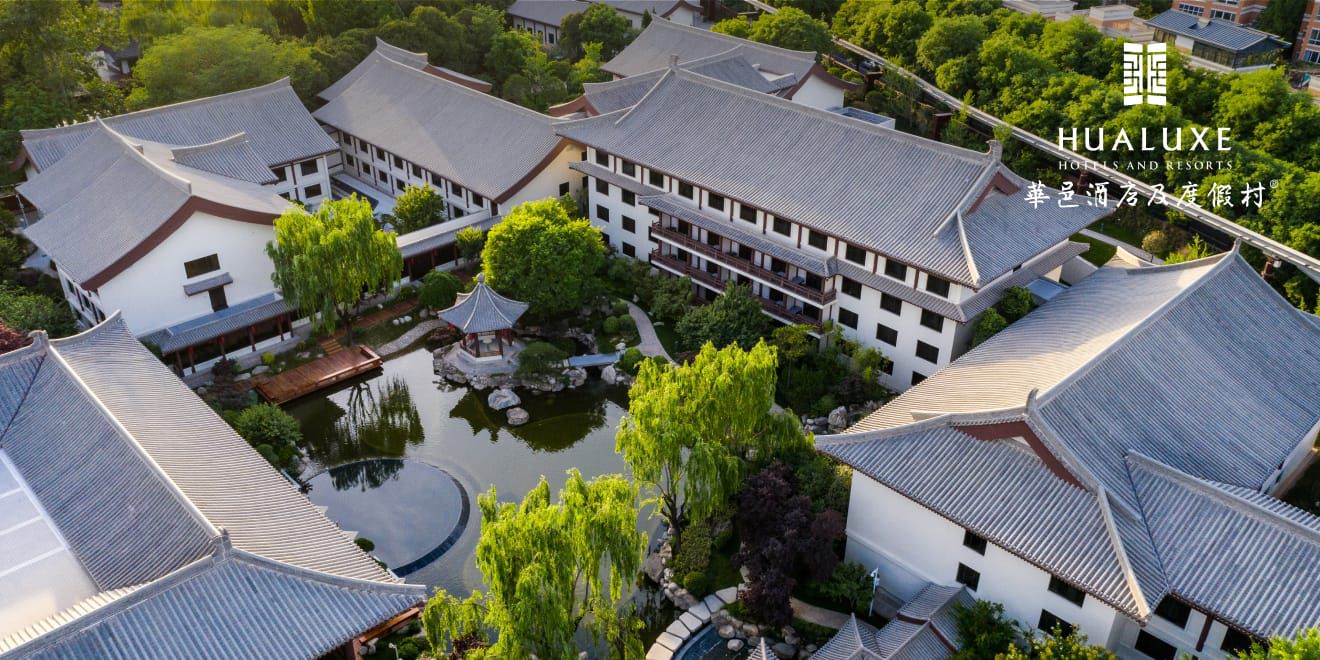
HUALUXE® Hotels & Resorts
Each detail embodies aspects of the Chinese values of etiquette, rejuvenation in nature, recognition of status, and enabling spaces for the first upscale international hotel brand designed specifically for Chinese guests.

Crowne Plaza® Hotels & Resorts
Crowne Plaza has long based its offering on truly understanding the blended work and life needs of its worldwide guests. Business travel isn’t just about business – it’s about balancing work and life to feel successful and fulfilled.
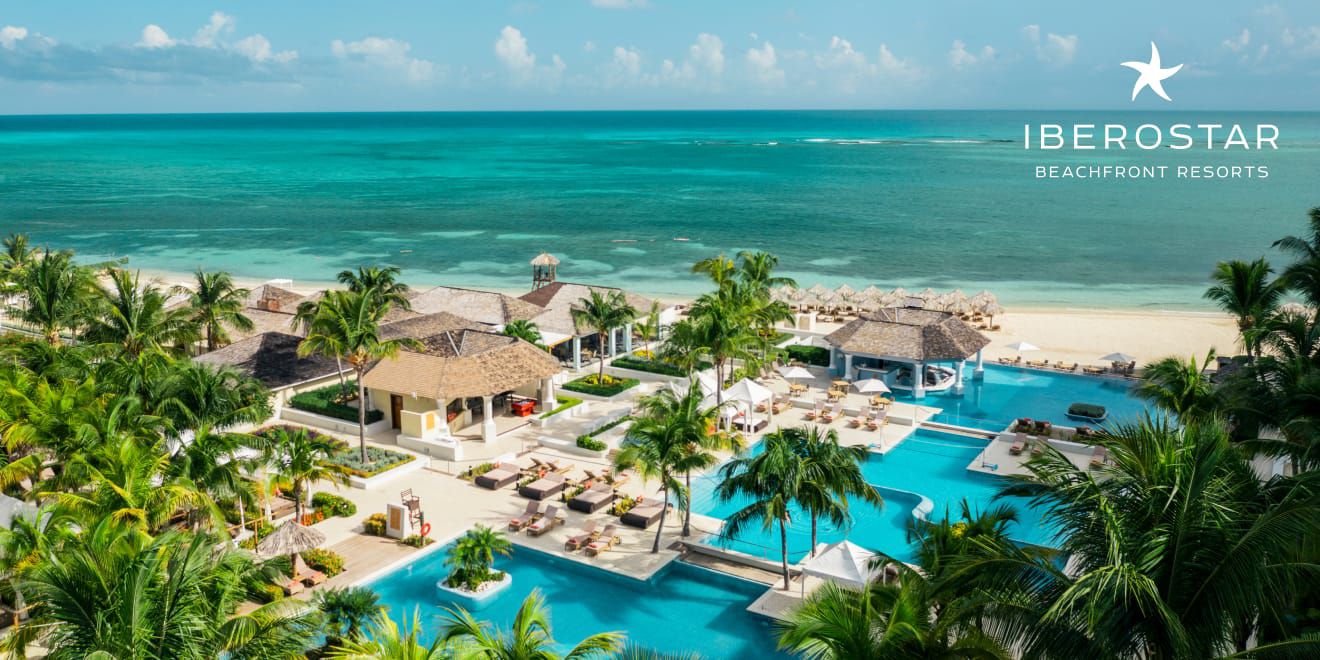
New! Iberostar Beachfront Resorts
More choice for resort and all-inclusive destinations that focus on stunning experiences and sustaining the beachfronts that surround these hotels.

EVEN® Hotels
Stay healthier and happier with hotels and wellness-savvy staff that offer best-in class fitness experiences, healthier food choices and natural, relaxing spaces.

Holiday Inn Express®
Nothing beats being there in person. Expect a clean, consistent and comfortable stay with everything you need to launch into your day and keep you ready for what's next.

Holiday Inn®
We're there to make it as easy as possible to celebrate any moment together with comfortable and affordable stays, with one of the most trusted and well-loved brands that defined hospitality.

Garner™ Hotels
Garner™ hotels provide a relaxed welcome, refreshing moments across the guest experience and a flexible, purposeful design that ensures the basics are delivered to support our guests, wherever they stay.

avid™ hotels
We're purpose-built from the ground up, focusing on the essentials that make a difference.
Access IHG
anywhere
Download the IHG One Rewards app now
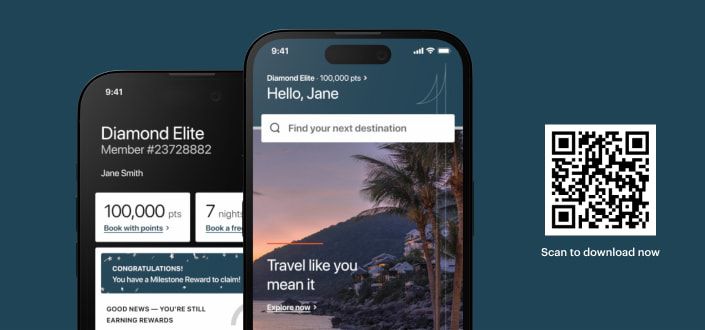
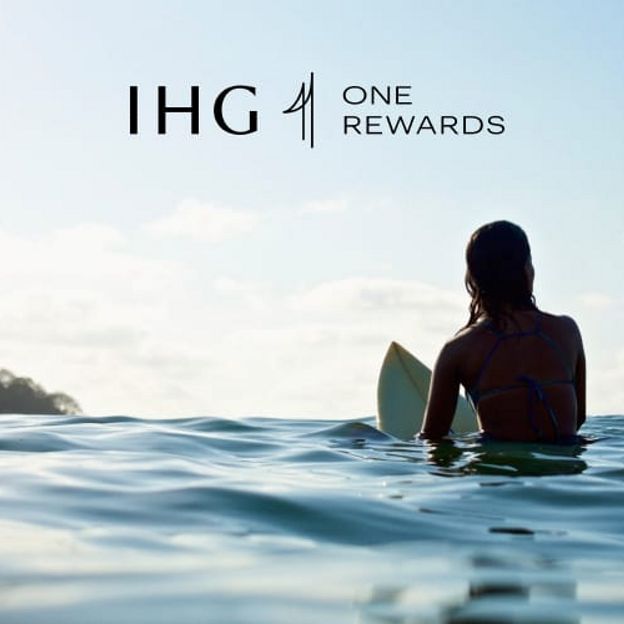
It's better to be a member
Already a member? Sign in.
Wherever you go, we’re here for you
Whenever and wherever you travel, we’re here for you. Whether you are searching for a vacation destination thinking about a staycation at a nearby hotel, IHG has over 6,000 hotels and resorts to choose from.

