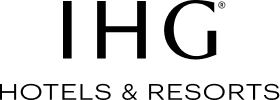Your session will expire in 5 minutes, 0 seconds, due to inactivity.
Stay Logged In
You're currently viewing this site in a different language. Would you like this to make your default language?
You can change your country and language settings in the future by using the selector at the top of the page.
Your session has expired. Please sign in to your profile





































